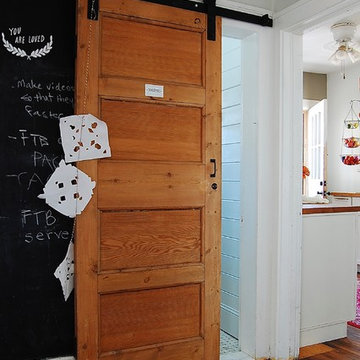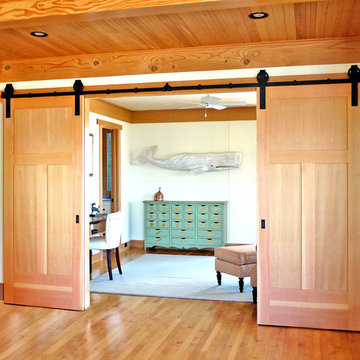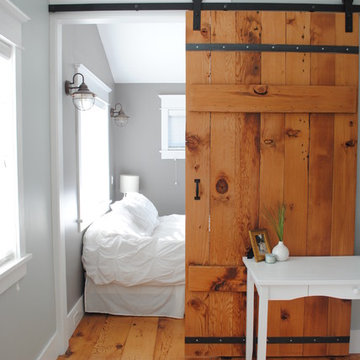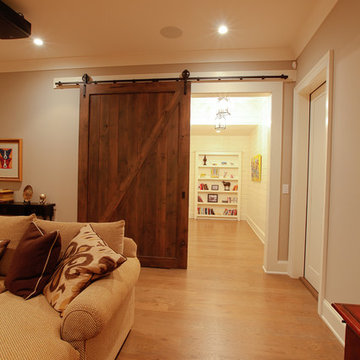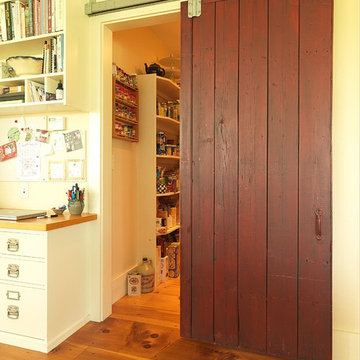Barn Doors 47 Home Design Ideas, Pictures and Inspiration
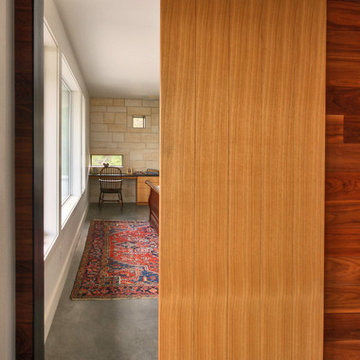
Nestled into sloping topography, the design of this home allows privacy from the street while providing unique vistas throughout the house and to the surrounding hill country and downtown skyline. Layering rooms with each other as well as circulation galleries, insures seclusion while allowing stunning downtown views. The owners' goals of creating a home with a contemporary flow and finish while providing a warm setting for daily life was accomplished through mixing warm natural finishes such as stained wood with gray tones in concrete and local limestone. The home's program also hinged around using both passive and active green features. Sustainable elements include geothermal heating/cooling, rainwater harvesting, spray foam insulation, high efficiency glazing, recessing lower spaces into the hillside on the west side, and roof/overhang design to provide passive solar coverage of walls and windows. The resulting design is a sustainably balanced, visually pleasing home which reflects the lifestyle and needs of the clients.
Photography by Adam Steiner

Located within the urban core of Portland, Oregon, this 7th floor 2500 SF penthouse sits atop the historic Crane Building, a brick warehouse built in 1909. It has established views of the city, bridges and west hills but its historic status restricted any changes to the exterior. Working within the constraints of the existing building shell, GS Architects aimed to create an “urban refuge”, that provided a personal retreat for the husband and wife owners with the option to entertain on occasion.
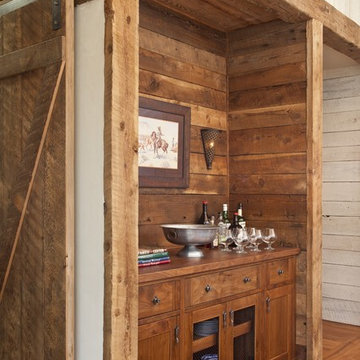
MillerRoodell Architects // Laura Fedro Interiors // Gordon Gregory Photography
This is an example of a small rustic single-wall home bar in Other with no sink, medium wood cabinets, wood worktops and medium hardwood flooring.
This is an example of a small rustic single-wall home bar in Other with no sink, medium wood cabinets, wood worktops and medium hardwood flooring.
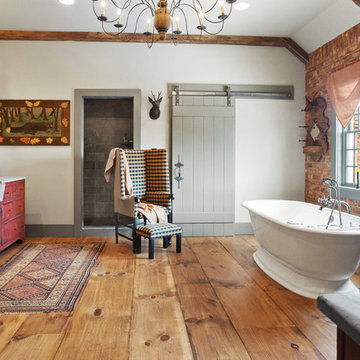
Rachel Gross
Design ideas for a rustic ensuite bathroom in Other with white walls, red cabinets, a freestanding bath, medium hardwood flooring and beaded cabinets.
Design ideas for a rustic ensuite bathroom in Other with white walls, red cabinets, a freestanding bath, medium hardwood flooring and beaded cabinets.

Rustic single-wall wet bar in Other with a submerged sink, shaker cabinets, grey cabinets, yellow splashback, dark hardwood flooring, white worktops, engineered stone countertops and brown floors.

Design ideas for a farmhouse shower room bathroom in Charlotte with brown cabinets, an alcove shower, white walls, medium hardwood flooring, a vessel sink, brown floors, a hinged door, glass tiles, marble worktops, white worktops and flat-panel cabinets.
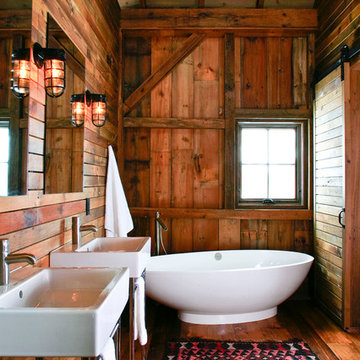
As part of the Walnut Farm project, Northworks was commissioned to convert an existing 19th century barn into a fully-conditioned home. Working closely with the local contractor and a barn restoration consultant, Northworks conducted a thorough investigation of the existing structure. The resulting design is intended to preserve the character of the original barn while taking advantage of its spacious interior volumes and natural materials.

Compact kitchen within an open floor plan concept.
Inspiration for a medium sized country l-shaped kitchen/diner in Burlington with shaker cabinets, blue cabinets, stainless steel appliances, medium hardwood flooring, an island, brown floors, composite countertops, black worktops and beige splashback.
Inspiration for a medium sized country l-shaped kitchen/diner in Burlington with shaker cabinets, blue cabinets, stainless steel appliances, medium hardwood flooring, an island, brown floors, composite countertops, black worktops and beige splashback.
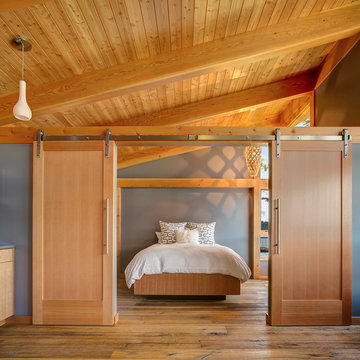
Location: Sand Point, ID. Photos by Marie-Dominique Verdier; built by Selle Valley
Design ideas for a large rustic master and grey and brown bedroom in Seattle with grey walls, medium hardwood flooring, no fireplace and brown floors.
Design ideas for a large rustic master and grey and brown bedroom in Seattle with grey walls, medium hardwood flooring, no fireplace and brown floors.
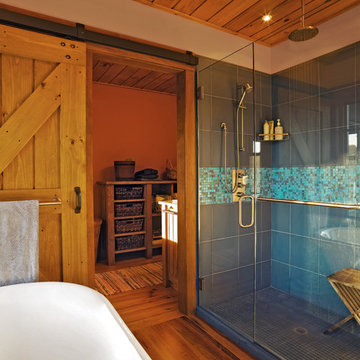
Photo by Susan Teare
Farmhouse bathroom in Burlington with a freestanding bath, an alcove shower and grey tiles.
Farmhouse bathroom in Burlington with a freestanding bath, an alcove shower and grey tiles.
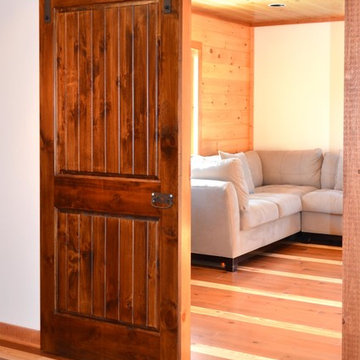
These living room sliding barn doors were created by using the Classic Flat Track Kit.
This is an example of a classic living room in Seattle.
This is an example of a classic living room in Seattle.
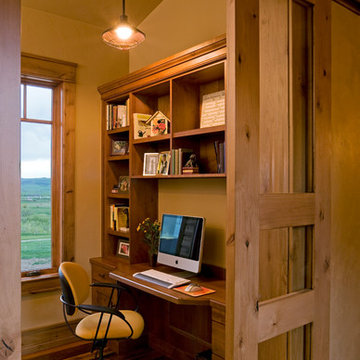
Amaron Folkestad Steamboat Springs Builder
Classic home office in Denver.
Classic home office in Denver.
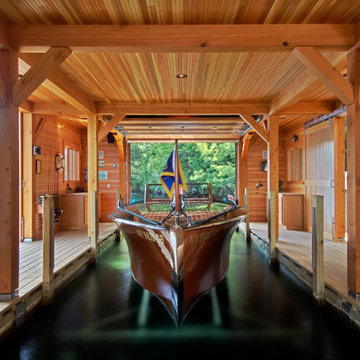
Randall Perry Photography. Balzer Hodge Tuck Architects Saratoga Springs NY
Photo of a rustic boathouse in New York.
Photo of a rustic boathouse in New York.
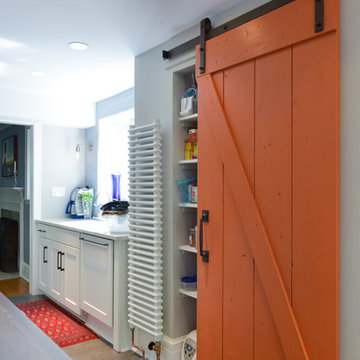
Additional storage hides behind a rustic sliding barn door.
Large classic u-shaped kitchen pantry in Philadelphia with a submerged sink, shaker cabinets, white cabinets, wood worktops, porcelain splashback, stainless steel appliances, ceramic flooring and an island.
Large classic u-shaped kitchen pantry in Philadelphia with a submerged sink, shaker cabinets, white cabinets, wood worktops, porcelain splashback, stainless steel appliances, ceramic flooring and an island.
Barn Doors 47 Home Design Ideas, Pictures and Inspiration
1





















