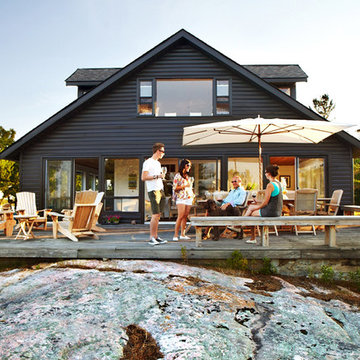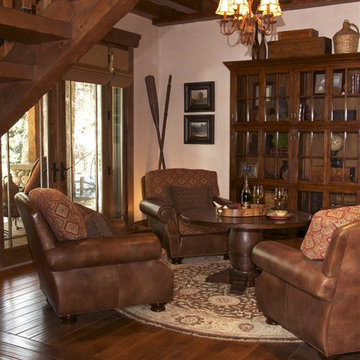122 Home Design Ideas, Pictures and Inspiration

Paul Owen of Owen Photo, http://owenphoto.net/.
Large classic living room in Minneapolis with a wood burning stove.
Large classic living room in Minneapolis with a wood burning stove.
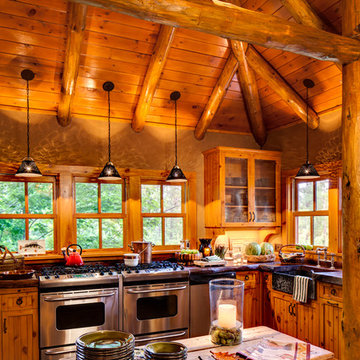
The open kitchen features highly varnished wooden countertops and charming open shelves.
Design ideas for a rustic kitchen in Milwaukee with a belfast sink, medium wood cabinets, window splashback, stainless steel appliances, an island, dark hardwood flooring and brown floors.
Design ideas for a rustic kitchen in Milwaukee with a belfast sink, medium wood cabinets, window splashback, stainless steel appliances, an island, dark hardwood flooring and brown floors.

This is an example of a rustic formal open plan living room in Minneapolis with dark hardwood flooring, a standard fireplace, a stone fireplace surround, beige walls and a wall mounted tv.
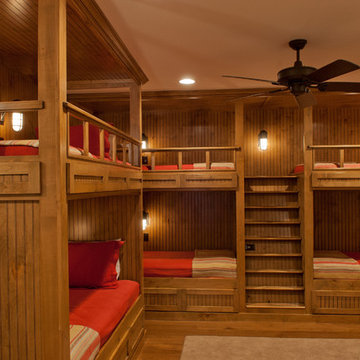
built onsite bunk beds with trundles
Inspiration for a large rustic guest bedroom in Kansas City with no fireplace.
Inspiration for a large rustic guest bedroom in Kansas City with no fireplace.

Design-Susan M. Niblo
Photo-Roger Wade
This is an example of a classic house exterior in New York with stone cladding.
This is an example of a classic house exterior in New York with stone cladding.

Simon Hurst Photography
Design ideas for a rustic ensuite bathroom in Austin with green cabinets, brown walls, dark hardwood flooring, a submerged sink, brown floors, grey worktops and recessed-panel cabinets.
Design ideas for a rustic ensuite bathroom in Austin with green cabinets, brown walls, dark hardwood flooring, a submerged sink, brown floors, grey worktops and recessed-panel cabinets.
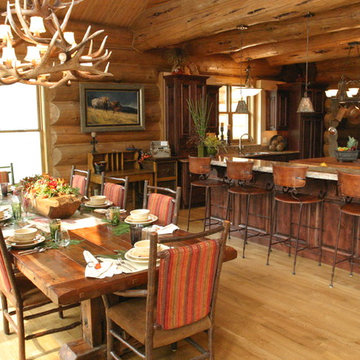
Elegant and rustic dining room with table for 10 remains cozy, warm and inviting. Rustic antler chandelier and warm tones brings earth to home. Additional seating at the island adds extra space for guests, or a casual space for everyday.

Landmarkphotodesign.com
Inspiration for a brown and expansive traditional two floor house exterior in Minneapolis with stone cladding, a shingle roof and a grey roof.
Inspiration for a brown and expansive traditional two floor house exterior in Minneapolis with stone cladding, a shingle roof and a grey roof.
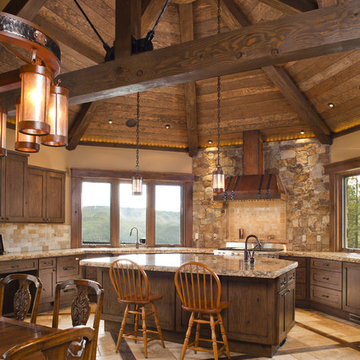
Colorado Mountain Home Lake House
Chris Giles Photography
Inspiration for a rustic kitchen/diner in Albuquerque with shaker cabinets, beige splashback and medium wood cabinets.
Inspiration for a rustic kitchen/diner in Albuquerque with shaker cabinets, beige splashback and medium wood cabinets.
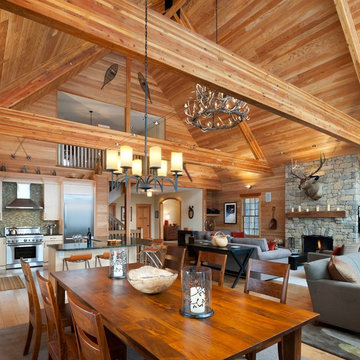
Design ideas for a rustic open plan dining room in Philadelphia with medium hardwood flooring.

Headwaters Camp Custom Designed Cabin by Dan Joseph Architects, LLC, PO Box 12770 Jackson Hole, Wyoming, 83001 - PH 1-800-800-3935 - info@djawest.com
info@djawest.com
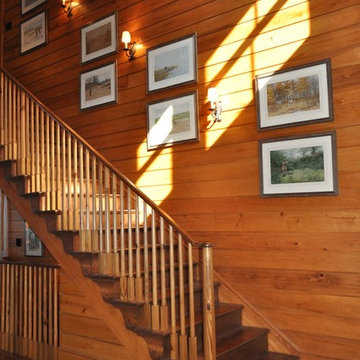
Design ideas for a traditional wood wood railing staircase in Atlanta with wood risers.
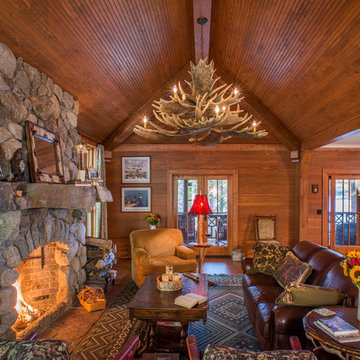
John Griebsch
Design ideas for a medium sized rustic open plan living room in New York with medium hardwood flooring, a standard fireplace and a stone fireplace surround.
Design ideas for a medium sized rustic open plan living room in New York with medium hardwood flooring, a standard fireplace and a stone fireplace surround.

To optimize the views of the lake and maximize natural ventilation this 8,600 square-foot woodland oasis accomplishes just that and more. A selection of local materials of varying scales for the exterior and interior finishes, complements the surrounding environment and boast a welcoming setting for all to enjoy. A perfect combination of skirl siding and hand dipped shingles unites the exterior palette and allows for the interior finishes of aged pine paneling and douglas fir trim to define the space.
This residence, houses a main-level master suite, a guest suite, and two upper-level bedrooms. An open-concept scheme creates a kitchen, dining room, living room and screened porch perfect for large family gatherings at the lake. Whether you want to enjoy the beautiful lake views from the expansive deck or curled up next to the natural stone fireplace, this stunning lodge offers a wide variety of spatial experiences.
Photographer: Joseph St. Pierre
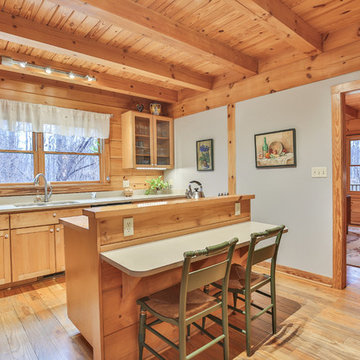
Design ideas for a rustic enclosed kitchen in Raleigh with a double-bowl sink, shaker cabinets, medium wood cabinets, medium hardwood flooring, an island, green worktops and wood splashback.
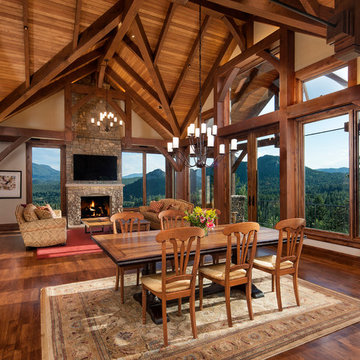
Design ideas for a rustic open plan dining room in Denver with beige walls and dark hardwood flooring.
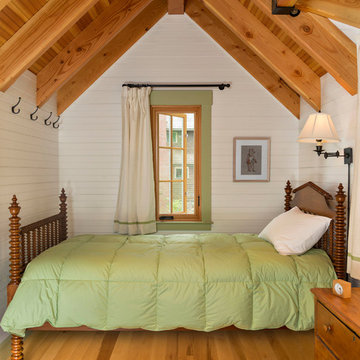
All wood finishes, kids bedroom. This project was a Guest House for a long time Battle Associates Client. Smaller, smaller, smaller the owners kept saying about the guest cottage right on the water's edge. The result was an intimate, almost diminutive, two bedroom cottage for extended family visitors. White beadboard interiors and natural wood structure keep the house light and airy. The fold-away door to the screen porch allows the space to flow beautifully.
Photographer: Nancy Belluscio
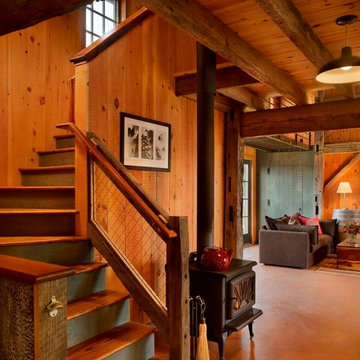
Halkin Photography, LLC
Inspiration for a rustic wood l-shaped staircase in Philadelphia.
Inspiration for a rustic wood l-shaped staircase in Philadelphia.
122 Home Design Ideas, Pictures and Inspiration
1




















