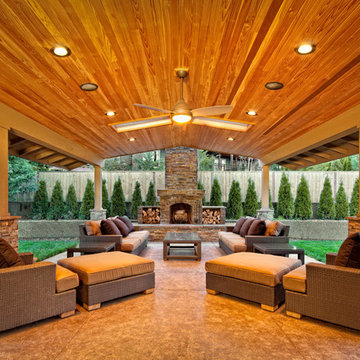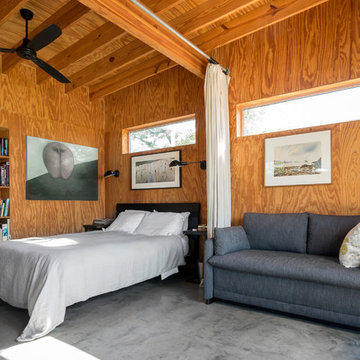146 Home Design Ideas, Pictures and Inspiration

This is an example of a rustic formal open plan living room in Minneapolis with dark hardwood flooring, a standard fireplace, a stone fireplace surround, beige walls and a wall mounted tv.

Laura Mettler
Large rustic u-shaped kitchen/diner in Other with glass-front cabinets, medium wood cabinets, stainless steel appliances, medium hardwood flooring, a belfast sink, granite worktops, beige splashback, multiple islands and brown floors.
Large rustic u-shaped kitchen/diner in Other with glass-front cabinets, medium wood cabinets, stainless steel appliances, medium hardwood flooring, a belfast sink, granite worktops, beige splashback, multiple islands and brown floors.

Robert Hawkins, Be A Deer
Medium sized rustic formal open plan living room in Other with light hardwood flooring, a stone fireplace surround and brown walls.
Medium sized rustic formal open plan living room in Other with light hardwood flooring, a stone fireplace surround and brown walls.

Dino Tonn
Design ideas for a large classic home yoga studio in Phoenix with white walls, medium hardwood flooring and feature lighting.
Design ideas for a large classic home yoga studio in Phoenix with white walls, medium hardwood flooring and feature lighting.

Rob Schwerdt
Design ideas for a rustic basement in Other with brown walls, carpet, grey floors and a feature wall.
Design ideas for a rustic basement in Other with brown walls, carpet, grey floors and a feature wall.

This custom home built above an existing commercial building was designed to be an urban loft. The firewood neatly stacked inside the custom blue steel metal shelves becomes a design element of the fireplace. Photo by Lincoln Barber
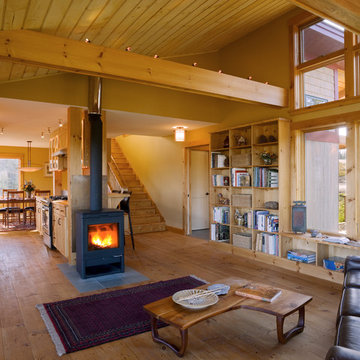
Cushman Design Group
Montpelier Construction, LLC
Inspiration for a rustic open plan living room in Burlington with beige walls and a wood burning stove.
Inspiration for a rustic open plan living room in Burlington with beige walls and a wood burning stove.

Medium sized contemporary open plan dining room in Boston with yellow walls, travertine flooring, beige floors and no fireplace.
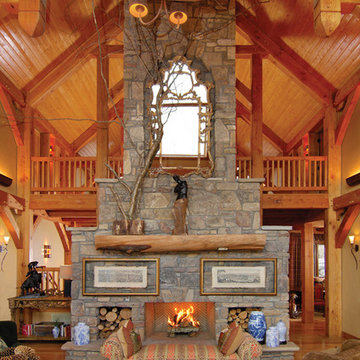
Todd Bush
Classic open plan games room in Charlotte with beige walls, medium hardwood flooring, a standard fireplace and a stone fireplace surround.
Classic open plan games room in Charlotte with beige walls, medium hardwood flooring, a standard fireplace and a stone fireplace surround.
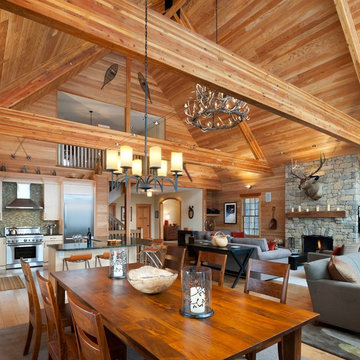
Design ideas for a rustic open plan dining room in Philadelphia with medium hardwood flooring.
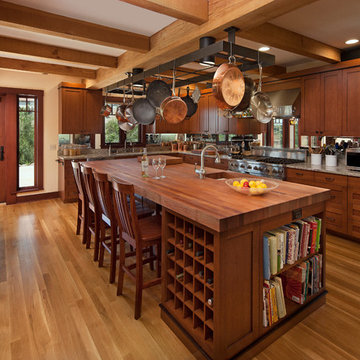
Kitchen.
This is an example of a traditional u-shaped open plan kitchen in Santa Barbara with a submerged sink, shaker cabinets, medium wood cabinets, granite worktops and stainless steel appliances.
This is an example of a traditional u-shaped open plan kitchen in Santa Barbara with a submerged sink, shaker cabinets, medium wood cabinets, granite worktops and stainless steel appliances.
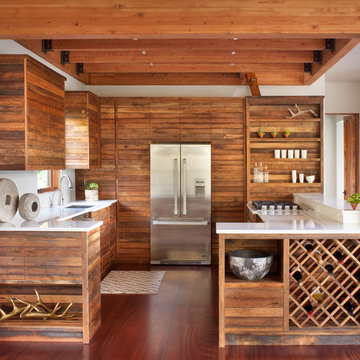
Modern ski chalet with walls of windows to enjoy the mountainous view provided of this ski-in ski-out property. Formal and casual living room areas allow for flexible entertaining.
Construction - Bear Mountain Builders
Interiors - Hunter & Company
Photos - Gibeon Photography
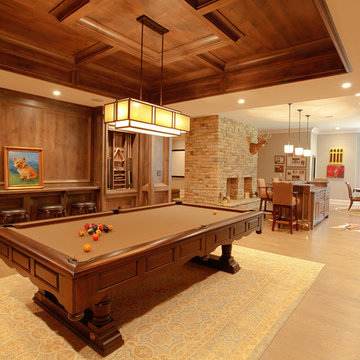
Billiard Room hallway with Luxury style .
Design ideas for a classic games room in Atlanta with beige walls, light hardwood flooring and beige floors.
Design ideas for a classic games room in Atlanta with beige walls, light hardwood flooring and beige floors.

Denis Svartz
Photo of a large contemporary open plan games room in Lyon with white walls, dark hardwood flooring, no tv and brown floors.
Photo of a large contemporary open plan games room in Lyon with white walls, dark hardwood flooring, no tv and brown floors.
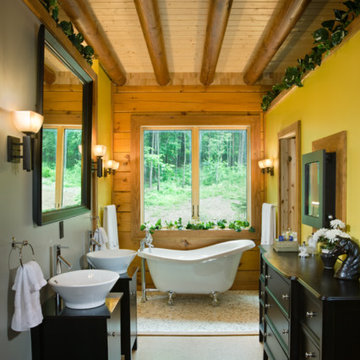
Design ideas for a rustic ensuite bathroom in Nashville with a vessel sink, dark wood cabinets, a claw-foot bath, yellow walls and flat-panel cabinets.

Two islands work well in this rustic kitchen designed with knotty alder cabinets by Studio 76 Home. This kitchen functions well with stained hardwood flooring and granite surfaces; and the slate backsplash adds texture to the space. A Subzero refrigerator and Wolf double ovens and 48-inch rangetop are the workhorses of this kitchen.
Photo by Carolyn McGinty
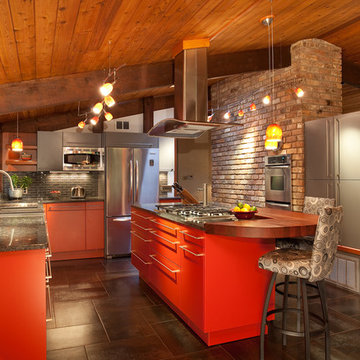
Michael Zirkle
This is an example of a medium sized contemporary u-shaped kitchen/diner in Raleigh with flat-panel cabinets, red cabinets, grey splashback, stainless steel appliances, an island, granite worktops, a double-bowl sink, matchstick tiled splashback, ceramic flooring and brown floors.
This is an example of a medium sized contemporary u-shaped kitchen/diner in Raleigh with flat-panel cabinets, red cabinets, grey splashback, stainless steel appliances, an island, granite worktops, a double-bowl sink, matchstick tiled splashback, ceramic flooring and brown floors.
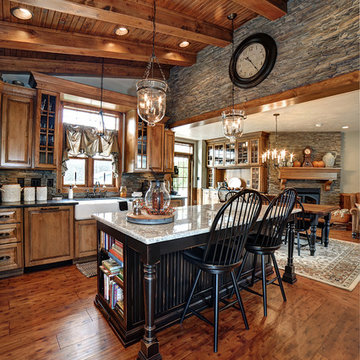
This is an example of a rustic l-shaped open plan kitchen in Other with a belfast sink, raised-panel cabinets, medium wood cabinets, medium hardwood flooring and an island.
146 Home Design Ideas, Pictures and Inspiration
1




















