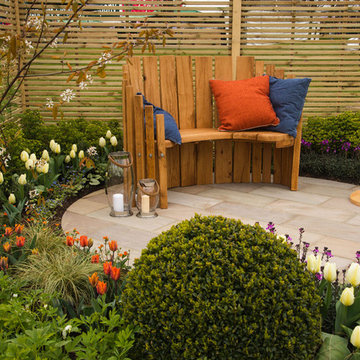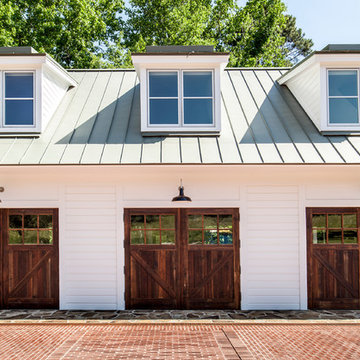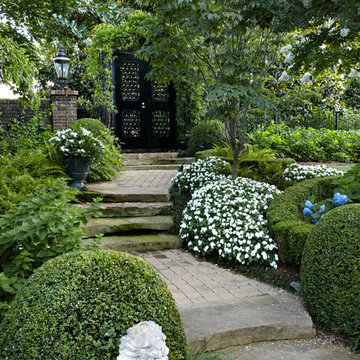948 Home Design Ideas, Pictures and Inspiration
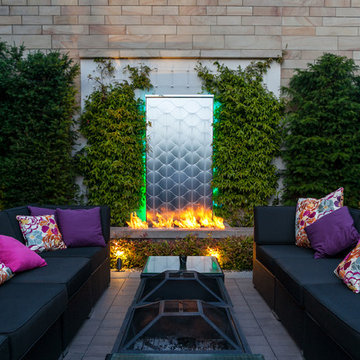
Barnes Walker Ltd
Design ideas for a contemporary patio steps in Cheshire.
Design ideas for a contemporary patio steps in Cheshire.
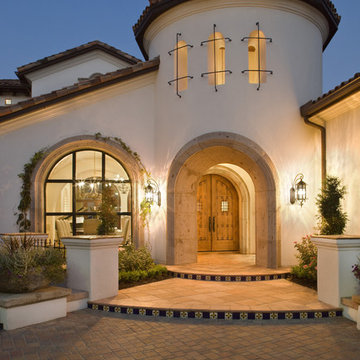
California Spanish
Photo of a mediterranean two floor house exterior in Austin with a tiled roof.
Photo of a mediterranean two floor house exterior in Austin with a tiled roof.
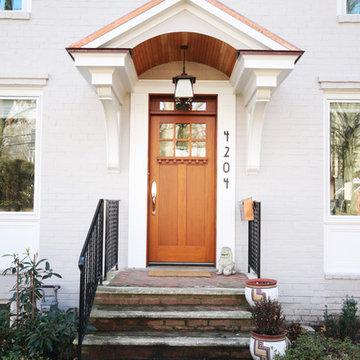
Robert Nehrebecky AIA, Re:New Architecture
Traditional front door in DC Metro with a single front door and a medium wood front door.
Traditional front door in DC Metro with a single front door and a medium wood front door.
Find the right local pro for your project
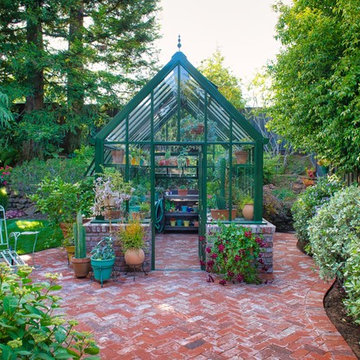
Photography by Brent Bear
Medium sized classic detached greenhouse in San Francisco.
Medium sized classic detached greenhouse in San Francisco.
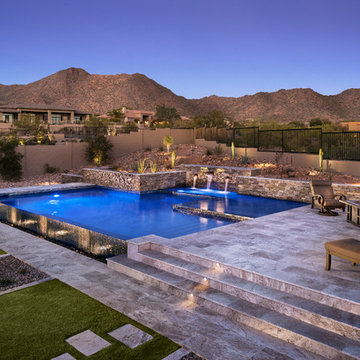
Mark Boisclair
Medium sized back custom shaped infinity swimming pool in Phoenix with a water feature and natural stone paving.
Medium sized back custom shaped infinity swimming pool in Phoenix with a water feature and natural stone paving.
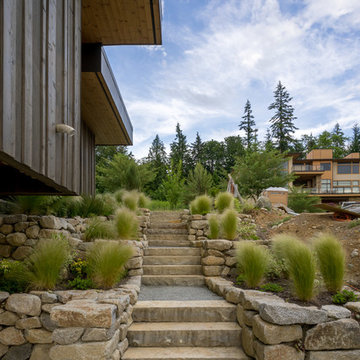
During excavation for this new modern home, large granite boulders rose to the surface from the primordial hillside. Instead of displacing these monoliths from the site from which they were created, they were arranged to define space. A circle of boulders stand guard around a custom built fire pit, providing protection from the wind while offering a place to climb or sit. The extended landscape view from the lawn is kept intact by the introduction of a ha-ha, a traditional landscape feature, that hides the productive garden and keeps it from breaking the view. Native and drought tolerant plantings hug the outer edges of the property for minimal use of irrigation and to visually blend into the surrounding hillside. This project also features a custom ipe bench with integrated lighting, waterjet address numbers with night lighting, and hardscape that complements the form and materiality of the architecture to create a harmonious transition into the horizontal plane.
Photography: Louie Jeon Photography
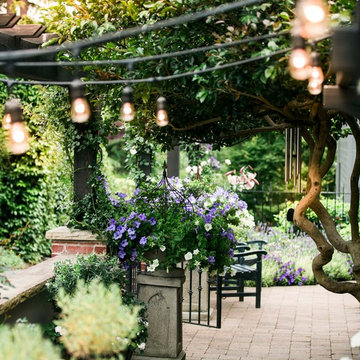
Garden Design By Kim Rooney Landscape architect, Client designed planting in containers, located in the Magnolia neighborhood of Seattle Washington. This photo was taken by Eva Blanchard Photography.

A once over grown area, boggy part of the curtilage of this replacement dwelling development. Implementing extensive drainage, tree planting and dry stone walling, the walled garden is now maturing into a beautiful private garden area of this soon to be stunning home development. With sunken dry stone walled private seating area, Box hedging, pleached Hornbeam, oak cleft gates, dry stone walling and wild life loving planting and views over rolling hills and countryside, this garden is a beautiful addition to this developments Landscape Architecture design.
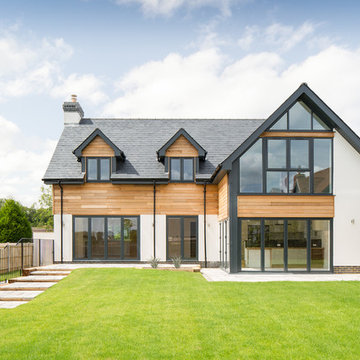
View from rear garden
Matthew Streten
This is an example of a white and medium sized contemporary two floor house exterior in Wiltshire with mixed cladding and a pitched roof.
This is an example of a white and medium sized contemporary two floor house exterior in Wiltshire with mixed cladding and a pitched roof.
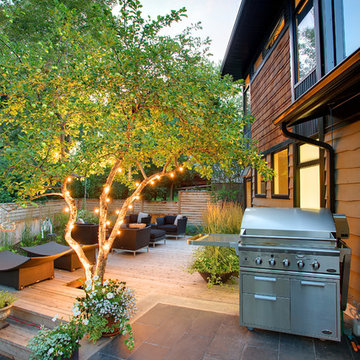
Surrounded by 30 year old trees, the homeowners were looking for an organic, modern, low maintenance finish to their outdoor environment. Utilizing the pre-existing mature apple tree in the backyard VisionScapes developed a tranquil retreat that extended the sq.ft of the home through a series of terraced concrete and wood decks. Pathways and patio systems were locally sourced from a quarry on the edge of the Rocky Mountains.
Photo credit: Jamen Rhodes

The landscape of this home honors the formality of Spanish Colonial / Santa Barbara Style early homes in the Arcadia neighborhood of Phoenix. By re-grading the lot and allowing for terraced opportunities, we featured a variety of hardscape stone, brick, and decorative tiles that reinforce the eclectic Spanish Colonial feel. Cantera and La Negra volcanic stone, brick, natural field stone, and handcrafted Spanish decorative tiles are used to establish interest throughout the property.
A front courtyard patio includes a hand painted tile fountain and sitting area near the outdoor fire place. This patio features formal Boxwood hedges, Hibiscus, and a rose garden set in pea gravel.
The living room of the home opens to an outdoor living area which is raised three feet above the pool. This allowed for opportunity to feature handcrafted Spanish tiles and raised planters. The side courtyard, with stepping stones and Dichondra grass, surrounds a focal Crape Myrtle tree.
One focal point of the back patio is a 24-foot hand-hammered wrought iron trellis, anchored with a stone wall water feature. We added a pizza oven and barbecue, bistro lights, and hanging flower baskets to complete the intimate outdoor dining space.
Project Details:
Landscape Architect: Greey|Pickett
Architect: Higgins Architects
Landscape Contractor: Premier Environments
Photography: Sam Rosenbaum
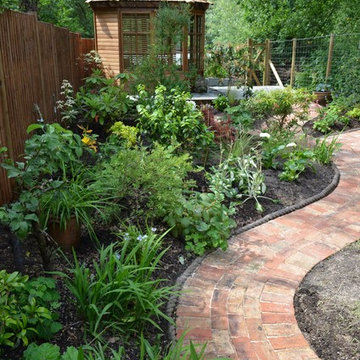
The garden was a mess when I arrived to redesign it. Neglected chaos and an elderly couple who wanted a peaceful,place to relax in.
This is an example of a small traditional back fully shaded garden for summer in Surrey.
This is an example of a small traditional back fully shaded garden for summer in Surrey.
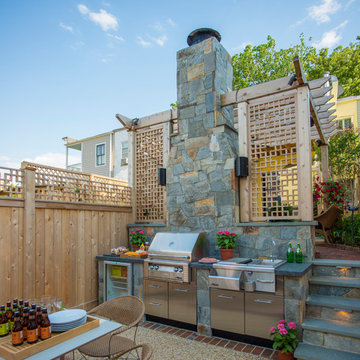
Michael K. Wilkinson
Featured in Houzz Editorial Story: http://www.houzz.com/ideabooks/66934920/list/i-pro-rispondono-come-realizzare-una-cucina-in-muratura-da-esterno
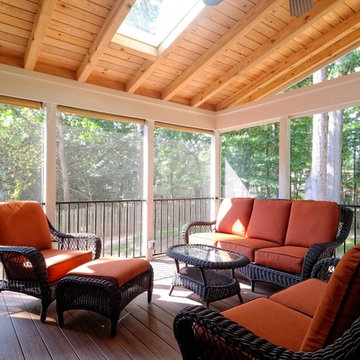
Screen porch with Pine Tongue & Groove ceiling. Iron railing and Timber-Tech composite decking underneath. Located in Clifton, VA
Large classic back veranda in DC Metro with decking.
Large classic back veranda in DC Metro with decking.
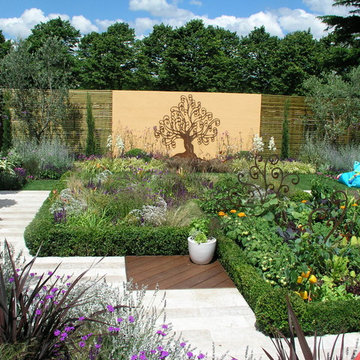
This is an example of a bohemian front driveway full sun garden in London with natural stone paving.
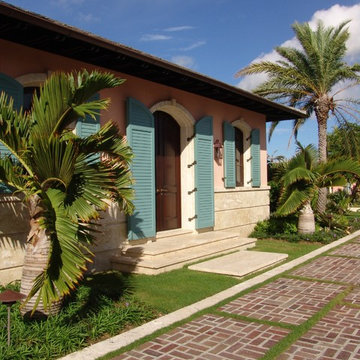
www.piedrasintl.com
Inspiration for a beige world-inspired bungalow house exterior in Miami.
Inspiration for a beige world-inspired bungalow house exterior in Miami.
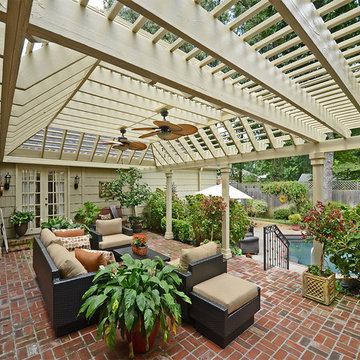
Design Works
Design ideas for a large traditional back patio in Other with a pergola, a water feature and brick paving.
Design ideas for a large traditional back patio in Other with a pergola, a water feature and brick paving.
948 Home Design Ideas, Pictures and Inspiration
1




















