476,879 Home Design Ideas, Pictures and Inspiration

This is a 4 bedrooms, 4.5 baths, 1 acre water view lot with game room, study, pool, spa and lanai summer kitchen.
Inspiration for a large traditional enclosed living room in Orlando with white walls, dark hardwood flooring, a standard fireplace, a stone fireplace surround and a built-in media unit.
Inspiration for a large traditional enclosed living room in Orlando with white walls, dark hardwood flooring, a standard fireplace, a stone fireplace surround and a built-in media unit.

Casey Dunn
This is an example of a small farmhouse open plan living room in Austin with a wood burning stove, white walls and light hardwood flooring.
This is an example of a small farmhouse open plan living room in Austin with a wood burning stove, white walls and light hardwood flooring.

Photo of a contemporary living room in Omaha with carpet, a ribbon fireplace, a wall mounted tv and beige walls.
Find the right local pro for your project

the great room was enlarged to the south - past the medium toned wood post and beam is new space. the new addition helps shade the patio below while creating a more usable living space. To the right of the new fireplace was the existing front door. Now there is a graceful seating area to welcome visitors. The wood ceiling was reused from the existing home.
WoodStone Inc, General Contractor
Home Interiors, Cortney McDougal, Interior Design
Draper White Photography

Altius Design, Longviews Studios
This is an example of a rustic living room in Other with a reading nook, white walls, medium hardwood flooring, a standard fireplace and a stone fireplace surround.
This is an example of a rustic living room in Other with a reading nook, white walls, medium hardwood flooring, a standard fireplace and a stone fireplace surround.
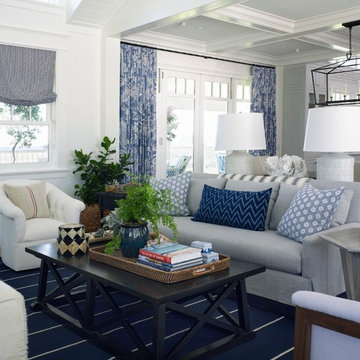
This is the ocean view second story living room which opens to the ocean view deck, dining room and kitchen.
Inspiration for a beach style open plan living room in San Diego.
Inspiration for a beach style open plan living room in San Diego.

Ship-lap walls and sliding barn doors add a rustic flair to the kid-friendly recreational space.
Design ideas for a large classic games room in New York with a standard fireplace, a brick fireplace surround, white walls, medium hardwood flooring, brown floors and feature lighting.
Design ideas for a large classic games room in New York with a standard fireplace, a brick fireplace surround, white walls, medium hardwood flooring, brown floors and feature lighting.

Unique textures, printed rugs, dark wood floors, and neutral-hued furnishings make this traditional home a cozy, stylish abode.
Project completed by Wendy Langston's Everything Home interior design firm, which serves Carmel, Zionsville, Fishers, Westfield, Noblesville, and Indianapolis.
For more about Everything Home, click here: https://everythinghomedesigns.com/

Angle Eye Photography
Large traditional open plan games room in Philadelphia with beige walls, brick flooring, a standard fireplace, a wooden fireplace surround, a built-in media unit and brown floors.
Large traditional open plan games room in Philadelphia with beige walls, brick flooring, a standard fireplace, a wooden fireplace surround, a built-in media unit and brown floors.

Luxurious modern take on a traditional white Italian villa. An entry with a silver domed ceiling, painted moldings in patterns on the walls and mosaic marble flooring create a luxe foyer. Into the formal living room, cool polished Crema Marfil marble tiles contrast with honed carved limestone fireplaces throughout the home, including the outdoor loggia. Ceilings are coffered with white painted
crown moldings and beams, or planked, and the dining room has a mirrored ceiling. Bathrooms are white marble tiles and counters, with dark rich wood stains or white painted. The hallway leading into the master bedroom is designed with barrel vaulted ceilings and arched paneled wood stained doors. The master bath and vestibule floor is covered with a carpet of patterned mosaic marbles, and the interior doors to the large walk in master closets are made with leaded glass to let in the light. The master bedroom has dark walnut planked flooring, and a white painted fireplace surround with a white marble hearth.
The kitchen features white marbles and white ceramic tile backsplash, white painted cabinetry and a dark stained island with carved molding legs. Next to the kitchen, the bar in the family room has terra cotta colored marble on the backsplash and counter over dark walnut cabinets. Wrought iron staircase leading to the more modern media/family room upstairs.
Project Location: North Ranch, Westlake, California. Remodel designed by Maraya Interior Design. From their beautiful resort town of Ojai, they serve clients in Montecito, Hope Ranch, Malibu, Westlake and Calabasas, across the tri-county areas of Santa Barbara, Ventura and Los Angeles, south to Hidden Hills- north through Solvang and more.
Eclectic Living Room with Asian antiques from the owners' own travels. Deep purple, copper and white chenille fabrics and a handknotted wool rug. Modern art painting by Maraya, Home built by Timothy J. Droney
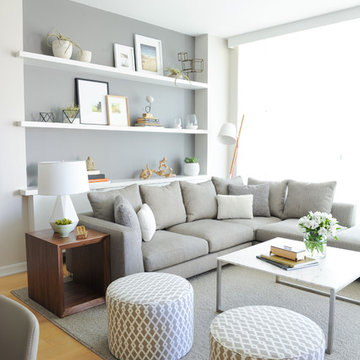
{www.traceyaytonphotography.com}
Scandi grey and cream open plan living room in Vancouver with grey walls, light hardwood flooring and feature lighting.
Scandi grey and cream open plan living room in Vancouver with grey walls, light hardwood flooring and feature lighting.

Photos by Nick Vitale
Large traditional formal open plan living room in DC Metro with a stone fireplace surround, a wall mounted tv, a ribbon fireplace, beige walls, medium hardwood flooring and brown floors.
Large traditional formal open plan living room in DC Metro with a stone fireplace surround, a wall mounted tv, a ribbon fireplace, beige walls, medium hardwood flooring and brown floors.
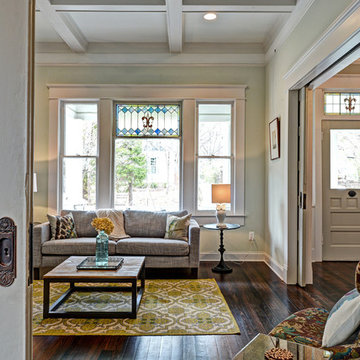
View of living room from dining room. Two sets of original pocket doors were refurbished and pocket door hardware cleaned and made workable again.
Photography by Josh Vick

Photo: Shaun Cammack
The goal of the project was to create a modern log cabin on Coeur D’Alene Lake in North Idaho. Uptic Studios considered the combined occupancy of two families, providing separate spaces for privacy and common rooms that bring everyone together comfortably under one roof. The resulting 3,000-square-foot space nestles into the site overlooking the lake. A delicate balance of natural materials and custom amenities fill the interior spaces with stunning views of the lake from almost every angle.
The whole project was featured in Jan/Feb issue of Design Bureau Magazine.
See the story here:
http://www.wearedesignbureau.com/projects/cliff-family-robinson/

This fireplace was handcrafted and dry-stacked by an artisan mason who shaped and placed each stone by hand. Our designer hand-picked stones from each palate to coordinate with the interior finishes. Remaining stones were also hand-selected for the outdoor kitchen, adjacent to this space.
Stone supplier: Marenakos stoneyard in Monroe, WA. Builder: Robert Egge Construction
Photo: Matt Edington
Masonry: Kelly Blanchard Masonry
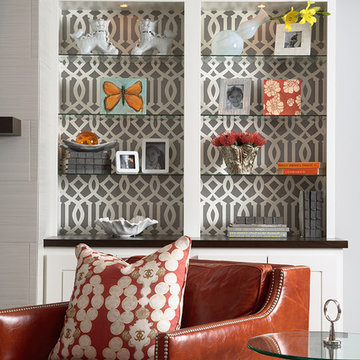
Yep, that's wallpaper behind the custom shelving!
Martha O'Hara Interiors, Interior Design & Photo Styling | Carl M Hansen Companies, Remodel | Susan Gilmore, Photography
Please Note: All “related,” “similar,” and “sponsored” products tagged or listed by Houzz are not actual products pictured. They have not been approved by Martha O’Hara Interiors nor any of the professionals credited. For information about our work, please contact design@oharainteriors.com.

Design ideas for a large classic living room in Chicago with beige walls and brown floors.
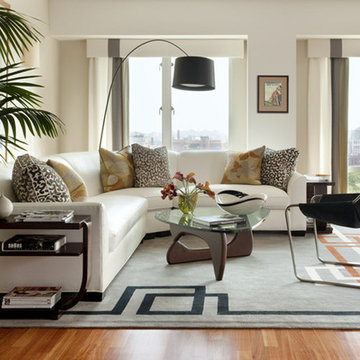
Contemporary living room in Boston with white walls, medium hardwood flooring and feature lighting.
476,879 Home Design Ideas, Pictures and Inspiration

Expansive classic living room in Seattle with a standard fireplace, no tv, white walls, dark hardwood flooring and feature lighting.
4




















