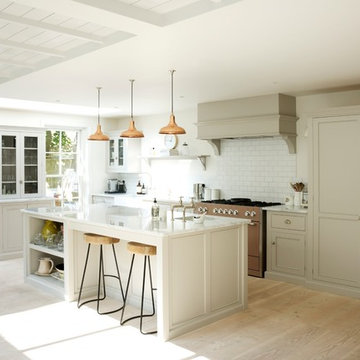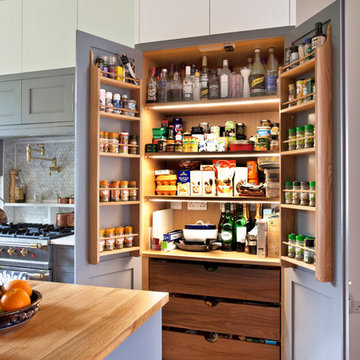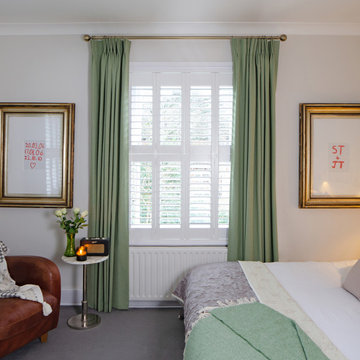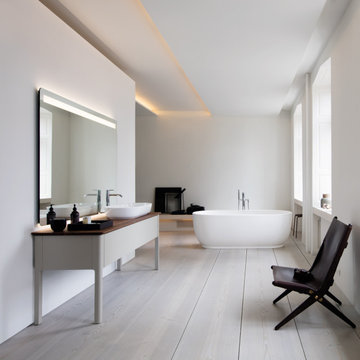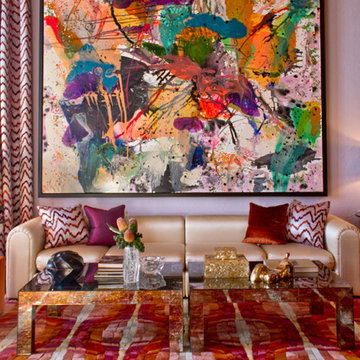574 Home Design Ideas, Pictures and Inspiration

Halkin Mason Photography
Classic kitchen/diner in Philadelphia with a double-bowl sink, soapstone worktops, white splashback, metro tiled splashback, raised-panel cabinets and green cabinets.
Classic kitchen/diner in Philadelphia with a double-bowl sink, soapstone worktops, white splashback, metro tiled splashback, raised-panel cabinets and green cabinets.
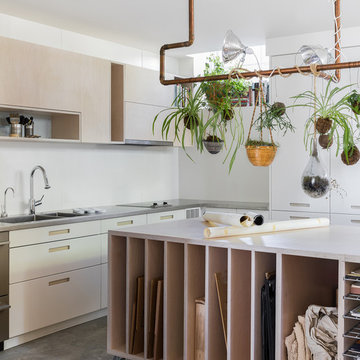
Photo by: Haris Kenjar
This is an example of a scandi home studio in Seattle with white walls, concrete flooring and grey floors.
This is an example of a scandi home studio in Seattle with white walls, concrete flooring and grey floors.

The brief for this project involved completely re configuring the space inside this industrial warehouse style apartment in Chiswick to form a one bedroomed/ two bathroomed space with an office mezzanine level. The client wanted a look that had a clean lined contemporary feel, but with warmth, texture and industrial styling. The space features a colour palette of dark grey, white and neutral tones with a bespoke kitchen designed by us, and also a bespoke mural on the master bedroom wall.
Find the right local pro for your project
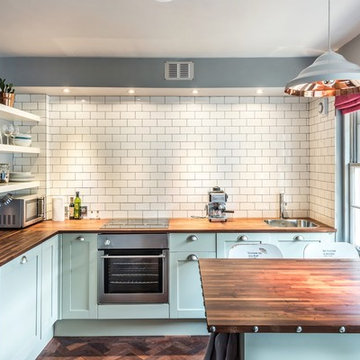
This is an example of a traditional grey and cream kitchen/diner in Edinburgh with a breakfast bar, shaker cabinets, blue cabinets, wood worktops, white splashback, metro tiled splashback and dark hardwood flooring.
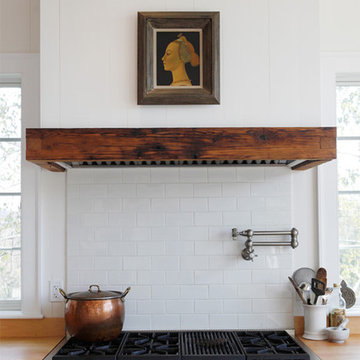
Kitchen
Inspiration for a rural kitchen in Philadelphia with white cabinets, wood worktops, white splashback, metro tiled splashback and stainless steel appliances.
Inspiration for a rural kitchen in Philadelphia with white cabinets, wood worktops, white splashback, metro tiled splashback and stainless steel appliances.

Alyssa Lee Photography
This is an example of a classic single-wall home bar in Minneapolis with white cabinets, ceramic splashback, no sink, recessed-panel cabinets, green splashback, light hardwood flooring, beige floors, grey worktops and feature lighting.
This is an example of a classic single-wall home bar in Minneapolis with white cabinets, ceramic splashback, no sink, recessed-panel cabinets, green splashback, light hardwood flooring, beige floors, grey worktops and feature lighting.
Reload the page to not see this specific ad anymore

Meghan Bob Photography
Photo of a medium sized traditional l-shaped kitchen in Los Angeles with a belfast sink, shaker cabinets, green cabinets, white splashback, stainless steel appliances, light hardwood flooring, no island, beige floors and porcelain splashback.
Photo of a medium sized traditional l-shaped kitchen in Los Angeles with a belfast sink, shaker cabinets, green cabinets, white splashback, stainless steel appliances, light hardwood flooring, no island, beige floors and porcelain splashback.

Nestled in the heart of Bath, Papilio have created a traditional handmade bespoke kitchen with contemporary elements, providing a modern yet functional space with breath-taking views across the valley.
Designed in collaboration with Simon Moray Jones architects, a large glazed wall and ceiling lantern offer a fresh and airy shell for the open plan kitchen and dining space – the perfect space for this sociable family.
The outstanding architectural design allowed the stunning countryside views to become the focal point of the room and maintaining this tranquil ambience became essential to the client. Matt and Stephen of Papilio carefully positioned workstations and appliances in order to continually bring the outside in, while still providing a practical space for the family to cook and entertain in.
The resulting L-shaped island configuration has created maximum storage space and workflow as well as optimising the view throughout the space. A Belfast sink has been placed facing out of the island to allow the client to see across the garden area, with a large Gaggenau fridge freezer behind, keeping in mind the ‘golden triangle’ theory for ease of movement and functionality.
A key appliance for the family was a 4 door Aga to celebrate their love of cooking and dining. The Pearl Ashes 4 door electric Aga chosen has been set in the far end of the traditional handmade bespoke kitchen between two feature glazed panels. Paired with the on trend metro tiles and the copper pans on the bespoke pot rack designed by Papilio, the elevation provides a striking backdrop to the traditional shaker-style cabinetry.
Integrated bespoke storage solutions include a hidden charging draw for numerous smart devices and the water filtration has been positioned behind a magnetic panel to allow for easy access. The children are able to sit and get on with homework at the breakfast bar while the adults can use the same space to prepare food and socialise. Hand blown pendants by Rothschild and Bickers finish off the island area and complete the stylish set-up.

We wanted to design a kitchen that would be sympathetic to the original features of our client's Georgian townhouse while at the same time function as the focal point for a busy household. The brief was to design a light, unfussy and elegant kitchen to lessen the effects of the slightly low-ceilinged room. Jack Trench Ltd responded to this by designing a hand-painted kitchen with echoes of an 18th century Georgian farmhouse using a light Oak and finishing with a palette of heritage yellow. The large oak-topped island features deep drawers and hand-turned knobs.
Photography by Richard Brine

With the request of pastel colours which is evident on the floor tiles, copper fittings and hexagonal tiles, this gorgeous bathroom has been updated into a stylish, contemporary space. A solid surface bath and basin gives a modern feel and mirrored panelled cabinets provides confined storage which visually expands the space. A bespoke shower screen meets the ceiling, maintaining clean lines throughout.
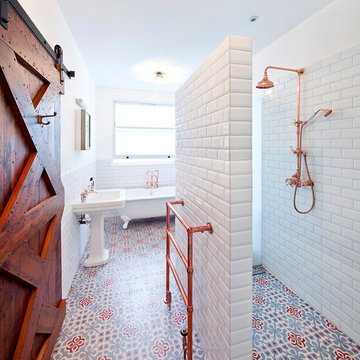
Design ideas for a contemporary bathroom in London with a pedestal sink, a claw-foot bath, a built-in shower and multi-coloured floors.
Reload the page to not see this specific ad anymore
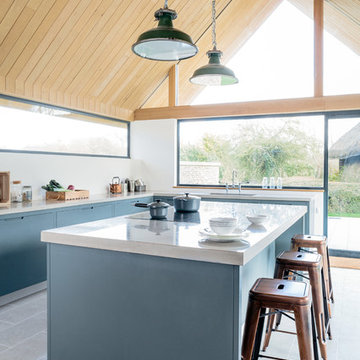
Sustainable Kitchens - The Vine House. Beautiful island painted in Little Green Grey Teal with a polished concrete worktop. The induction hob has a built in extractor fan. The copper carlisle bar stools are a perfect addition for a breakfast bar. The vintage hanging pendant lights above add a subtle industrial element. The pitched oak ceiling along with the large windows create a lovely space full of light. Limestone flooring blend in with all the other elements seamlessly
A wall of glass frames a beautiful view and brings the outside inside. The minimalist approach continues down to the smallest details such as the thin frames for the glass panels. Non-intrusive and totally perfect for this wonderful new build.
Photography credit - Brett Charles

This bespoke professional cook's kitchen features a custom copper and stainless steel La Cornue range cooker and extraction canopy, built to match the client's copper pans. Italian Black Basalt stone shelving lines the walls resting on Acero stone brackets, a detail repeated on bench seats in front of the windows between glazed crockery cabinets. The table was made in solid English oak with turned legs. The project’s special details include inset LED strip lighting rebated into the underside of the stone shelves, wired invisibly through the stone brackets. Read our article about The Regency Cook's Kitchen.
Primary materials: Hand painted Sapele; Italian Black Basalt; Acero limestone; English oak; Lefroy Brooks white brick tiles; antique brass, nickel and pewter ironmongery.
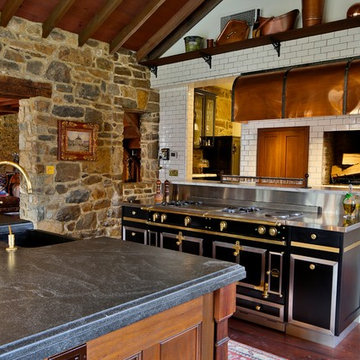
Photo of a rural kitchen in New York with a belfast sink, medium wood cabinets, white splashback, metro tiled splashback and black appliances.
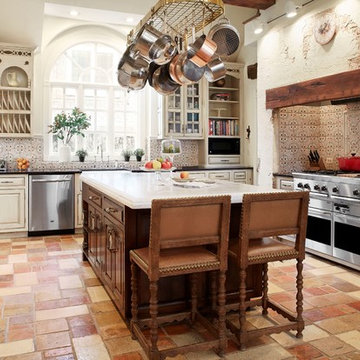
Inspiration for a country u-shaped enclosed kitchen in Chicago with raised-panel cabinets, beige cabinets, multi-coloured splashback and stainless steel appliances.
574 Home Design Ideas, Pictures and Inspiration
Reload the page to not see this specific ad anymore
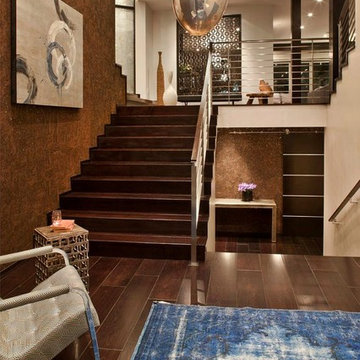
Photo of a contemporary foyer in Los Angeles with brown walls, dark hardwood flooring and a feature wall.
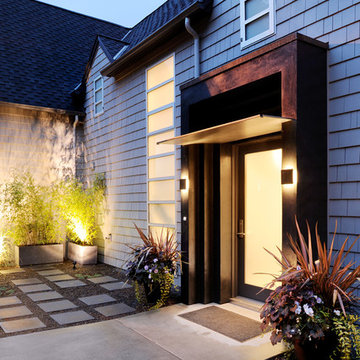
Reimagining this 1929 classic design included restoration of the original rooflines, but not the original intricate wood details. The final result is stripped-down to essentials, with a clean, fresh quality inside and out. Windows have been enlarged to capture lake views, and wide sliding doors connect to the expansive deck. Sleek, glossy laminate is combined with European plywood cabinetry for a bright, hardworking kitchen.
Photo by Will Austin
1




















