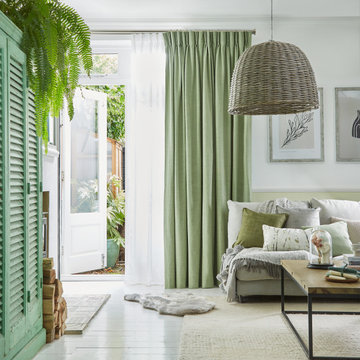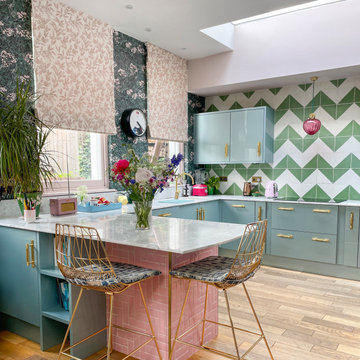5,204 Home Design Ideas, Pictures and Inspiration
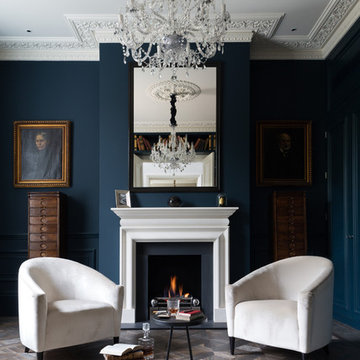
Dark blue Farrow and Ball wall paint highlights the traditional ceiling features and fireplace. Parquet flooring and dark walnut furniture with hand picked fabric upholstery add to the elegance of this Victorian residence. A large glass chandelier creates a beautiful centre piece for the room.

This is an example of a large mediterranean home gym in Dallas with white walls, grey floors and feature lighting.

Wallpaper: York 63353 Estuary
Paint: Egret White Sw 7570
Tile: AMT Treverk White- all 3 sizes- Staggered. Grout: Mapei 93 Warm Gray
Wine Room: See detail C3
Cabinet: Clear Alder- Ebony- Slab Door
Wood top
Tile: AMT Lounge Spritzer 12 x24 Deco Inlay – Horizontal stacked
Grout: Mapei 93 Warm Gray
Photography: Steve Chenn
Find the right local pro for your project
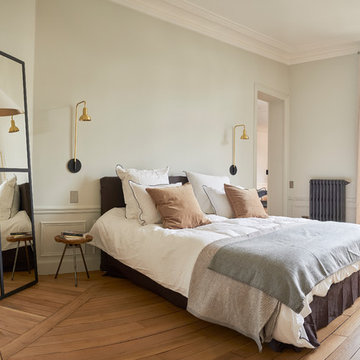
Inspiration for a scandinavian master bedroom in London with grey walls and light hardwood flooring.

Stephen Allen
Traditional cloakroom in Los Angeles with open cabinets, green tiles, green walls, dark hardwood flooring, a submerged sink, brown floors and grey worktops.
Traditional cloakroom in Los Angeles with open cabinets, green tiles, green walls, dark hardwood flooring, a submerged sink, brown floors and grey worktops.

Master bedroom with wallpapered headboard wall, photo by Matthew Niemann
Inspiration for an expansive traditional master bedroom in Other with light hardwood flooring, multi-coloured walls and feature lighting.
Inspiration for an expansive traditional master bedroom in Other with light hardwood flooring, multi-coloured walls and feature lighting.

Stunning and unique best describe this truly is masterfully constructed and designed Master Bath within this lavish home addition. With shower walls made from solid stone slabs, the complimentary stand-alone tub, bold crown molding, and jeweled chandlers combinations chosen for this space are stunning.
Reload the page to not see this specific ad anymore

Troy Theis Photography
Photo of a small traditional cloakroom in Minneapolis with recessed-panel cabinets, white cabinets, a submerged sink, grey worktops, white walls and granite worktops.
Photo of a small traditional cloakroom in Minneapolis with recessed-panel cabinets, white cabinets, a submerged sink, grey worktops, white walls and granite worktops.
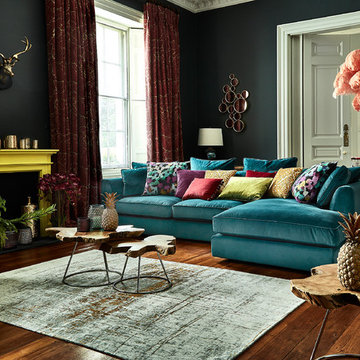
The eclectic trend embraces your creative side with a mix of new meets old and different designs styles are interwoven. Mix sumptuous fabrics and add quirky accessories to set the tone of this maximalist trend.

Small cloakroom in Albuquerque with a vessel sink, blue walls, solid surface worktops and blue tiles.

Established in 1895 as a warehouse for the spice trade, 481 Washington was built to last. With its 25-inch-thick base and enchanting Beaux Arts facade, this regal structure later housed a thriving Hudson Square printing company. After an impeccable renovation, the magnificent loft building’s original arched windows and exquisite cornice remain a testament to the grandeur of days past. Perfectly anchored between Soho and Tribeca, Spice Warehouse has been converted into 12 spacious full-floor lofts that seamlessly fuse Old World character with modern convenience. Steps from the Hudson River, Spice Warehouse is within walking distance of renowned restaurants, famed art galleries, specialty shops and boutiques. With its golden sunsets and outstanding facilities, this is the ideal destination for those seeking the tranquil pleasures of the Hudson River waterfront.
Expansive private floor residences were designed to be both versatile and functional, each with 3 to 4 bedrooms, 3 full baths, and a home office. Several residences enjoy dramatic Hudson River views.
This open space has been designed to accommodate a perfect Tribeca city lifestyle for entertaining, relaxing and working.
This living room design reflects a tailored “old world” look, respecting the original features of the Spice Warehouse. With its high ceilings, arched windows, original brick wall and iron columns, this space is a testament of ancient time and old world elegance.
The dining room is a combination of interesting textures and unique pieces which create a inviting space.
The elements are: industrial fabric jute bags framed wall art pieces, an oversized mirror handcrafted from vintage wood planks salvaged from boats, a double crank dining table featuring an industrial aesthetic with a unique blend of iron and distressed mango wood, comfortable host and hostess dining chairs in a tan linen, solid oak chair with Cain seat which combine the rustic charm of an old French Farmhouse with an industrial look. Last, the accents such as the antler candleholders and the industrial pulley double pendant antique light really complete the old world look we were after to honor this property’s past.
Photography: Francis Augustine
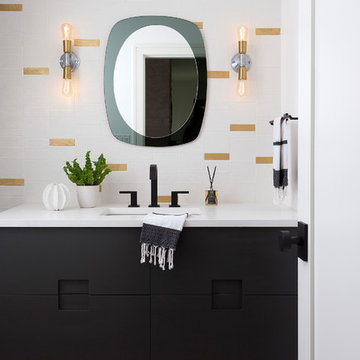
Photo of a contemporary bathroom in Austin with black cabinets, white tiles, white walls, a submerged sink, black floors and white worktops.
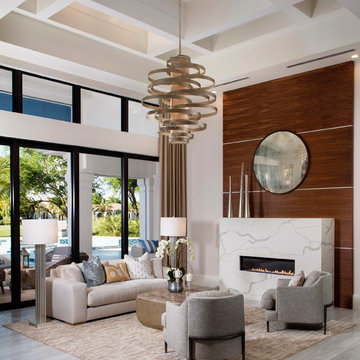
Mediterranean formal open plan living room in Other with beige walls, a ribbon fireplace, a stone fireplace surround and grey floors.
Reload the page to not see this specific ad anymore

The architecture of this mid-century ranch in Portland’s West Hills oozes modernism’s core values. We wanted to focus on areas of the home that didn’t maximize the architectural beauty. The Client—a family of three, with Lucy the Great Dane, wanted to improve what was existing and update the kitchen and Jack and Jill Bathrooms, add some cool storage solutions and generally revamp the house.
We totally reimagined the entry to provide a “wow” moment for all to enjoy whilst entering the property. A giant pivot door was used to replace the dated solid wood door and side light.
We designed and built new open cabinetry in the kitchen allowing for more light in what was a dark spot. The kitchen got a makeover by reconfiguring the key elements and new concrete flooring, new stove, hood, bar, counter top, and a new lighting plan.
Our work on the Humphrey House was featured in Dwell Magazine.
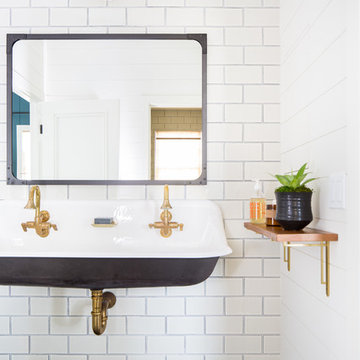
Ryan Garvin
Photo of a rural bathroom in Los Angeles with white tiles, metro tiles, white walls, a wall-mounted sink and black floors.
Photo of a rural bathroom in Los Angeles with white tiles, metro tiles, white walls, a wall-mounted sink and black floors.

Photo by Jess Blackwell Photography
This is an example of a classic bathroom in Denver with shaker cabinets, black cabinets, an alcove shower, white tiles, metro tiles, white walls, a submerged sink, multi-coloured floors, a sliding door and white worktops.
This is an example of a classic bathroom in Denver with shaker cabinets, black cabinets, an alcove shower, white tiles, metro tiles, white walls, a submerged sink, multi-coloured floors, a sliding door and white worktops.
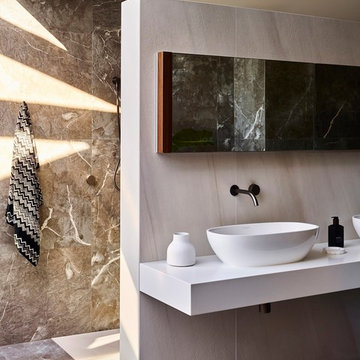
Design ideas for a medium sized contemporary ensuite bathroom in Brisbane with a built-in shower, beige tiles, brown tiles, beige walls, a vessel sink, brown floors, an open shower and white worktops.
5,204 Home Design Ideas, Pictures and Inspiration
Reload the page to not see this specific ad anymore
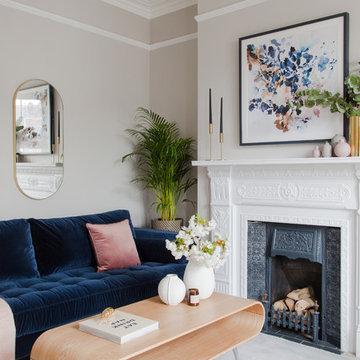
Inspiration for a classic formal living room in Other with grey walls, carpet, a standard fireplace, a metal fireplace surround, no tv and grey floors.

Photo of a mediterranean shower room bathroom in Portland with medium wood cabinets, a corner shower, a one-piece toilet, white tiles, beige walls, a submerged sink, blue floors, a sliding door, white worktops and flat-panel cabinets.
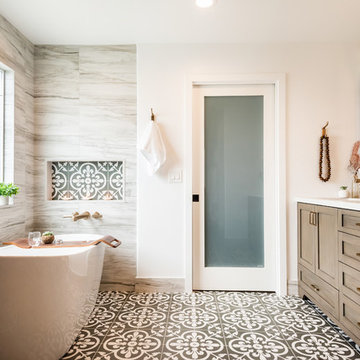
Design ideas for a beach style ensuite bathroom in Los Angeles with shaker cabinets, medium wood cabinets, a freestanding bath, multi-coloured tiles, white walls, multi-coloured floors and white worktops.
1




















