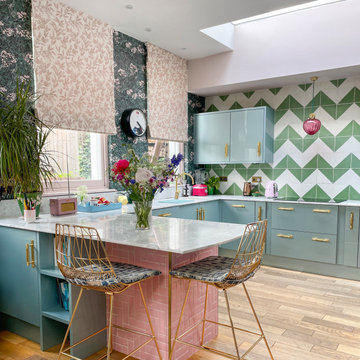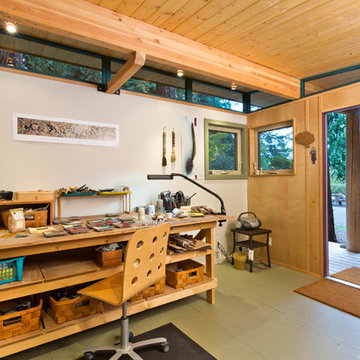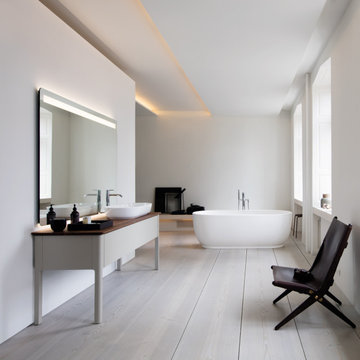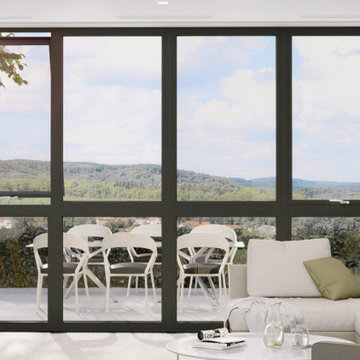306 Home Design Ideas, Pictures and Inspiration
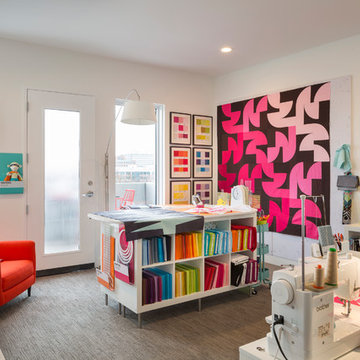
Bob Greenspan
This is an example of a medium sized contemporary craft room in Kansas City with white walls, carpet, no fireplace and grey floors.
This is an example of a medium sized contemporary craft room in Kansas City with white walls, carpet, no fireplace and grey floors.
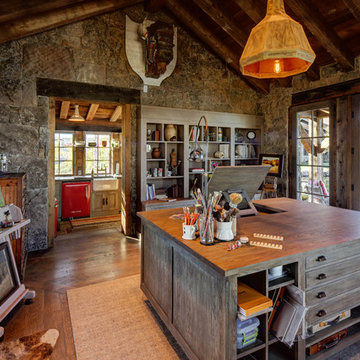
Design ideas for a large rustic home studio in Salt Lake City with no fireplace, dark hardwood flooring and a freestanding desk.
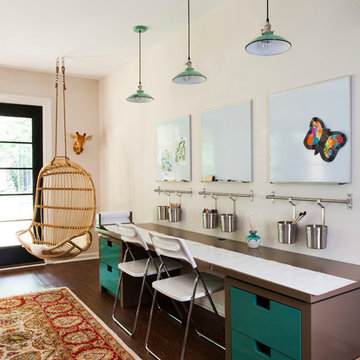
Jeff Herr
This is an example of a medium sized classic gender neutral kids' bedroom in Atlanta with white walls and dark hardwood flooring.
This is an example of a medium sized classic gender neutral kids' bedroom in Atlanta with white walls and dark hardwood flooring.
Find the right local pro for your project
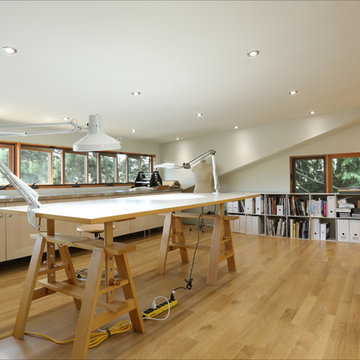
This "big picture" view gives you a sense of the scale and clever integrated storage spaces and flexible work surfaces integrated into Judy's art studio. Photos by Photo Art Portrait
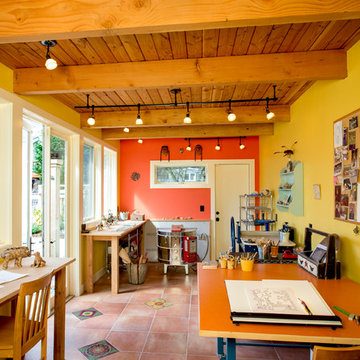
Photo of a home studio in Seattle with yellow walls, terracotta flooring and a freestanding desk.
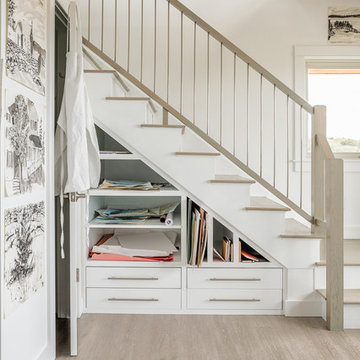
Design ideas for a beach style wood l-shaped mixed railing staircase in Portland Maine with painted wood risers and under stair storage.
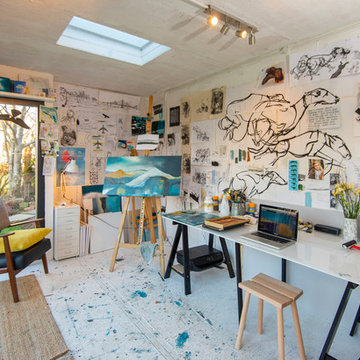
Photography: Phil Wilkinson Photography
This JML Lowlander Garden room is an artist's studio and complete with a kitchenette, a perfect spot for her four legged companion and walls adorned with the artist's own creations. The perfect inspirational and light filled space
Reload the page to not see this specific ad anymore
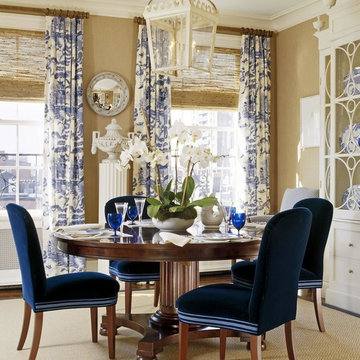
The Historic Home lies at the heart of Michael Carter’s passion for interior design. Well versed in the academics of period architecture and antiques, Carter continues to be called on to bring fresh and inspiring ideas to historic properties that are undergoing restoration or redecoration. It is never the goal to have these homes feel like museums. Instead, Carter & Company strives to blend the function of contemporary life with design ideas that are appropriate – they respect the past in a way that is stylish, timeless and elegant.
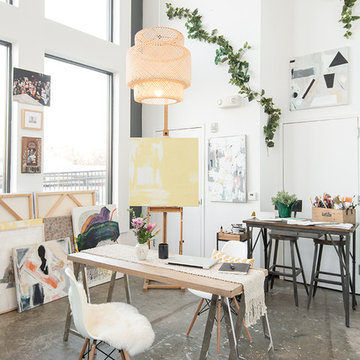
Photo of an eclectic home studio in DC Metro with white walls, concrete flooring, a freestanding desk and grey floors.
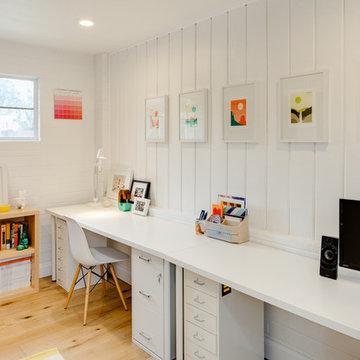
James Stewart
This is an example of a farmhouse home office in Phoenix with white walls, medium hardwood flooring and a freestanding desk.
This is an example of a farmhouse home office in Phoenix with white walls, medium hardwood flooring and a freestanding desk.
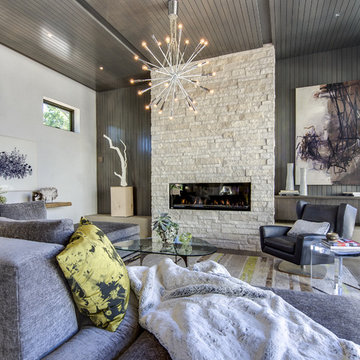
Teri Fotheringham Photography
Contemporary living room in Denver with a ribbon fireplace.
Contemporary living room in Denver with a ribbon fireplace.
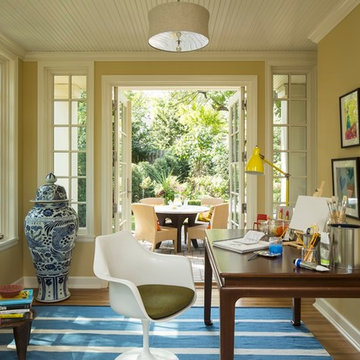
Design and furnishings by Lucy Interior Design; Architect: Kell Architects; Photography: Troy Thies Photography.
www.lucyinteriordesign.com | 612.339.2225
Reload the page to not see this specific ad anymore
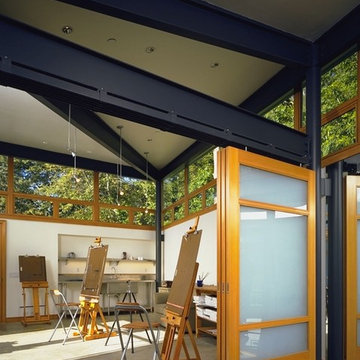
This California art and exercise studio located near the Pacific Ocean incorporates Quantum’s custom wood Signature Series windows and Lift & Slide doors. The architect called for Clear Vertical Grain (CVG) Douglas Fir throughout the project with Ironwood Sills used on the Lift & Slide doors.
Sequential angled windows with sandblasted, or obscure, glass allow for natural lighting to enter indoors, yet add ventilation, security, and privacy for its inhabitants. Steel reinforced mullions satisfy the need for structural integrity.
Inside the studio are found interior hanging panels with sandblasted glass sliding along an overhead track system. These panels allow for the building’s interior to be partitioned off into two distinct spaces.
Leading to the exterior are bypass pocketing Lift & Slide doors complete with screens. To further enhance security no flush pulls were installed on the exterior of the door panels.
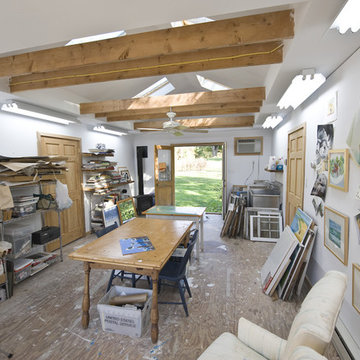
This unfinished garage attic was remodeled into a bright and open art studio for the homeowner. Both practical and functional, this working studio offers a welcoming space to escape into the canvas.
Photo by John Welsh.
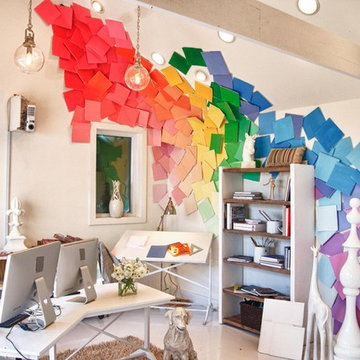
We were recently on an episode of Extreme Makeover: Home Edition that premiered on Dec. 9th. We were so happy to be able to help out a family and fellow designer in need!! Check out these photos for ideas on fresh ways to Incorporate Phillips Collection into your home!!!
Photo Credit: Extreme Makeover: Home Design
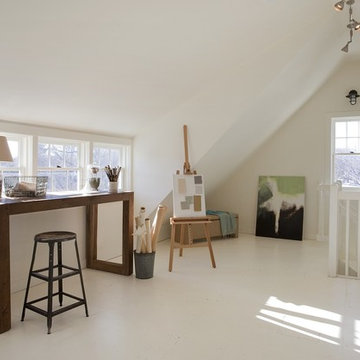
2011 EcoHome Design Award Winner
Key to the successful design were the homeowner priorities of family health, energy performance, and optimizing the walk-to-town construction site. To maintain health and air quality, the home features a fresh air ventilation system with energy recovery, a whole house HEPA filtration system, radiant & radiator heating distribution, and low/no VOC materials. The home’s energy performance focuses on passive heating/cooling techniques, natural daylighting, an improved building envelope, and efficient mechanical systems, collectively achieving overall energy performance of 50% better than code. To address the site opportunities, the home utilizes a footprint that maximizes southern exposure in the rear while still capturing the park view in the front.
ZeroEnergy Design
Green Architecture and Mechanical Design
www.ZeroEnergy.com
Kauffman Tharp Design
Interior Design
www.ktharpdesign.com
Photos by Eric Roth
306 Home Design Ideas, Pictures and Inspiration
Reload the page to not see this specific ad anymore
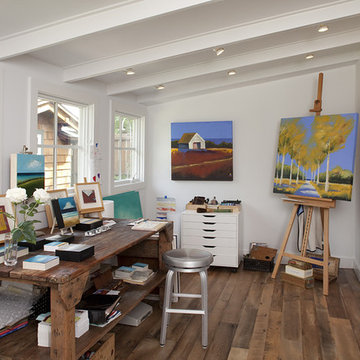
This is an example of a rustic home studio in San Francisco with white walls, dark hardwood flooring and a freestanding desk.
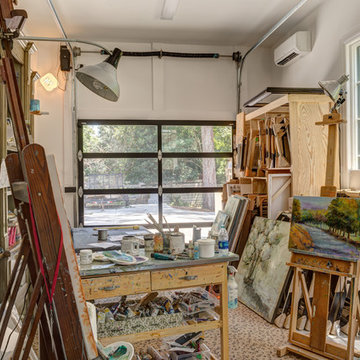
Bohemian home studio in Charlotte with white walls, a freestanding desk and beige floors.
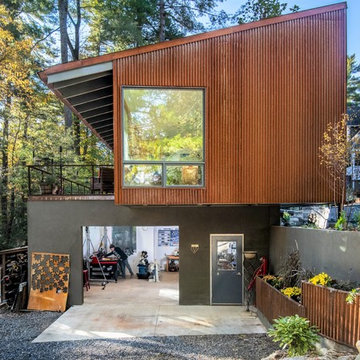
Photo of a brown urban two floor detached house in Charlotte with mixed cladding and a lean-to roof.
1




















