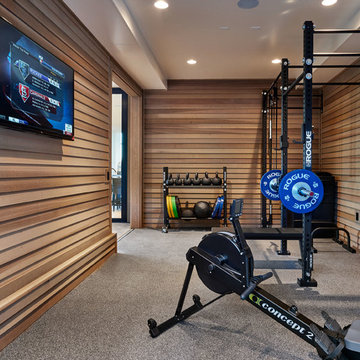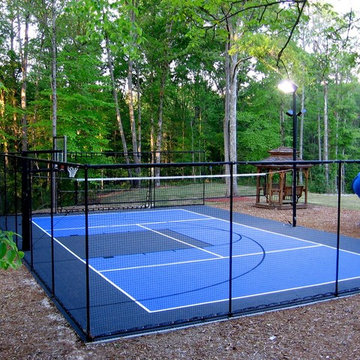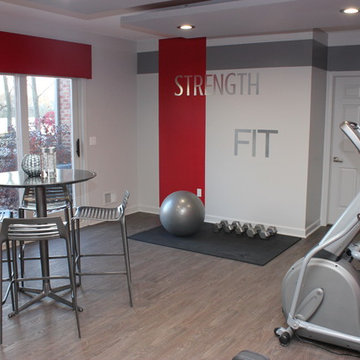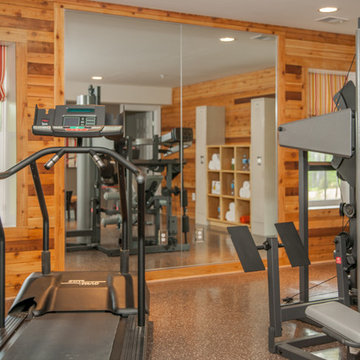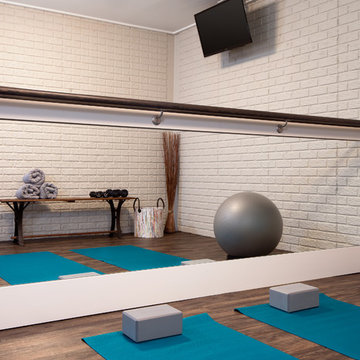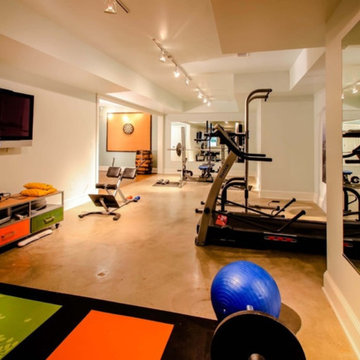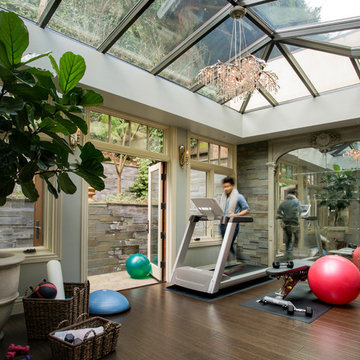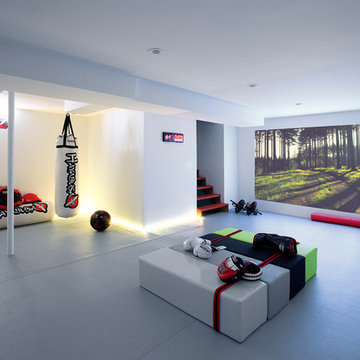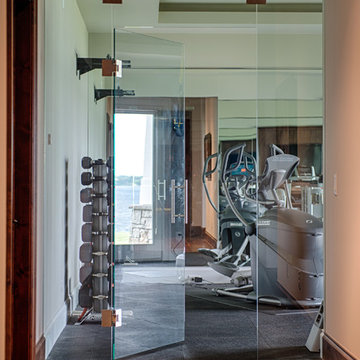Home Gym Ideas and Designs
Refine by:
Budget
Sort by:Popular Today
101 - 120 of 29,029 photos
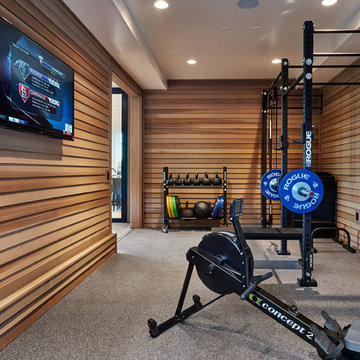
Don't you wish you could workout at this home gym complete with a 4K Ultra HDTV and a surround sound system? I know I do.
Photo of a contemporary home gym in Portland.
Photo of a contemporary home gym in Portland.
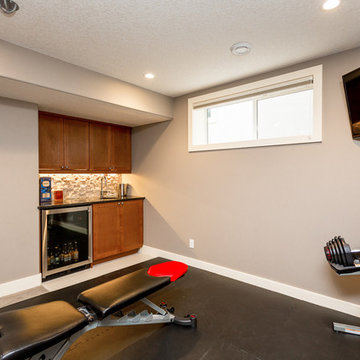
Jesse Yardley, Fotographix
Inspiration for a large classic multi-use home gym in Calgary with grey walls.
Inspiration for a large classic multi-use home gym in Calgary with grey walls.
Find the right local pro for your project

Inspiration for a classic multi-use home gym in London with beige walls, light hardwood flooring, grey floors and feature lighting.
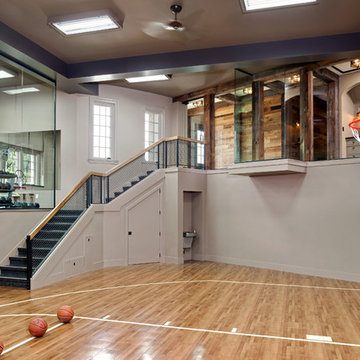
Photo by: Landmark Photography
Photo of a traditional indoor sports court in Minneapolis with beige walls and medium hardwood flooring.
Photo of a traditional indoor sports court in Minneapolis with beige walls and medium hardwood flooring.
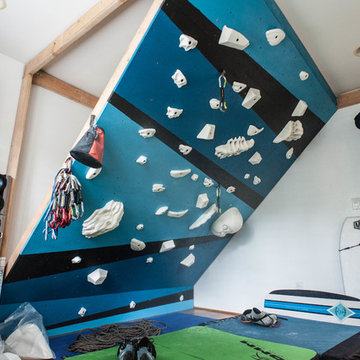
Needed something small in the house for training. Entire project is freestanding, with zero attachments to the walls. Basic 2x4 and 2x6 construction. Website linked is not mine, however, it's where I purchased the climbing holds.
PC- Josiah Reuter
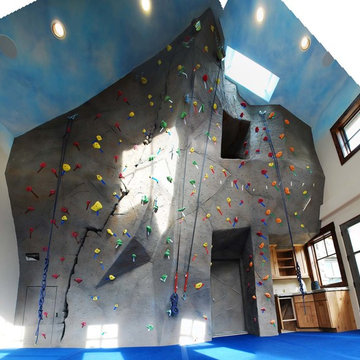
A family in Evergreen, CO worked with the designers at Eldorado Climbing Walls to create 527 sq. ft. of unique climbing terrain. The wall includes a hand-carved crack, a prow, and a special nook.

The home gym is hidden behind a unique entrance comprised of curved barn doors on an exposed track over stacked stone.
---
Project by Wiles Design Group. Their Cedar Rapids-based design studio serves the entire Midwest, including Iowa City, Dubuque, Davenport, and Waterloo, as well as North Missouri and St. Louis.
For more about Wiles Design Group, see here: https://wilesdesigngroup.com/

This unique city-home is designed with a center entry, flanked by formal living and dining rooms on either side. An expansive gourmet kitchen / great room spans the rear of the main floor, opening onto a terraced outdoor space comprised of more than 700SF.
The home also boasts an open, four-story staircase flooded with natural, southern light, as well as a lower level family room, four bedrooms (including two en-suite) on the second floor, and an additional two bedrooms and study on the third floor. A spacious, 500SF roof deck is accessible from the top of the staircase, providing additional outdoor space for play and entertainment.
Due to the location and shape of the site, there is a 2-car, heated garage under the house, providing direct entry from the garage into the lower level mudroom. Two additional off-street parking spots are also provided in the covered driveway leading to the garage.
Designed with family living in mind, the home has also been designed for entertaining and to embrace life's creature comforts. Pre-wired with HD Video, Audio and comprehensive low-voltage services, the home is able to accommodate and distribute any low voltage services requested by the homeowner.
This home was pre-sold during construction.
Steve Hall, Hedrich Blessing
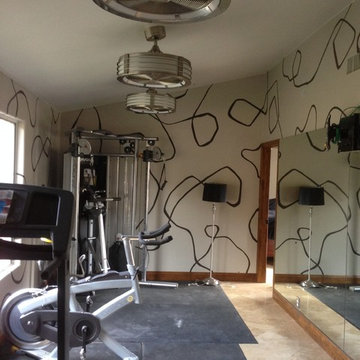
Floating shelving and cubby cabinet below were created with the same veneer as the guest bathroom and hall cabinet.
We added the mirrors to the height of the door trim to expand the feel of the room, but allow the detail painting to enhance the room.
We changed out 3 can lights for these fantastic Fanimation fans. The light shows thru the sides and the blades make a very satisfying sound.
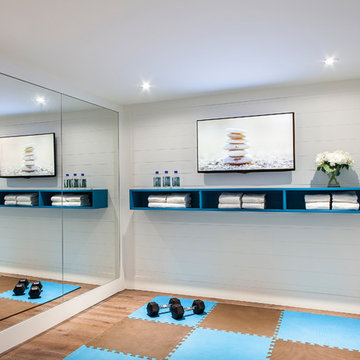
Leslie Goodwin Photography
Design ideas for a small contemporary home yoga studio in Toronto with white walls.
Design ideas for a small contemporary home yoga studio in Toronto with white walls.
Home Gym Ideas and Designs
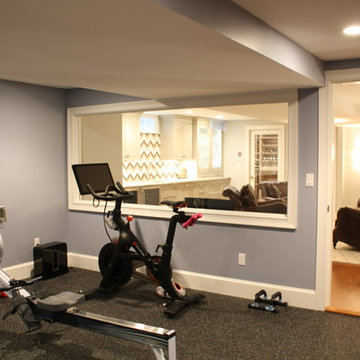
Photography by Jennifer Kravitz
Inspiration for a classic multi-use home gym in Boston with grey walls.
Inspiration for a classic multi-use home gym in Boston with grey walls.
6
