Home Gym with Grey Walls and Pink Walls Ideas and Designs
Refine by:
Budget
Sort by:Popular Today
1 - 20 of 1,092 photos
Item 1 of 3

©Finished Basement Company
Photo of a large traditional home climbing wall in Denver with grey walls, beige floors and a feature wall.
Photo of a large traditional home climbing wall in Denver with grey walls, beige floors and a feature wall.

Builder: John Kraemer & Sons | Architecture: Rehkamp/Larson Architects | Interior Design: Brooke Voss | Photography | Landmark Photography
Design ideas for an urban home weight room in Minneapolis with grey walls, blue floors and feature lighting.
Design ideas for an urban home weight room in Minneapolis with grey walls, blue floors and feature lighting.

l'angolo palestra caratterizzato e limitato da una parete retroilluminata di colore blu In primo piano il tavolo con una seconda funzione, il biliardo.
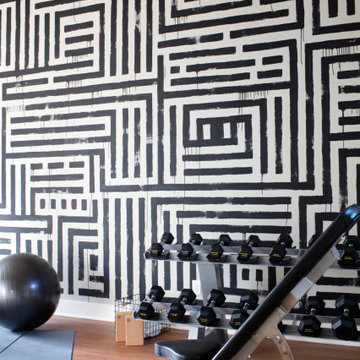
Designed to encourage a healthy lifestyle, the exercise room showcases an energetic focal wall and top-of-the-line exercise equipment.
Located off the covered porch in the home's lower level, the energetic exercise room offers state-of-the-art equipment and lots of natural light.
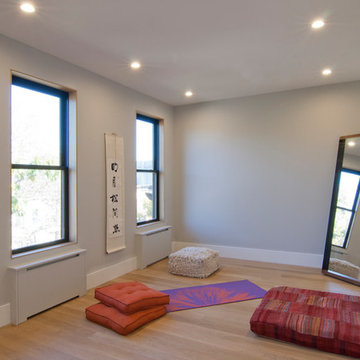
Design ideas for a medium sized world-inspired home gym in New York with grey walls, light hardwood flooring and brown floors.

Rachael Ormond
Classic home gym in Nashville with grey walls, grey floors and feature lighting.
Classic home gym in Nashville with grey walls, grey floors and feature lighting.

Home Gym with step windows and mirror detail
This is an example of a medium sized coastal home yoga studio in Other with vinyl flooring, brown floors and grey walls.
This is an example of a medium sized coastal home yoga studio in Other with vinyl flooring, brown floors and grey walls.

Design ideas for a classic home yoga studio in Jacksonville with grey walls, medium hardwood flooring and brown floors.
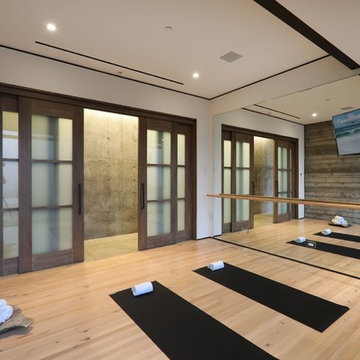
Inspiration for a medium sized contemporary home yoga studio in Orange County with grey walls, light hardwood flooring and brown floors.

Large classic multi-use home gym in Salt Lake City with grey walls, light hardwood flooring, beige floors and feature lighting.

Design ideas for a medium sized classic multi-use home gym in Cleveland with grey floors, grey walls and feature lighting.

Marina Storm
Medium sized contemporary indoor sports court in Chicago with grey walls, grey floors and carpet.
Medium sized contemporary indoor sports court in Chicago with grey walls, grey floors and carpet.

Above the Gameroom
Quality Craftsman Inc is an award-winning Dallas remodeling contractor specializing in custom design work, new home construction, kitchen remodeling, bathroom remodeling, room additions and complete home renovations integrating contemporary stylings and features into existing homes in neighborhoods throughout North Dallas.
How can we help improve your living space?
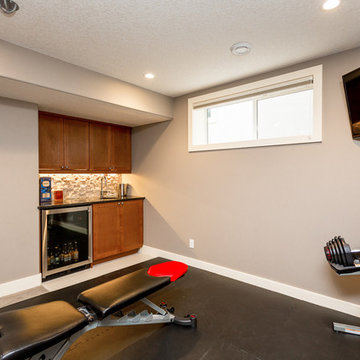
Jesse Yardley, Fotographix
Inspiration for a large classic multi-use home gym in Calgary with grey walls.
Inspiration for a large classic multi-use home gym in Calgary with grey walls.

The home gym is hidden behind a unique entrance comprised of curved barn doors on an exposed track over stacked stone.
---
Project by Wiles Design Group. Their Cedar Rapids-based design studio serves the entire Midwest, including Iowa City, Dubuque, Davenport, and Waterloo, as well as North Missouri and St. Louis.
For more about Wiles Design Group, see here: https://wilesdesigngroup.com/

This unique city-home is designed with a center entry, flanked by formal living and dining rooms on either side. An expansive gourmet kitchen / great room spans the rear of the main floor, opening onto a terraced outdoor space comprised of more than 700SF.
The home also boasts an open, four-story staircase flooded with natural, southern light, as well as a lower level family room, four bedrooms (including two en-suite) on the second floor, and an additional two bedrooms and study on the third floor. A spacious, 500SF roof deck is accessible from the top of the staircase, providing additional outdoor space for play and entertainment.
Due to the location and shape of the site, there is a 2-car, heated garage under the house, providing direct entry from the garage into the lower level mudroom. Two additional off-street parking spots are also provided in the covered driveway leading to the garage.
Designed with family living in mind, the home has also been designed for entertaining and to embrace life's creature comforts. Pre-wired with HD Video, Audio and comprehensive low-voltage services, the home is able to accommodate and distribute any low voltage services requested by the homeowner.
This home was pre-sold during construction.
Steve Hall, Hedrich Blessing
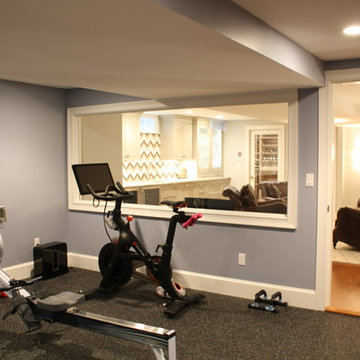
Photography by Jennifer Kravitz
Inspiration for a classic multi-use home gym in Boston with grey walls.
Inspiration for a classic multi-use home gym in Boston with grey walls.
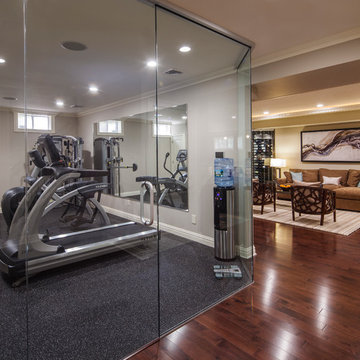
A basement renovation complete with a custom home theater, gym, seating area, full bar, and showcase wine cellar.
Inspiration for a large contemporary home weight room in New York with grey walls, carpet and grey floors.
Inspiration for a large contemporary home weight room in New York with grey walls, carpet and grey floors.

Photo of a large contemporary indoor sports court in Chicago with grey walls, light hardwood flooring and feature lighting.
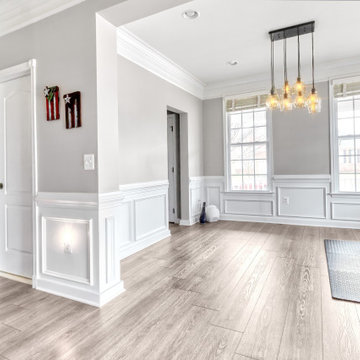
Modern and spacious. A light grey wire-brush serves as the perfect canvas for almost any contemporary space. With the Modin Collection, we have raised the bar on luxury vinyl plank. The result is a new standard in resilient flooring. Modin offers true embossed in register texture, a low sheen level, a rigid SPC core, an industry-leading wear layer, and so much more.
Home Gym with Grey Walls and Pink Walls Ideas and Designs
1