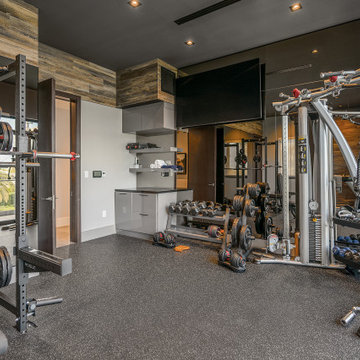Home Gym with Grey Walls Ideas and Designs

Design ideas for a classic home yoga studio in Jacksonville with grey walls, medium hardwood flooring and brown floors.

Compact, bright, and mighty! This home gym tucked in a corner room makes working out easy.
Small traditional home gym in San Francisco with grey walls, porcelain flooring, grey floors and a vaulted ceiling.
Small traditional home gym in San Francisco with grey walls, porcelain flooring, grey floors and a vaulted ceiling.

We are excited to share the grand reveal of this fantastic home gym remodel we recently completed. What started as an unfinished basement transformed into a state-of-the-art home gym featuring stunning design elements including hickory wood accents, dramatic charcoal and gold wallpaper, and exposed black ceilings. With all the equipment needed to create a commercial gym experience at home, we added a punching column, rubber flooring, dimmable LED lighting, a ceiling fan, and infrared sauna to relax in after the workout!
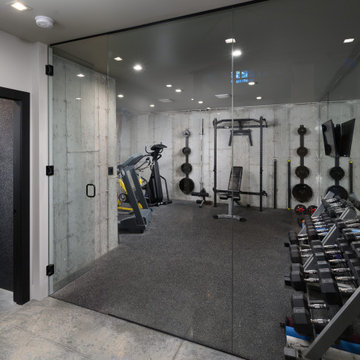
This is an example of an industrial multi-use home gym in Other with grey walls, carpet and grey floors.
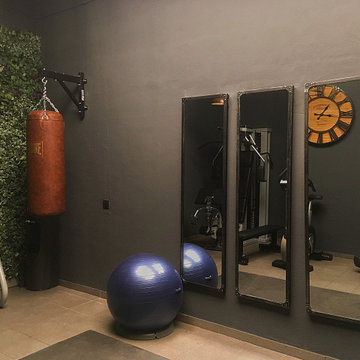
Conversión de un sótano dedicado a almacén a gimnasio professional de estilo industrial, mucho más agradable y chic. Trabajamos con un presupuesto reducido para intentar con lo mínimo hacer el máximo impacto. Para aumentar el nivel de luminosidad, necesario al pintar las paredes tan oscuras, optamos por colocar justo debajo del falso lucernario un gran tramo de espejos para reflejar al máximo la luz.
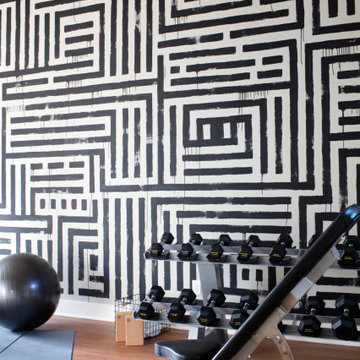
Designed to encourage a healthy lifestyle, the exercise room showcases an energetic focal wall and top-of-the-line exercise equipment.
Located off the covered porch in the home's lower level, the energetic exercise room offers state-of-the-art equipment and lots of natural light.
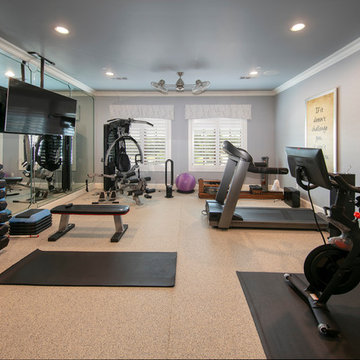
Design ideas for a large classic home weight room in Dallas with grey walls and cork flooring.

Rachael Ormond
Classic home gym in Nashville with grey walls, grey floors and feature lighting.
Classic home gym in Nashville with grey walls, grey floors and feature lighting.
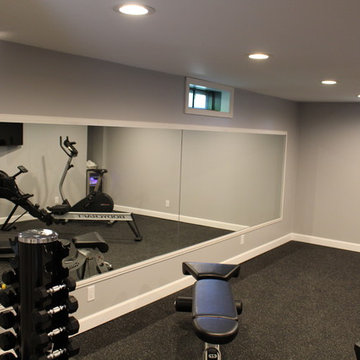
Wall of mirrors to watch yourself while working out. Makes the room appear larger than it is.
This is an example of a medium sized classic multi-use home gym in Detroit with grey walls.
This is an example of a medium sized classic multi-use home gym in Detroit with grey walls.
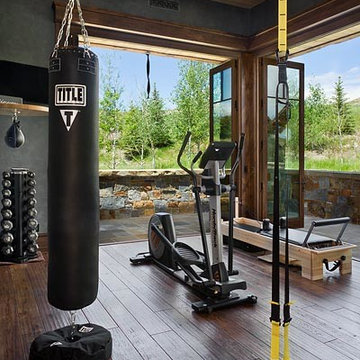
Classic multi-use home gym in Other with grey walls and dark hardwood flooring.
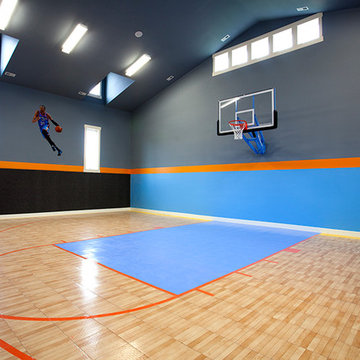
An indoor basketball court designed by Walker Home Design and originally found in their River Park house plan.
This is an example of a large traditional indoor sports court in Salt Lake City with grey walls and light hardwood flooring.
This is an example of a large traditional indoor sports court in Salt Lake City with grey walls and light hardwood flooring.
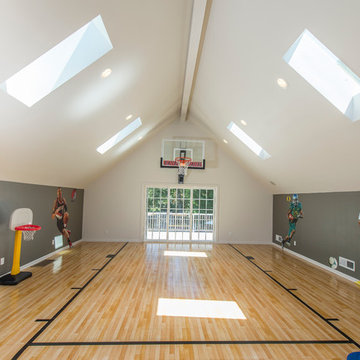
This new area allows the kids to be wild and burn off energy inside during the rainy season, and still maintains a separate hang-out area. A sound-absorbing floor system and extra insulation keeps foot traffic and game noise from transferring to surrounding rooms.

Friends and neighbors of an owner of Four Elements asked for help in redesigning certain elements of the interior of their newer home on the main floor and basement to better reflect their tastes and wants (contemporary on the main floor with a more cozy rustic feel in the basement). They wanted to update the look of their living room, hallway desk area, and stairway to the basement. They also wanted to create a 'Game of Thrones' themed media room, update the look of their entire basement living area, add a scotch bar/seating nook, and create a new gym with a glass wall. New fireplace areas were created upstairs and downstairs with new bulkheads, new tile & brick facades, along with custom cabinets. A beautiful stained shiplap ceiling was added to the living room. Custom wall paneling was installed to areas on the main floor, stairway, and basement. Wood beams and posts were milled & installed downstairs, and a custom castle-styled barn door was created for the entry into the new medieval styled media room. A gym was built with a glass wall facing the basement living area. Floating shelves with accent lighting were installed throughout - check out the scotch tasting nook! The entire home was also repainted with modern but warm colors. This project turned out beautiful!

This is an example of a large classic multi-use home gym in Calgary with grey walls, cork flooring and black floors.

Inspiration for a classic indoor sports court in Minneapolis with grey walls, dark hardwood flooring and grey floors.

Durabuilt's Vivacé windows are unique in that the window can tilt open or crank open. This allows you greater control over how much you want your windows to open. Imagine taking advantage of this feature on a warm summer day!

This unique city-home is designed with a center entry, flanked by formal living and dining rooms on either side. An expansive gourmet kitchen / great room spans the rear of the main floor, opening onto a terraced outdoor space comprised of more than 700SF.
The home also boasts an open, four-story staircase flooded with natural, southern light, as well as a lower level family room, four bedrooms (including two en-suite) on the second floor, and an additional two bedrooms and study on the third floor. A spacious, 500SF roof deck is accessible from the top of the staircase, providing additional outdoor space for play and entertainment.
Due to the location and shape of the site, there is a 2-car, heated garage under the house, providing direct entry from the garage into the lower level mudroom. Two additional off-street parking spots are also provided in the covered driveway leading to the garage.
Designed with family living in mind, the home has also been designed for entertaining and to embrace life's creature comforts. Pre-wired with HD Video, Audio and comprehensive low-voltage services, the home is able to accommodate and distribute any low voltage services requested by the homeowner.
This home was pre-sold during construction.
Steve Hall, Hedrich Blessing
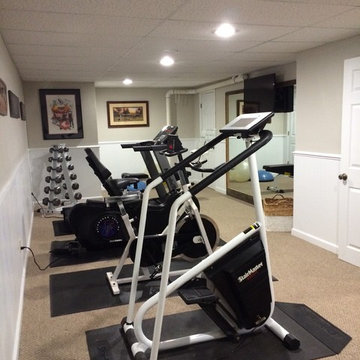
Photo of a traditional multi-use home gym in Portland with grey walls and carpet.
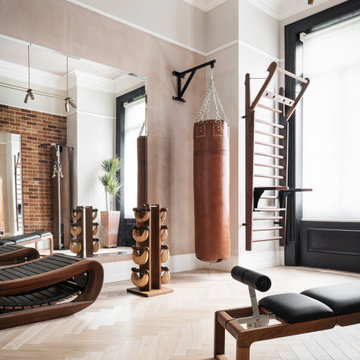
Photo of a classic home gym in London with grey walls, medium hardwood flooring, brown floors and a feature wall.
Home Gym with Grey Walls Ideas and Designs
1
