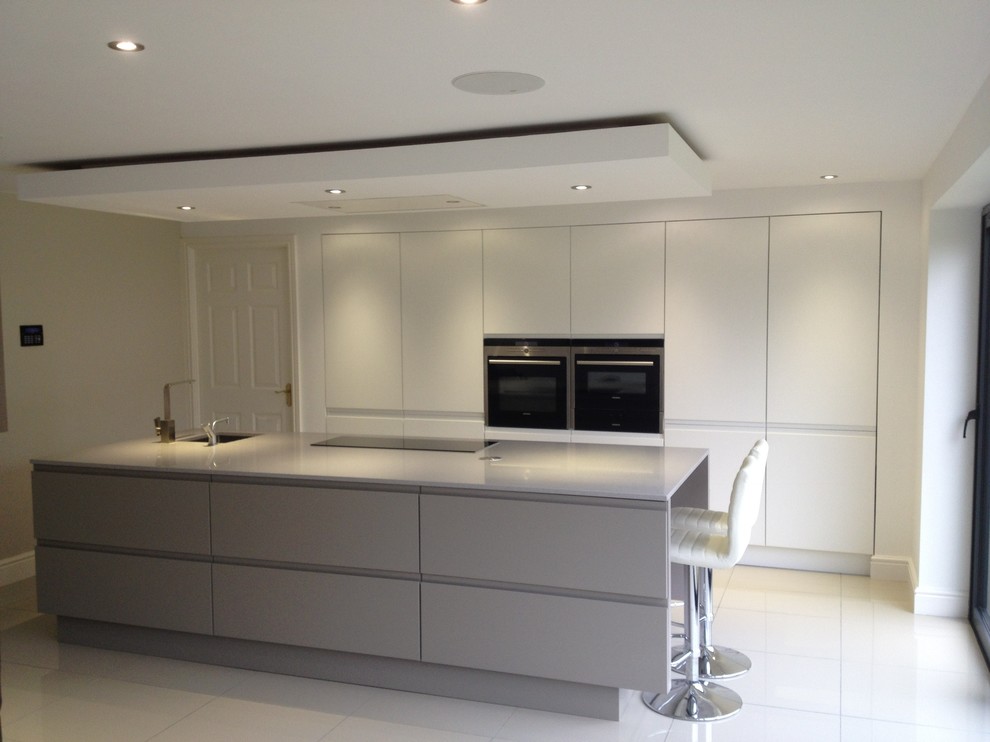
Home Island
Contemporary Kitchen
This design took shape from a clients admiration for a lifestyle that complimented them selves. They wanted the look and feel of truly one off kitchen with all the functionality required. The walls around the larder units were brought forward to enclose the larders, this made them more integrated into the room. The door on this wall was also pulled forward to remove a galley feel when entering the utility room.
The island simple consists of six drawer packs, 3 either side. The idea for the breakfast bar came from wanting to keep all fascias uniform but not compromise on space. We used 800mm drawer units with 1000mm fascias to create an enclosed knee space which also maintained the consistency of balance. The larder unit to the left of the cookers is truly bespoke. We created a tall dresser unit fixed to the units either side and the bottom was a fully integrated dishwasher. Utilising 720 doors at the bottom kept a consistency in the parallel line to that on the island. As the drawers on the working side of the island had a cutlery drawer at the top with two pan drawers below, we decided to mirror that below the oven so the drawer lines when seen together where equilateral.
Photo Credit: Joel LaRosa
