Premium Home Office Ideas and Designs

Georgian Home Office
Design ideas for a bohemian home office in Kent with multi-coloured walls, carpet, grey floors, wallpapered walls and a dado rail.
Design ideas for a bohemian home office in Kent with multi-coloured walls, carpet, grey floors, wallpapered walls and a dado rail.

Camp Wobegon is a nostalgic waterfront retreat for a multi-generational family. The home's name pays homage to a radio show the homeowner listened to when he was a child in Minnesota. Throughout the home, there are nods to the sentimental past paired with modern features of today.
The five-story home sits on Round Lake in Charlevoix with a beautiful view of the yacht basin and historic downtown area. Each story of the home is devoted to a theme, such as family, grandkids, and wellness. The different stories boast standout features from an in-home fitness center complete with his and her locker rooms to a movie theater and a grandkids' getaway with murphy beds. The kids' library highlights an upper dome with a hand-painted welcome to the home's visitors.
Throughout Camp Wobegon, the custom finishes are apparent. The entire home features radius drywall, eliminating any harsh corners. Masons carefully crafted two fireplaces for an authentic touch. In the great room, there are hand constructed dark walnut beams that intrigue and awe anyone who enters the space. Birchwood artisans and select Allenboss carpenters built and assembled the grand beams in the home.
Perhaps the most unique room in the home is the exceptional dark walnut study. It exudes craftsmanship through the intricate woodwork. The floor, cabinetry, and ceiling were crafted with care by Birchwood carpenters. When you enter the study, you can smell the rich walnut. The room is a nod to the homeowner's father, who was a carpenter himself.
The custom details don't stop on the interior. As you walk through 26-foot NanoLock doors, you're greeted by an endless pool and a showstopping view of Round Lake. Moving to the front of the home, it's easy to admire the two copper domes that sit atop the roof. Yellow cedar siding and painted cedar railing complement the eye-catching domes.
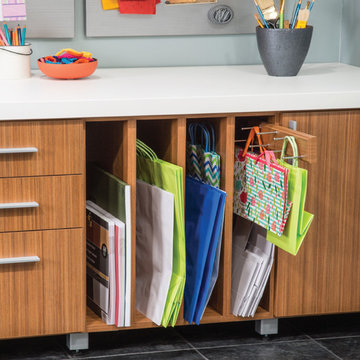
Craft room or homework room, why not create a space where the whole family can function!
Inspiration for a medium sized classic craft room in New York with grey walls, slate flooring, a freestanding desk and no fireplace.
Inspiration for a medium sized classic craft room in New York with grey walls, slate flooring, a freestanding desk and no fireplace.
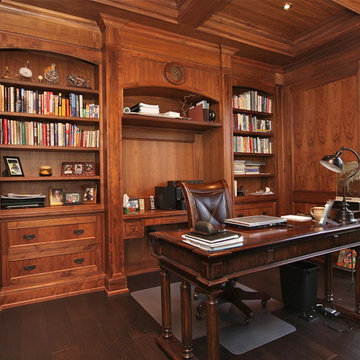
This is an example of a medium sized traditional study in Toronto with brown walls, dark hardwood flooring, a freestanding desk and brown floors.
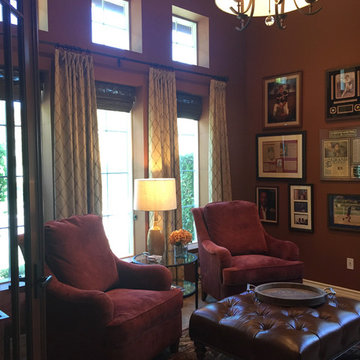
Small office can pack a lot of design impact. The client wanted a space to read and display baseball memorabilia, with a sophisticated flair.
This is an example of a small classic home office in Los Angeles with a reading nook, limestone flooring, a built-in desk, beige floors and brown walls.
This is an example of a small classic home office in Los Angeles with a reading nook, limestone flooring, a built-in desk, beige floors and brown walls.
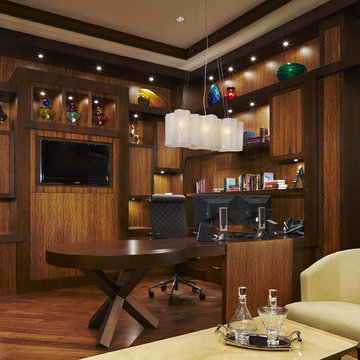
Office
Photo by Brantley Photography
Design ideas for a large contemporary home office in Miami with dark hardwood flooring, a built-in desk, brown walls and no fireplace.
Design ideas for a large contemporary home office in Miami with dark hardwood flooring, a built-in desk, brown walls and no fireplace.
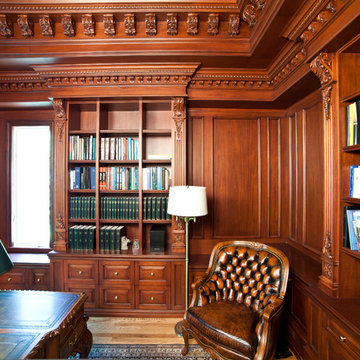
Design ideas for a medium sized classic study in New York with brown walls, medium hardwood flooring, no fireplace, a freestanding desk and brown floors.
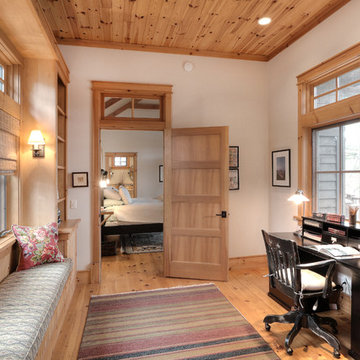
This home office doubles as a walkway between the main house and the bungalow master suite. Curl up with a good book on the window seat or gaze at the lake while sitting at the desk.
Jason Hulet Photography
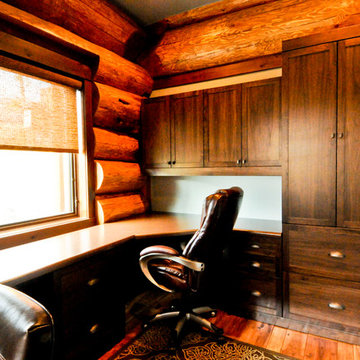
Large diameter Western Red Cedar logs from Pioneer Log Homes of B.C. built by Brian L. Wray in the Colorado Rockies. 4500 square feet of living space with 4 bedrooms, 3.5 baths and large common areas, decks, and outdoor living space make it perfect to enjoy the outdoors then get cozy next to the fireplace and the warmth of the logs.
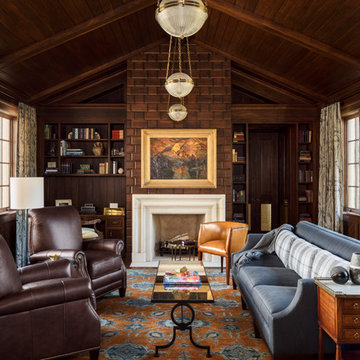
This classic yet cozy den combines rich wood panelling with vaulted wood ceilings and builtin book shelves.
Large traditional study in Milwaukee with brown walls, carpet, a built-in desk, multi-coloured floors, a standard fireplace and a chimney breast.
Large traditional study in Milwaukee with brown walls, carpet, a built-in desk, multi-coloured floors, a standard fireplace and a chimney breast.
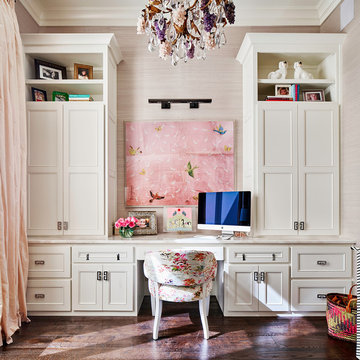
Beautiful home office with walls covered in pale pink grasscloth. Photo by Matthew Niemann
This is an example of a large classic study in Austin with dark hardwood flooring, no fireplace, a built-in desk, brown floors and grey walls.
This is an example of a large classic study in Austin with dark hardwood flooring, no fireplace, a built-in desk, brown floors and grey walls.
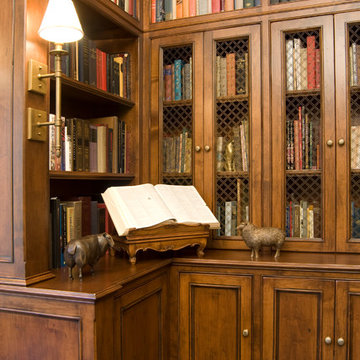
This is an example of a large traditional study in San Francisco with white walls and dark hardwood flooring.
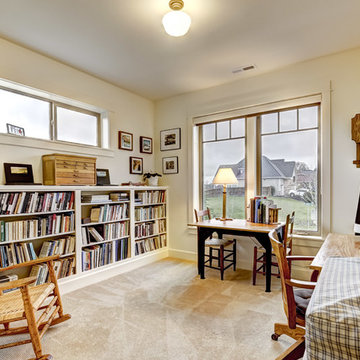
Photo of a medium sized traditional home office in Portland with a reading nook, carpet, no fireplace, a freestanding desk and white walls.

Kitchenette with white cabinets and alder countertop
Large classic craft room in Seattle with dark hardwood flooring, a built-in desk and orange walls.
Large classic craft room in Seattle with dark hardwood flooring, a built-in desk and orange walls.
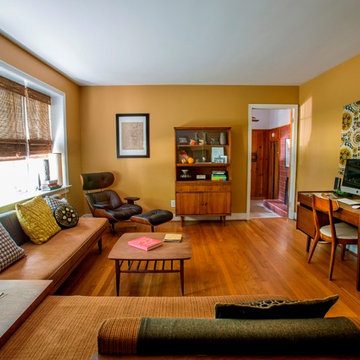
Fabric & Furniture Upholstery by U-Fab
This is an example of a large midcentury study in Richmond with light hardwood flooring, no fireplace, a freestanding desk, brown floors and orange walls.
This is an example of a large midcentury study in Richmond with light hardwood flooring, no fireplace, a freestanding desk, brown floors and orange walls.
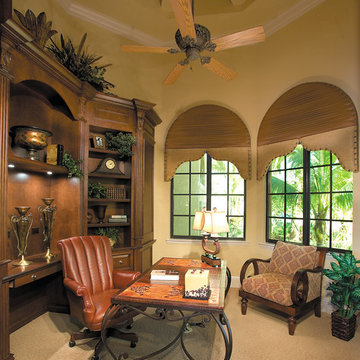
The Sater Design Collection's luxury, Mediterranean home plan "Cantadora" (Plan #6949). saterdesign.com
Inspiration for a large mediterranean study in Miami with beige walls, carpet, no fireplace and a freestanding desk.
Inspiration for a large mediterranean study in Miami with beige walls, carpet, no fireplace and a freestanding desk.
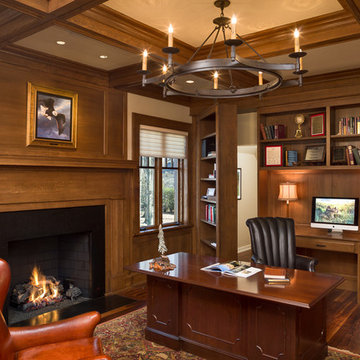
Firewater Photography
Design ideas for a large classic home office in Other with brown walls, dark hardwood flooring, a standard fireplace, a wooden fireplace surround, a freestanding desk and brown floors.
Design ideas for a large classic home office in Other with brown walls, dark hardwood flooring, a standard fireplace, a wooden fireplace surround, a freestanding desk and brown floors.
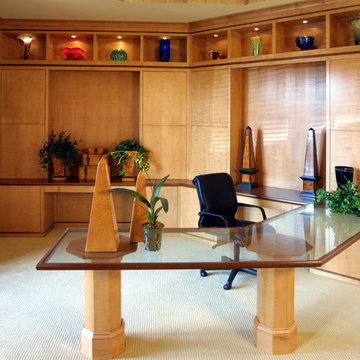
Carrying through the octagonal themes of this Homeshow house, the study glass top bases are custom-made octagonal columns in a two toned design. The linear elements are featured in cherry wood and the cabinetry is anigre with a light stain.

Incorporating bold colors and patterns, this project beautifully reflects our clients' dynamic personalities. Clean lines, modern elements, and abundant natural light enhance the home, resulting in a harmonious fusion of design and personality.
This home office boasts a beautiful fireplace and sleek and functional furniture, exuding an atmosphere of productivity and focus. The addition of an elegant corner chair invites moments of relaxation amidst work.
---
Project by Wiles Design Group. Their Cedar Rapids-based design studio serves the entire Midwest, including Iowa City, Dubuque, Davenport, and Waterloo, as well as North Missouri and St. Louis.
For more about Wiles Design Group, see here: https://wilesdesigngroup.com/
To learn more about this project, see here: https://wilesdesigngroup.com/cedar-rapids-modern-home-renovation
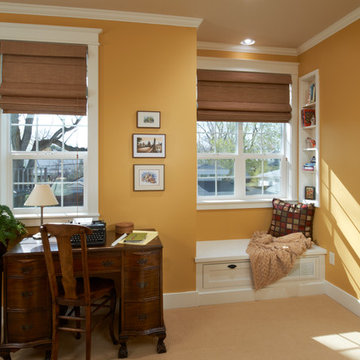
The homeowner is a writer and wanted her favorite old writing desk and typewriter in her master bedroom/retreat to help inspire her to carve out time to write for herself. Moss Photography - www.mossphotography.com
Premium Home Office Ideas and Designs
1