Home Office - Craft Room and Home Studio Ideas and Designs
Refine by:
Budget
Sort by:Popular Today
1 - 20 of 11,116 photos
Item 1 of 3
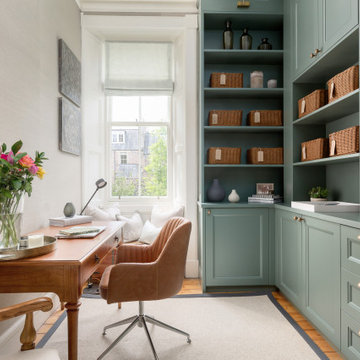
This is an example of a classic craft room in Edinburgh with light hardwood flooring, a freestanding desk and wallpapered walls.

Medium sized farmhouse home studio in London with white walls, carpet, a freestanding desk and exposed beams.

- An existing spare room was used to create a sewing room. By creating a contemporary and very functional design we also created organization and enough space to spread out and work on projects. An existing closet was outfitted with cedar lining to organize and store all fabric. We centrally located the client’s sewing machine with a cut-out in the countertop for hydraulic lift hardware. Extra deep work surface and lots of space on either side was provided with knee space below the whole area. The peninsula with soft edges is easy to work around while sitting down or standing. Storage for large items was provided in deep base drawers and for small items in easily accessible small drawers along the backsplash. Wall units project proud of shallower shelving to create visual interest and variations in depth for functional storage. Peg board on the walls is for hanging storage of threads (easily visible) and cork board on the backsplash. Backsplash lighting was included for the work area. We chose a Chemsurf laminate countertop for durability and the white colour was chosen so as to not interfere/ distract from true fabric and thread colours. Simple cabinetry with slab doors include recessed round metal hardware, so fabric does not snag. Finally, we chose a feminine colour scheme.
Donna Griffith Photography

Art and Craft Studio and Laundry Room Remodel
Large classic craft room in Atlanta with white walls, porcelain flooring, a built-in desk, black floors and panelled walls.
Large classic craft room in Atlanta with white walls, porcelain flooring, a built-in desk, black floors and panelled walls.
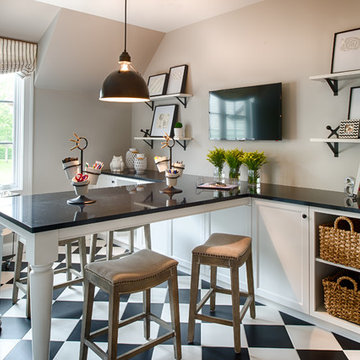
Scott Amundson Photography
Inspiration for a medium sized classic craft room in Minneapolis with grey walls, a built-in desk and multi-coloured floors.
Inspiration for a medium sized classic craft room in Minneapolis with grey walls, a built-in desk and multi-coloured floors.

When our client came to us, she was stumped with how to turn her small living room into a cozy, useable family room. The living room and dining room blended together in a long and skinny open concept floor plan. It was difficult for our client to find furniture that fit the space well. It also left an awkward space between the living and dining areas that she didn’t know what to do with. She also needed help reimagining her office, which is situated right off the entry. She needed an eye-catching yet functional space to work from home.
In the living room, we reimagined the fireplace surround and added built-ins so she and her family could store their large record collection, games, and books. We did a custom sofa to ensure it fits the space and maximized the seating. We added texture and pattern through accessories and balanced the sofa with two warm leather chairs. We updated the dining room furniture and added a little seating area to help connect the spaces. Now there is a permanent home for their record player and a cozy spot to curl up in when listening to music.
For the office, we decided to add a pop of color, so it contrasted well with the neutral living space. The office also needed built-ins for our client’s large cookbook collection and a desk where she and her sons could rotate between work, homework, and computer games. We decided to add a bench seat to maximize space below the window and a lounge chair for additional seating.
Project designed by interior design studio Kimberlee Marie Interiors. They serve the Seattle metro area including Seattle, Bellevue, Kirkland, Medina, Clyde Hill, and Hunts Point.
For more about Kimberlee Marie Interiors, see here: https://www.kimberleemarie.com/
To learn more about this project, see here
https://www.kimberleemarie.com/greenlake-remodel

Custom plywood bookcase
Inspiration for a medium sized modern home studio in Melbourne with white walls, carpet, a built-in desk and grey floors.
Inspiration for a medium sized modern home studio in Melbourne with white walls, carpet, a built-in desk and grey floors.
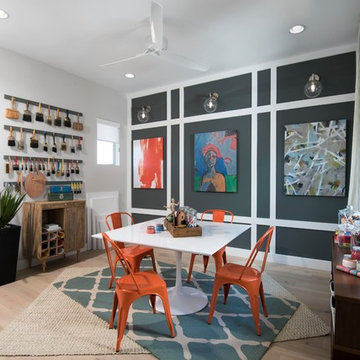
Photo of a contemporary craft room in Phoenix with grey walls, light hardwood flooring and beige floors.
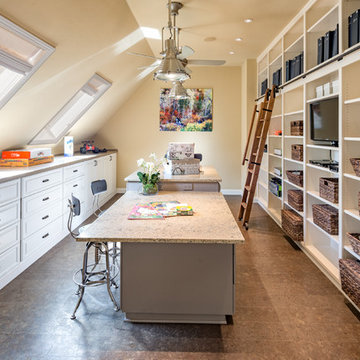
Bart Edson
Design ideas for a traditional craft room in San Francisco with beige walls, a built-in desk and brown floors.
Design ideas for a traditional craft room in San Francisco with beige walls, a built-in desk and brown floors.

Photo of a classic craft room in Sacramento with multi-coloured walls, light hardwood flooring, no fireplace and a built-in desk.

Design ideas for a traditional craft room in Other with dark hardwood flooring and a built-in desk.
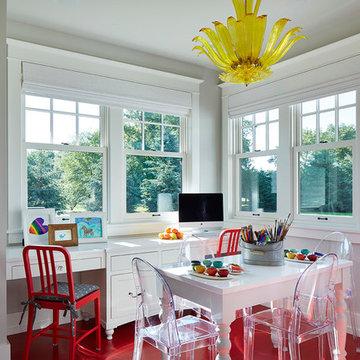
Martha O'Hara Interiors, Interior Design & Photo Styling | Corey Gaffer, Photography
Please Note: All “related,” “similar,” and “sponsored” products tagged or listed by Houzz are not actual products pictured. They have not been approved by Martha O’Hara Interiors nor any of the professionals credited. For information about our work, please contact design@oharainteriors.com.

Jack Michaud Photography
Classic home studio in Portland Maine with medium hardwood flooring, a built-in desk, brown floors and grey walls.
Classic home studio in Portland Maine with medium hardwood flooring, a built-in desk, brown floors and grey walls.
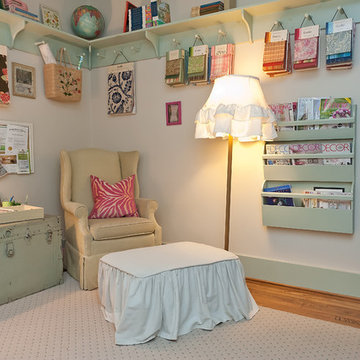
Melanie G Photography
Inspiration for a shabby-chic style craft room in Nashville.
Inspiration for a shabby-chic style craft room in Nashville.

Project for a French client who wanted to organize her home office.
Design conception of a home office. Space Planning.
The idea was to create a space planning optimizing the circulation. The atmosphere created is cozy and chic. We created and designed a partition in wood in order to add and create a reading nook. We created and designed a wall of library, including a bench. It creates a warm atmosphere.
The custom made maple library is unique.
We added a lovely wallpaper, to provide chic and a nice habillage to this wide wall.

We offer reclaimed wood mantels in a variety of styles, in customizable sizes. From rustic to refined, our reclaimed antique wood mantels add a warm touch to the heart of every room.
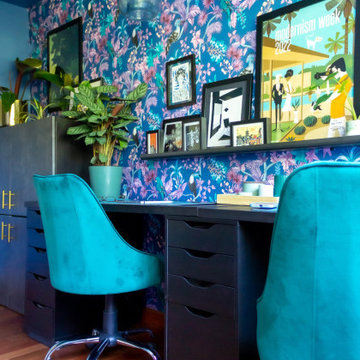
A vibrant home office that is an inspiring and exciting space for an artist and creative type. Three desks function as separate work zones for art making, business and home finance. Tidy streamlined storage hides art supples, office supplies, files and other odds and ends. A picture rail above two desks allows for easily changing and adding artwork that is collected while exploring and traveling The art nook walls are lines with narrow shelves for sketch books, clip boards, notes and works in progress. The center of the room is kept clear as a yoga space with mats and props kept to the side in a basket.
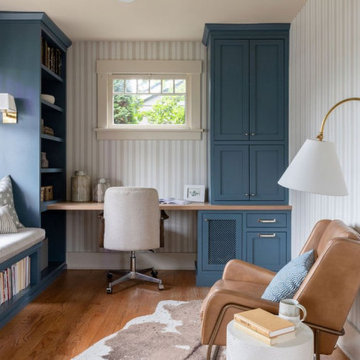
When our client came to us, she was stumped with how to turn her small living room into a cozy, useable family room. The living room and dining room blended together in a long and skinny open concept floor plan. It was difficult for our client to find furniture that fit the space well. It also left an awkward space between the living and dining areas that she didn’t know what to do with. She also needed help reimagining her office, which is situated right off the entry. She needed an eye-catching yet functional space to work from home.
In the living room, we reimagined the fireplace surround and added built-ins so she and her family could store their large record collection, games, and books. We did a custom sofa to ensure it fits the space and maximized the seating. We added texture and pattern through accessories and balanced the sofa with two warm leather chairs. We updated the dining room furniture and added a little seating area to help connect the spaces. Now there is a permanent home for their record player and a cozy spot to curl up in when listening to music.
For the office, we decided to add a pop of color, so it contrasted well with the neutral living space. The office also needed built-ins for our client’s large cookbook collection and a desk where she and her sons could rotate between work, homework, and computer games. We decided to add a bench seat to maximize space below the window and a lounge chair for additional seating.
Project designed by interior design studio Kimberlee Marie Interiors. They serve the Seattle metro area including Seattle, Bellevue, Kirkland, Medina, Clyde Hill, and Hunts Point.
For more about Kimberlee Marie Interiors, see here: https://www.kimberleemarie.com/
To learn more about this project, see here
https://www.kimberleemarie.com/greenlake-remodel
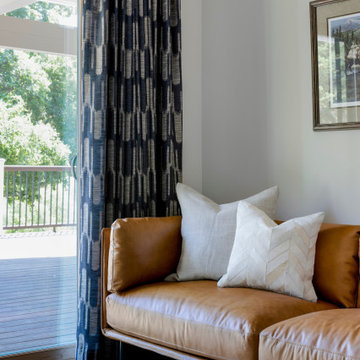
Photo of a medium sized farmhouse home studio in San Francisco with grey walls, dark hardwood flooring, a freestanding desk and brown floors.
Home Office - Craft Room and Home Studio Ideas and Designs
1
