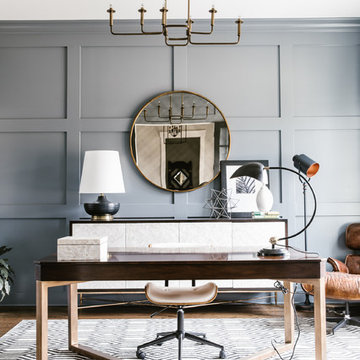Home Office with a Freestanding Desk Ideas and Designs
Refine by:
Budget
Sort by:Popular Today
81 - 100 of 51,023 photos
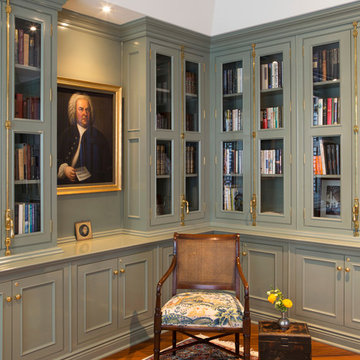
Custom craftsmanship goes a long way in a small space. This family library brings elegance to new level.
Photo of a medium sized classic home office in New York with a reading nook, green walls, medium hardwood flooring, a freestanding desk and brown floors.
Photo of a medium sized classic home office in New York with a reading nook, green walls, medium hardwood flooring, a freestanding desk and brown floors.
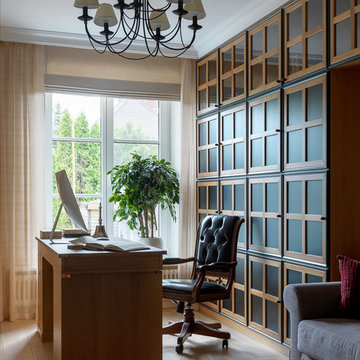
Design ideas for a traditional study in Moscow with beige walls, light hardwood flooring, a freestanding desk and beige floors.
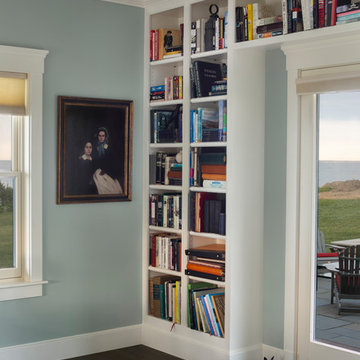
Seaside Escape is a beautiful Acorn Home, which sits on the edge of Buzzards Bay. It blends traditional and contemporary styles, with classic New England features on the exterior and modern accents on the interior. The roof deck and patio are perfect places to take in its panoramic ocean view, while the open floor plan showcases this view from almost every room in the house.
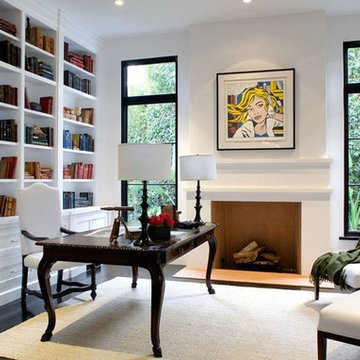
Photo of a mediterranean home office in Los Angeles with white walls, dark hardwood flooring, a standard fireplace, a freestanding desk and black floors.
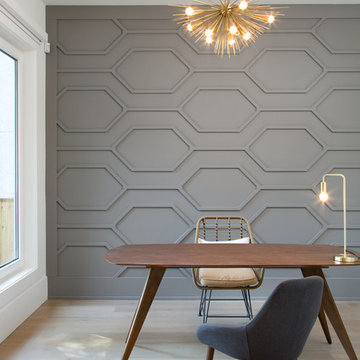
Christina Faminoff
Medium sized modern home office in Vancouver with grey walls, light hardwood flooring, no fireplace, a freestanding desk and brown floors.
Medium sized modern home office in Vancouver with grey walls, light hardwood flooring, no fireplace, a freestanding desk and brown floors.
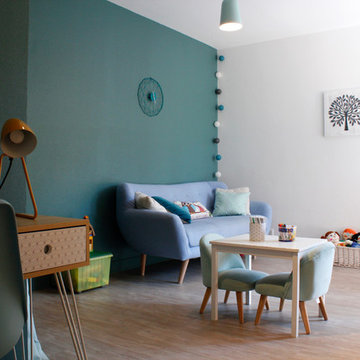
Photos 5070
Photo of a large modern home office in Bordeaux with a reading nook, blue walls, laminate floors, a freestanding desk and beige floors.
Photo of a large modern home office in Bordeaux with a reading nook, blue walls, laminate floors, a freestanding desk and beige floors.

Emma Lewis
Small rural home office in Surrey with a reading nook, grey walls, carpet, a freestanding desk and grey floors.
Small rural home office in Surrey with a reading nook, grey walls, carpet, a freestanding desk and grey floors.
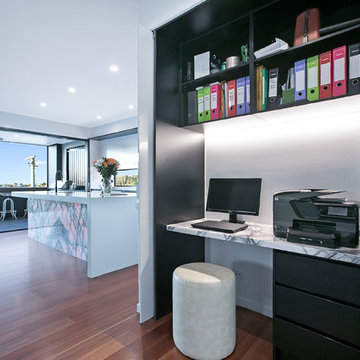
D'Arcy & Co
Inspiration for a medium sized modern home office in Brisbane with a reading nook, white walls, medium hardwood flooring, a freestanding desk and brown floors.
Inspiration for a medium sized modern home office in Brisbane with a reading nook, white walls, medium hardwood flooring, a freestanding desk and brown floors.
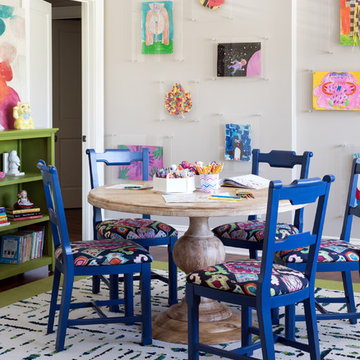
A timeless transitional design with neutral tones and pops of blue are found throughout this charming Columbia home. Soft textures, warm wooden casegoods, and bold decor provide visual interest and cohesiveness, ensuring each room flows together but stands beautifully on its own.
Home located in Columbia, South Carolina. Designed by Aiken interior design firm Nandina Home & Design, who also serve Lexington, SC and Augusta, Georgia.
Photography by Shelly Schmidt.
For more about Nandina Home & Design, click here: https://nandinahome.com/
To learn more about this project, click here: https://nandinahome.com/portfolio/columbia-timeless-transitional/
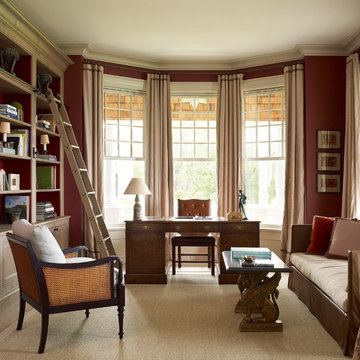
Photo of a large farmhouse home office in San Francisco with a reading nook, red walls, light hardwood flooring, no fireplace, a freestanding desk and beige floors.
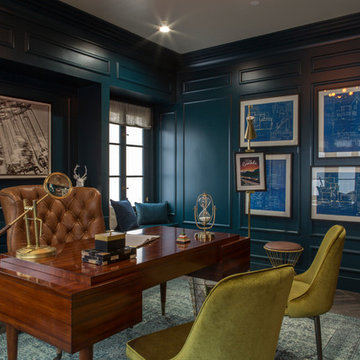
Gilles Mingassan
Design ideas for a bohemian study in Los Angeles with black walls, dark hardwood flooring and a freestanding desk.
Design ideas for a bohemian study in Los Angeles with black walls, dark hardwood flooring and a freestanding desk.
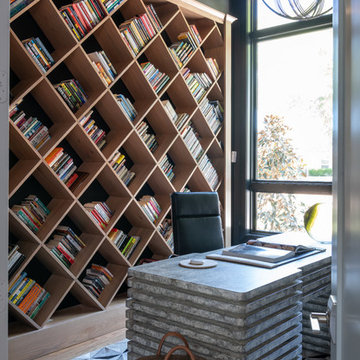
Contemporary home office in Dallas with black walls, medium hardwood flooring, a freestanding desk and brown floors.
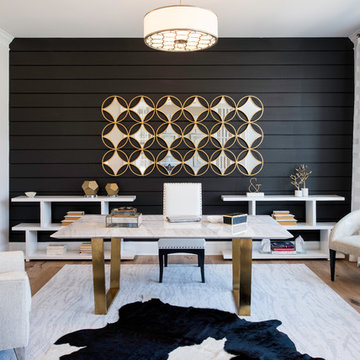
Photo of a classic study in DC Metro with black walls, medium hardwood flooring, a freestanding desk and brown floors.
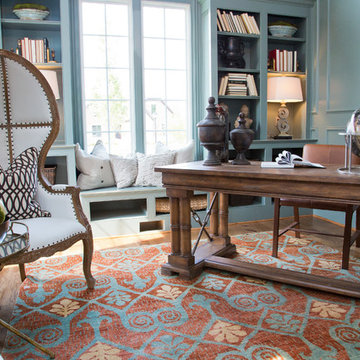
Classic study in Louisville with blue walls, medium hardwood flooring, a freestanding desk and brown floors.
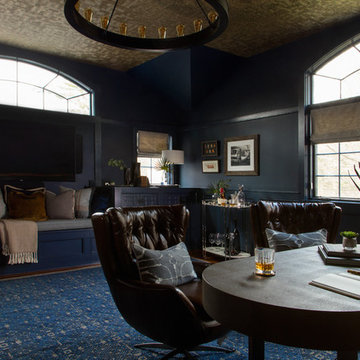
Raquel Langworthy
This is an example of a medium sized eclectic study in New York with blue walls, dark hardwood flooring, no fireplace, a freestanding desk and brown floors.
This is an example of a medium sized eclectic study in New York with blue walls, dark hardwood flooring, no fireplace, a freestanding desk and brown floors.
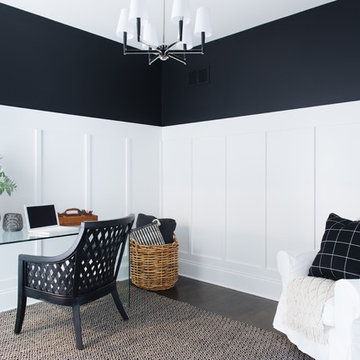
Design ideas for a country study in Chicago with black walls, dark hardwood flooring, a freestanding desk and brown floors.
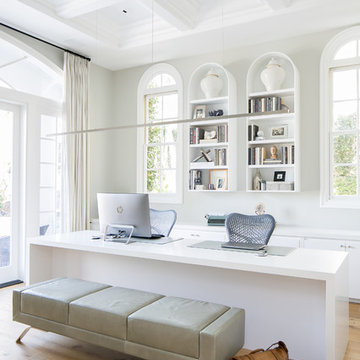
Photo of a classic study in Orange County with beige walls, light hardwood flooring, a freestanding desk and brown floors.
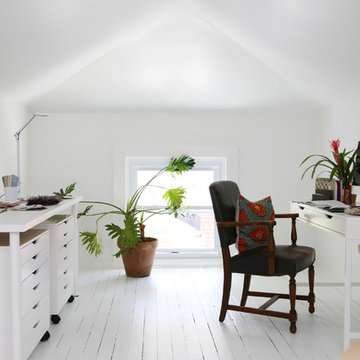
This is an example of an eclectic study in Raleigh with white walls, painted wood flooring, a freestanding desk and white floors.
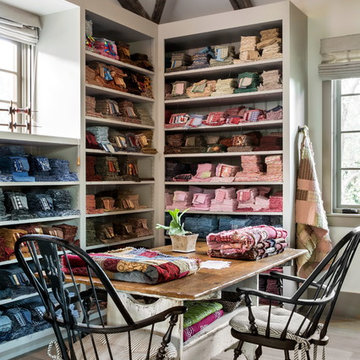
Ward Jewell, AIA was asked to design a comfortable one-story stone and wood pool house that was "barn-like" in keeping with the owner’s gentleman farmer concept. Thus, Mr. Jewell was inspired to create an elegant New England Stone Farm House designed to provide an exceptional environment for them to live, entertain, cook and swim in the large reflection lap pool.
Mr. Jewell envisioned a dramatic vaulted great room with hand selected 200 year old reclaimed wood beams and 10 foot tall pocketing French doors that would connect the house to a pool, deck areas, loggia and lush garden spaces, thus bringing the outdoors in. A large cupola “lantern clerestory” in the main vaulted ceiling casts a natural warm light over the graceful room below. The rustic walk-in stone fireplace provides a central focal point for the inviting living room lounge. Important to the functionality of the pool house are a chef’s working farm kitchen with open cabinetry, free-standing stove and a soapstone topped central island with bar height seating. Grey washed barn doors glide open to reveal a vaulted and beamed quilting room with full bath and a vaulted and beamed library/guest room with full bath that bookend the main space.
The private garden expanded and evolved over time. After purchasing two adjacent lots, the owners decided to redesign the garden and unify it by eliminating the tennis court, relocating the pool and building an inspired "barn". The concept behind the garden’s new design came from Thomas Jefferson’s home at Monticello with its wandering paths, orchards, and experimental vegetable garden. As a result this small organic farm, was born. Today the farm produces more than fifty varieties of vegetables, herbs, and edible flowers; many of which are rare and hard to find locally. The farm also grows a wide variety of fruits including plums, pluots, nectarines, apricots, apples, figs, peaches, guavas, avocados (Haas, Fuerte and Reed), olives, pomegranates, persimmons, strawberries, blueberries, blackberries, and ten different types of citrus. The remaining areas consist of drought-tolerant sweeps of rosemary, lavender, rockrose, and sage all of which attract butterflies and dueling hummingbirds.
Photo Credit: Laura Hull Photography. Interior Design: Jeffrey Hitchcock. Landscape Design: Laurie Lewis Design. General Contractor: Martin Perry Premier General Contractors
Home Office with a Freestanding Desk Ideas and Designs
5
