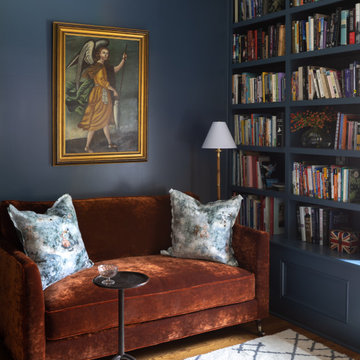Premium Home Office with a Reading Nook Ideas and Designs
Refine by:
Budget
Sort by:Popular Today
1 - 20 of 1,944 photos
Item 1 of 3
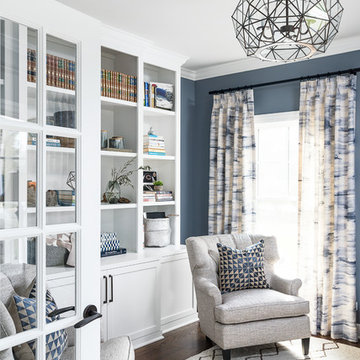
Picture Perfect home
Medium sized classic home office in Chicago with a reading nook, blue walls, medium hardwood flooring and brown floors.
Medium sized classic home office in Chicago with a reading nook, blue walls, medium hardwood flooring and brown floors.
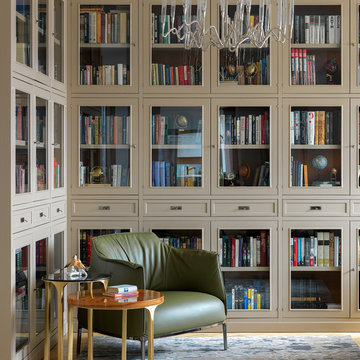
Сергей Красюк
Inspiration for a contemporary home office in Moscow with a reading nook.
Inspiration for a contemporary home office in Moscow with a reading nook.
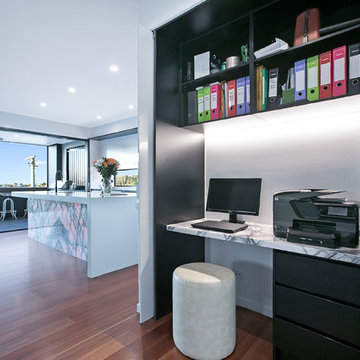
D'Arcy & Co
Inspiration for a medium sized modern home office in Brisbane with a reading nook, white walls, medium hardwood flooring, a freestanding desk and brown floors.
Inspiration for a medium sized modern home office in Brisbane with a reading nook, white walls, medium hardwood flooring, a freestanding desk and brown floors.
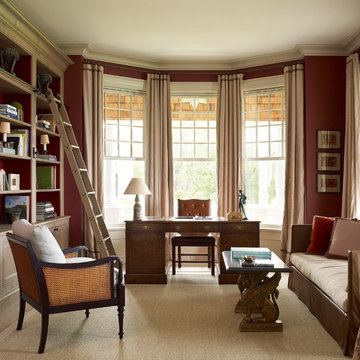
Photo of a large farmhouse home office in San Francisco with a reading nook, red walls, light hardwood flooring, no fireplace, a freestanding desk and beige floors.

Photo of a medium sized contemporary home office in Melbourne with white walls, carpet, a built-in desk, beige floors and a reading nook.

Shelving and Cabinetry by East End Country Kitchens
Photo by Tony Lopez
Design ideas for a medium sized traditional home office in New York with a reading nook, blue walls, dark hardwood flooring, no fireplace, a freestanding desk and brown floors.
Design ideas for a medium sized traditional home office in New York with a reading nook, blue walls, dark hardwood flooring, no fireplace, a freestanding desk and brown floors.
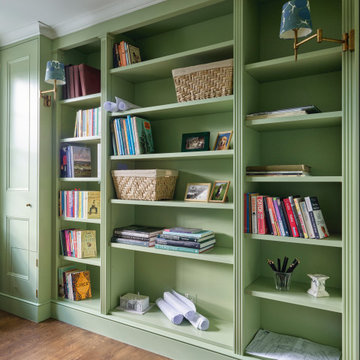
This is an example of a medium sized victorian home office in London with a reading nook, green walls, dark hardwood flooring, a freestanding desk and brown floors.
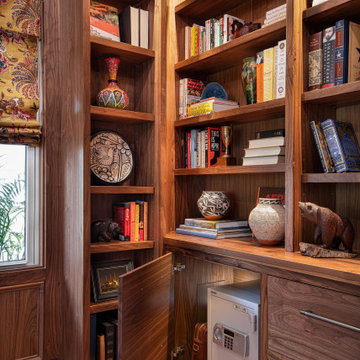
Inspiration for a medium sized traditional home office in Kansas City with a reading nook, brown walls, medium hardwood flooring, a built-in desk, brown floors and panelled walls.
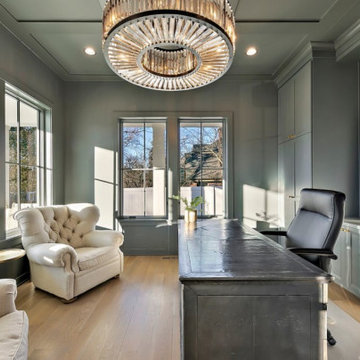
Library
Design ideas for a large farmhouse home office in Chicago with a reading nook, grey walls, light hardwood flooring, no fireplace, a freestanding desk and brown floors.
Design ideas for a large farmhouse home office in Chicago with a reading nook, grey walls, light hardwood flooring, no fireplace, a freestanding desk and brown floors.
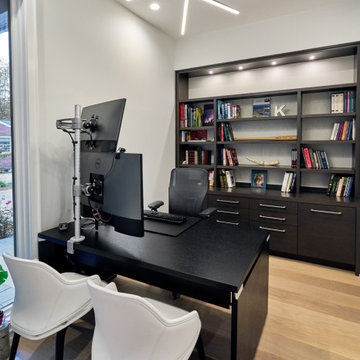
The home office
Photo of a medium sized modern home office in Chicago with a reading nook, white walls, light hardwood flooring, no fireplace and a freestanding desk.
Photo of a medium sized modern home office in Chicago with a reading nook, white walls, light hardwood flooring, no fireplace and a freestanding desk.
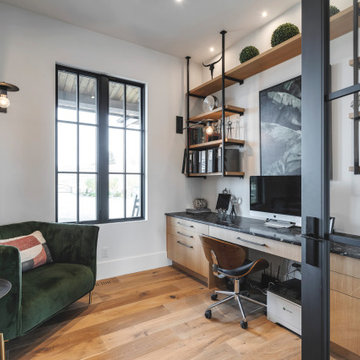
Medium sized contemporary home office in Calgary with a reading nook, white walls, dark hardwood flooring and a built-in desk.
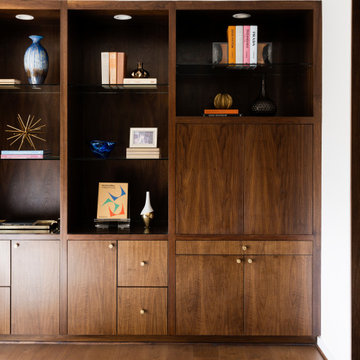
Inspiration for a medium sized retro home office in Houston with a reading nook.

[Our Clients]
We were so excited to help these new homeowners re-envision their split-level diamond in the rough. There was so much potential in those walls, and we couldn’t wait to delve in and start transforming spaces. Our primary goal was to re-imagine the main level of the home and create an open flow between the space. So, we started by converting the existing single car garage into their living room (complete with a new fireplace) and opening up the kitchen to the rest of the level.
[Kitchen]
The original kitchen had been on the small side and cut-off from the rest of the home, but after we removed the coat closet, this kitchen opened up beautifully. Our plan was to create an open and light filled kitchen with a design that translated well to the other spaces in this home, and a layout that offered plenty of space for multiple cooks. We utilized clean white cabinets around the perimeter of the kitchen and popped the island with a spunky shade of blue. To add a real element of fun, we jazzed it up with the colorful escher tile at the backsplash and brought in accents of brass in the hardware and light fixtures to tie it all together. Through out this home we brought in warm wood accents and the kitchen was no exception, with its custom floating shelves and graceful waterfall butcher block counter at the island.
[Dining Room]
The dining room had once been the home’s living room, but we had other plans in mind. With its dramatic vaulted ceiling and new custom steel railing, this room was just screaming for a dramatic light fixture and a large table to welcome one-and-all.
[Living Room]
We converted the original garage into a lovely little living room with a cozy fireplace. There is plenty of new storage in this space (that ties in with the kitchen finishes), but the real gem is the reading nook with two of the most comfortable armchairs you’ve ever sat in.
[Master Suite]
This home didn’t originally have a master suite, so we decided to convert one of the bedrooms and create a charming suite that you’d never want to leave. The master bathroom aesthetic quickly became all about the textures. With a sultry black hex on the floor and a dimensional geometric tile on the walls we set the stage for a calm space. The warm walnut vanity and touches of brass cozy up the space and relate with the feel of the rest of the home. We continued the warm wood touches into the master bedroom, but went for a rich accent wall that elevated the sophistication level and sets this space apart.
[Hall Bathroom]
The floor tile in this bathroom still makes our hearts skip a beat. We designed the rest of the space to be a clean and bright white, and really let the lovely blue of the floor tile pop. The walnut vanity cabinet (complete with hairpin legs) adds a lovely level of warmth to this bathroom, and the black and brass accents add the sophisticated touch we were looking for.
[Office]
We loved the original built-ins in this space, and knew they needed to always be a part of this house, but these 60-year-old beauties definitely needed a little help. We cleaned up the cabinets and brass hardware, switched out the formica counter for a new quartz top, and painted wall a cheery accent color to liven it up a bit. And voila! We have an office that is the envy of the neighborhood.
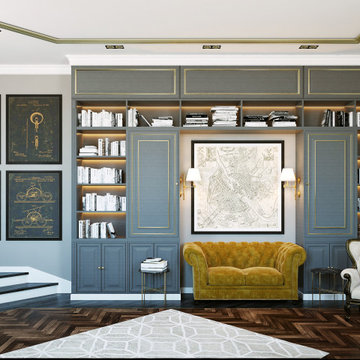
This is an example of a large home office in Phoenix with a reading nook, white walls, dark hardwood flooring and brown floors.

Camp Wobegon is a nostalgic waterfront retreat for a multi-generational family. The home's name pays homage to a radio show the homeowner listened to when he was a child in Minnesota. Throughout the home, there are nods to the sentimental past paired with modern features of today.
The five-story home sits on Round Lake in Charlevoix with a beautiful view of the yacht basin and historic downtown area. Each story of the home is devoted to a theme, such as family, grandkids, and wellness. The different stories boast standout features from an in-home fitness center complete with his and her locker rooms to a movie theater and a grandkids' getaway with murphy beds. The kids' library highlights an upper dome with a hand-painted welcome to the home's visitors.
Throughout Camp Wobegon, the custom finishes are apparent. The entire home features radius drywall, eliminating any harsh corners. Masons carefully crafted two fireplaces for an authentic touch. In the great room, there are hand constructed dark walnut beams that intrigue and awe anyone who enters the space. Birchwood artisans and select Allenboss carpenters built and assembled the grand beams in the home.
Perhaps the most unique room in the home is the exceptional dark walnut study. It exudes craftsmanship through the intricate woodwork. The floor, cabinetry, and ceiling were crafted with care by Birchwood carpenters. When you enter the study, you can smell the rich walnut. The room is a nod to the homeowner's father, who was a carpenter himself.
The custom details don't stop on the interior. As you walk through 26-foot NanoLock doors, you're greeted by an endless pool and a showstopping view of Round Lake. Moving to the front of the home, it's easy to admire the two copper domes that sit atop the roof. Yellow cedar siding and painted cedar railing complement the eye-catching domes.
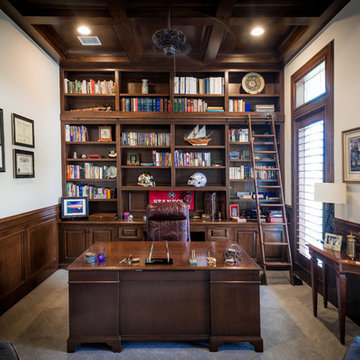
Photo of a medium sized rural home office in Houston with a reading nook, carpet and grey floors.
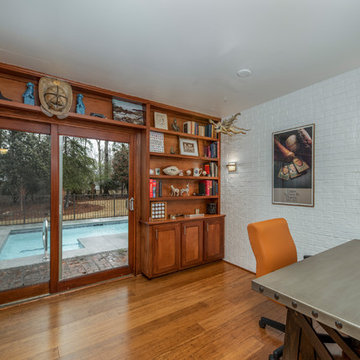
Design ideas for a medium sized retro home office in Other with a reading nook, white walls, medium hardwood flooring, a freestanding desk and brown floors.
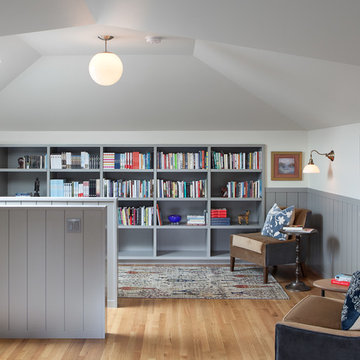
We turned an attic into a writer's garret. Honey-toned wood floors combine with warm gray wainscoting to make for an appealing space. Lighting by Portland's own Cedar & Moss. A live-edge wall-to-wall walnut wood desk provides ample room for writing, and mapping out research and story materials. Custom file folder and shelves tuck underneath. A large built-in bookcase turns one half of the attic in to a library and reading room. Photos by Laurie Black.
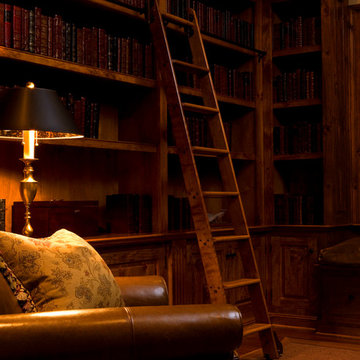
Natural Wood Home Library with Built-In Ladder and Plush Leather Seating
Inspiration for a medium sized traditional home office in Charleston with a reading nook, beige walls and medium hardwood flooring.
Inspiration for a medium sized traditional home office in Charleston with a reading nook, beige walls and medium hardwood flooring.
Premium Home Office with a Reading Nook Ideas and Designs
1
