Affordable Home Office with Beige Floors Ideas and Designs
Refine by:
Budget
Sort by:Popular Today
1 - 20 of 2,458 photos
Item 1 of 3

Juliet Murphy Photography
Inspiration for a small traditional study in London with beige walls, a built-in desk, beige floors and carpet.
Inspiration for a small traditional study in London with beige walls, a built-in desk, beige floors and carpet.

Once their basement remodel was finished they decided that wasn't stressful enough... they needed to tackle every square inch on the main floor. I joke, but this is not for the faint of heart. Being without a kitchen is a major inconvenience, especially with children.
The transformation is a completely different house. The new floors lighten and the kitchen layout is so much more function and spacious. The addition in built-ins with a coffee bar in the kitchen makes the space seem very high end.
The removal of the closet in the back entry and conversion into a built-in locker unit is one of our favorite and most widely done spaces, and for good reason.
The cute little powder is completely updated and is perfect for guests and the daily use of homeowners.
The homeowners did some work themselves, some with their subcontractors, and the rest with our general contractor, Tschida Construction.
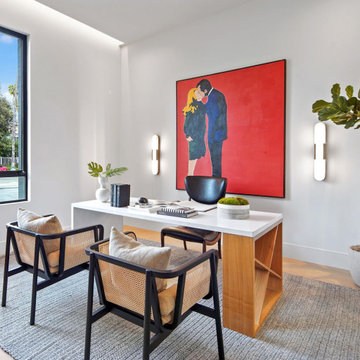
Home Office with Desk and Side Chairs, flooded with light from a Picture Window, Recessed Wall Washer and Wall Sconce lights.
Inspiration for a medium sized modern home office in San Diego with white walls, light hardwood flooring, a freestanding desk and beige floors.
Inspiration for a medium sized modern home office in San Diego with white walls, light hardwood flooring, a freestanding desk and beige floors.
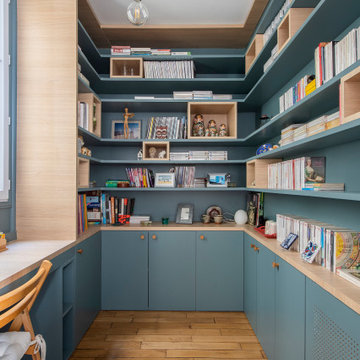
Notre cliente venait de faire l’acquisition d’un appartement au charme parisien. On y retrouve de belles moulures, un parquet à l’anglaise et ce sublime poêle en céramique. Néanmoins, le bien avait besoin d’un coup de frais et une adaptation aux goûts de notre cliente !
Dans l’ensemble, nous avons travaillé sur des couleurs douces. L’exemple le plus probant : la cuisine. Elle vient se décliner en plusieurs bleus clairs. Notre cliente souhaitant limiter la propagation des odeurs, nous l’avons fermée avec une porte vitrée. Son style vient faire écho à la verrière du bureau afin de souligner le caractère de l’appartement.
Le bureau est une création sur-mesure. A mi-chemin entre le bureau et la bibliothèque, il est un coin idéal pour travailler sans pour autant s’isoler. Ouvert et avec sa verrière, il profite de la lumière du séjour où la luminosité est maximisée grâce aux murs blancs.

Paint by Sherwin Williams
Body Color - Wool Skein - SW 6148
Flex Suite Color - Universal Khaki - SW 6150
Downstairs Guest Suite Color - Silvermist - SW 7621
Downstairs Media Room Color - Quiver Tan - SW 6151
Exposed Beams & Banister Stain - Northwood Cabinets - Custom Truffle Stain
Gas Fireplace by Heat & Glo
Flooring & Tile by Macadam Floor & Design
Hardwood by Shaw Floors
Hardwood Product Kingston Oak in Tapestry
Carpet Products by Dream Weaver Carpet
Main Level Carpet Cosmopolitan in Iron Frost
Beverage Station Backsplash by Glazzio Tiles
Tile Product - Versailles Series in Dusty Trail Arabesque Mosaic
Slab Countertops by Wall to Wall Stone Corp
Main Level Granite Product Colonial Cream
Downstairs Quartz Product True North Silver Shimmer
Windows by Milgard Windows & Doors
Window Product Style Line® Series
Window Supplier Troyco - Window & Door
Window Treatments by Budget Blinds
Lighting by Destination Lighting
Interior Design by Creative Interiors & Design
Custom Cabinetry & Storage by Northwood Cabinets
Customized & Built by Cascade West Development
Photography by ExposioHDR Portland
Original Plans by Alan Mascord Design Associates
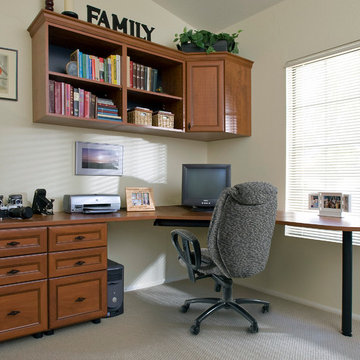
Inspiration for a medium sized classic study with beige walls, carpet, a built-in desk and beige floors.

Home office with custom builtins, murphy bed, and desk.
Custom walnut headboard, oak shelves
Design ideas for a medium sized retro study in San Diego with white walls, carpet, a built-in desk and beige floors.
Design ideas for a medium sized retro study in San Diego with white walls, carpet, a built-in desk and beige floors.
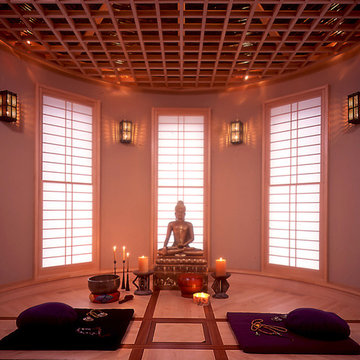
This is an example of a medium sized contemporary home office in Other with beige walls, ceramic flooring, no fireplace and beige floors.
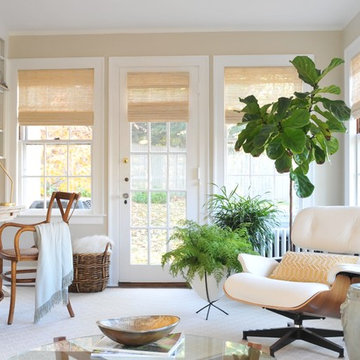
Photo Credit: Betsy Bassett
Photo of a medium sized classic home office in Boston with medium hardwood flooring, no fireplace, beige walls, a freestanding desk and beige floors.
Photo of a medium sized classic home office in Boston with medium hardwood flooring, no fireplace, beige walls, a freestanding desk and beige floors.
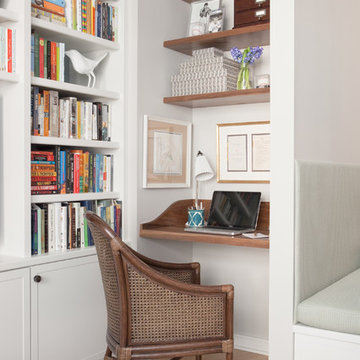
Photo: Sarah M. Young | smyphoto
Small traditional study in Boston with grey walls, light hardwood flooring, a built-in desk, no fireplace and beige floors.
Small traditional study in Boston with grey walls, light hardwood flooring, a built-in desk, no fireplace and beige floors.
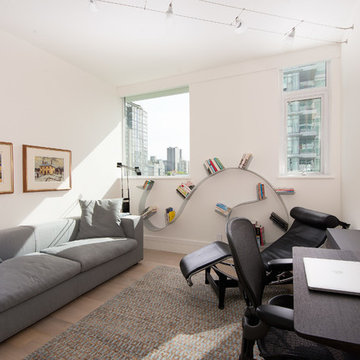
Stacy Thomas
Inspiration for a medium sized contemporary study in Vancouver with white walls, a freestanding desk, light hardwood flooring, no fireplace and beige floors.
Inspiration for a medium sized contemporary study in Vancouver with white walls, a freestanding desk, light hardwood flooring, no fireplace and beige floors.
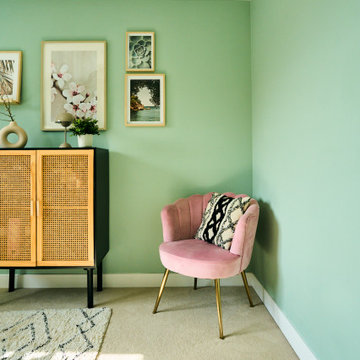
This soothing office encompasses everything this homeowner loved, trips to Greece, the spring season and natural elements, not to mention the pastel pinks and greens. The pictures evoke a soothing feel and the houseplants allow for a more productive workspace.
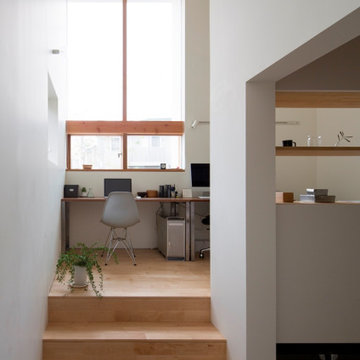
吹き抜けスキップフロアのホームオフィス
Design ideas for a medium sized scandinavian study in Nagoya with white walls, light hardwood flooring, a freestanding desk and beige floors.
Design ideas for a medium sized scandinavian study in Nagoya with white walls, light hardwood flooring, a freestanding desk and beige floors.
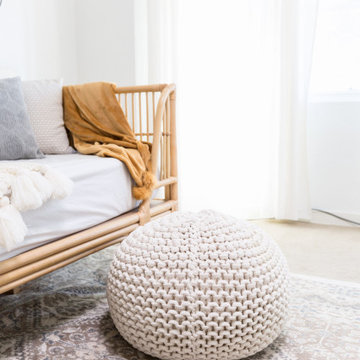
Bright white home office space
This is an example of a medium sized rural home office in Phoenix with a reading nook, white walls, carpet, a freestanding desk and beige floors.
This is an example of a medium sized rural home office in Phoenix with a reading nook, white walls, carpet, a freestanding desk and beige floors.
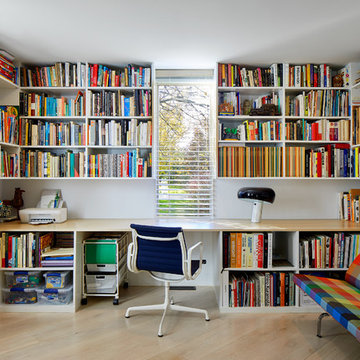
©BrettBulthuis2018
Inspiration for a medium sized retro home office in Grand Rapids with a reading nook, white walls, light hardwood flooring, a built-in desk, beige floors and no fireplace.
Inspiration for a medium sized retro home office in Grand Rapids with a reading nook, white walls, light hardwood flooring, a built-in desk, beige floors and no fireplace.
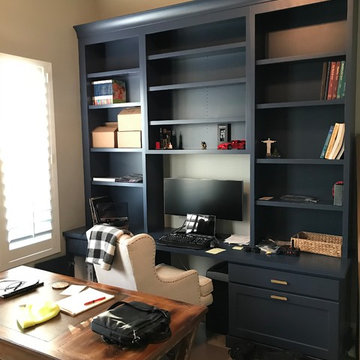
This is an example of a small coastal study in Salt Lake City with beige walls, carpet, no fireplace, a built-in desk and beige floors.
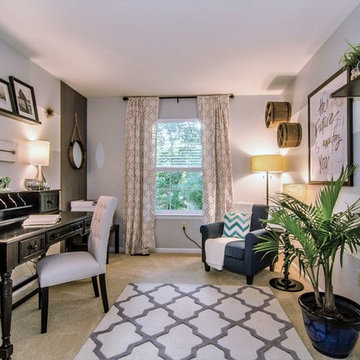
Small home office gets simple re-design with a BIG impact!!
Design ideas for a medium sized traditional study in Philadelphia with grey walls, carpet, no fireplace, a freestanding desk and beige floors.
Design ideas for a medium sized traditional study in Philadelphia with grey walls, carpet, no fireplace, a freestanding desk and beige floors.
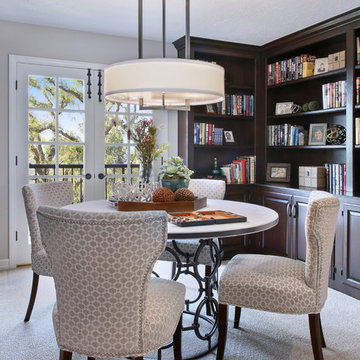
Jeri Koegel Photography
Inspiration for a small traditional home office in Orange County with a reading nook, beige walls, carpet, no fireplace and beige floors.
Inspiration for a small traditional home office in Orange County with a reading nook, beige walls, carpet, no fireplace and beige floors.

This 1920's era home had seen better days and was in need of repairs, updates and so much more. Our goal in designing the space was to make it functional for today's families. We maximized the ample storage from the original use of the room and also added a ladie's writing desk, tea area, coffee bar, wrapping station and a sewing machine. Today's busy Mom could now easily relax as well as take care of various household chores all in one, elegant room.
Michael Jacob-- Photographer
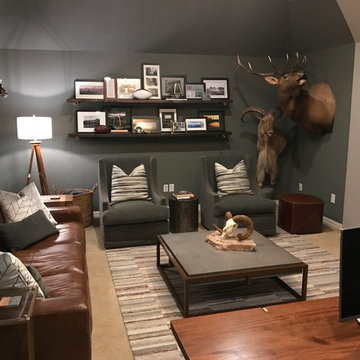
This client wanted a place he could work, watch his favorite sports and movies, and also entertain. A gorgeous rustic luxe man cave (media room and home office) for an avid hunter and whiskey connoisseur. Rich leather and velvet mixed with cement and industrial piping fit the bill, giving this space the perfect blend of masculine luxury with plenty of space to work and play.
Affordable Home Office with Beige Floors Ideas and Designs
1