Home Office with Ceramic Flooring and Terracotta Flooring Ideas and Designs
Refine by:
Budget
Sort by:Popular Today
61 - 80 of 2,159 photos
Item 1 of 3
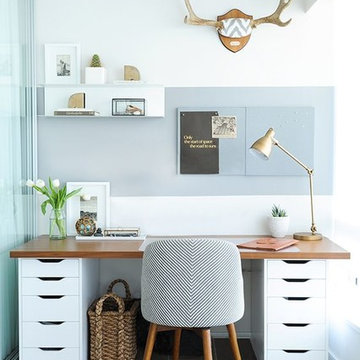
espacios interiores
Photo of a small scandi study in Other with white walls, ceramic flooring, no fireplace and a built-in desk.
Photo of a small scandi study in Other with white walls, ceramic flooring, no fireplace and a built-in desk.
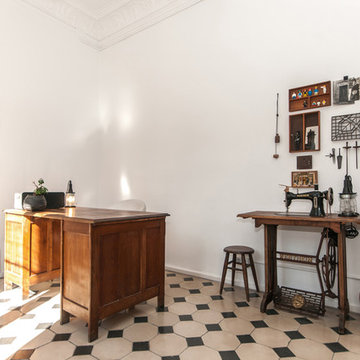
Photo of a medium sized modern study in Barcelona with white walls, ceramic flooring, no fireplace and a freestanding desk.
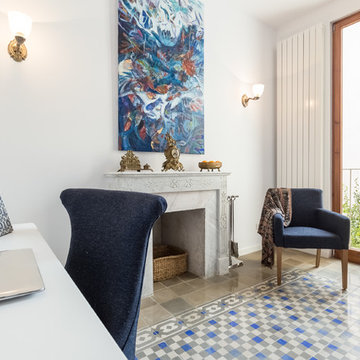
Inspiration for a medium sized bohemian study in Palma de Mallorca with white walls, a standard fireplace, ceramic flooring, a plastered fireplace surround and a freestanding desk.
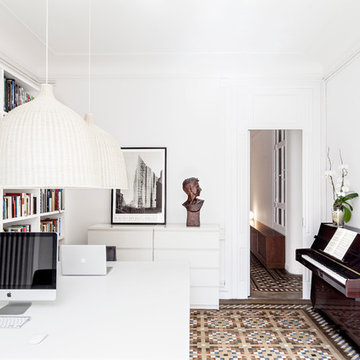
Adrià Goula
Design ideas for a medium sized contemporary study in Barcelona with white walls, a freestanding desk, ceramic flooring and no fireplace.
Design ideas for a medium sized contemporary study in Barcelona with white walls, a freestanding desk, ceramic flooring and no fireplace.
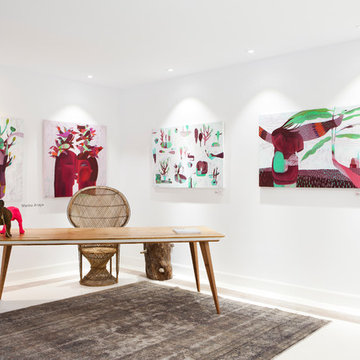
Photo of a medium sized contemporary study in Madrid with white walls, ceramic flooring, no fireplace and a freestanding desk.
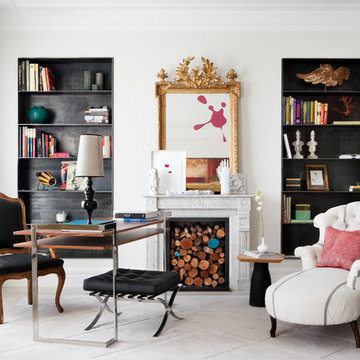
Photos: Belen Imaz
Photo of a medium sized contemporary study in Madrid with a standard fireplace, a freestanding desk, ceramic flooring, a stone fireplace surround and white walls.
Photo of a medium sized contemporary study in Madrid with a standard fireplace, a freestanding desk, ceramic flooring, a stone fireplace surround and white walls.
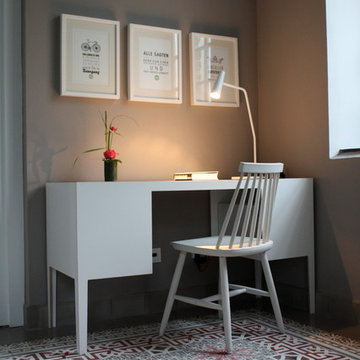
Design ideas for a bohemian study in Frankfurt with grey walls, ceramic flooring, no fireplace and a freestanding desk.
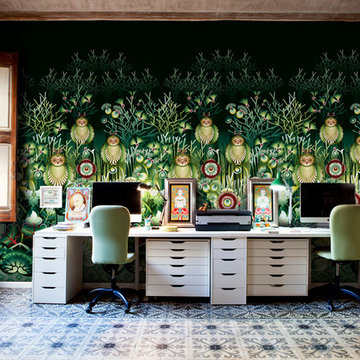
This is an example of a medium sized eclectic study in Barcelona with multi-coloured walls, ceramic flooring, no fireplace, a built-in desk and multi-coloured floors.
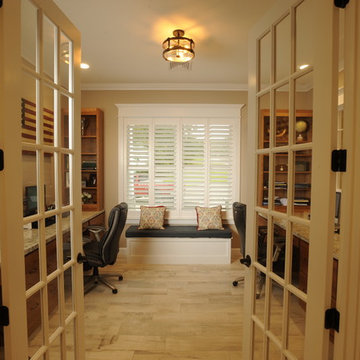
This is an example of a classic home office in Portland Maine with beige walls, ceramic flooring and a built-in desk.
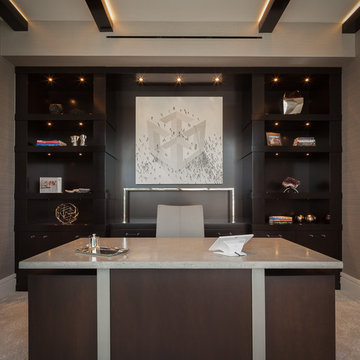
The study desk of walnut supports a concrete top . The credenza and shelves are lit individually to accent personal memorabilia and illuminate the artwork. The beams are uplit for architectural interest and privacy is obtained by a door rolling on exterior stainless hardware.
•Photo by Argonaut Architectural•
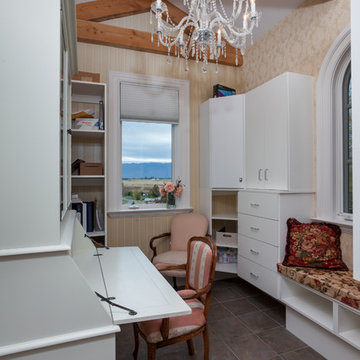
Lindsay Goudreau
Inspiration for a small traditional craft room in Other with multi-coloured walls, ceramic flooring, a freestanding desk and multi-coloured floors.
Inspiration for a small traditional craft room in Other with multi-coloured walls, ceramic flooring, a freestanding desk and multi-coloured floors.
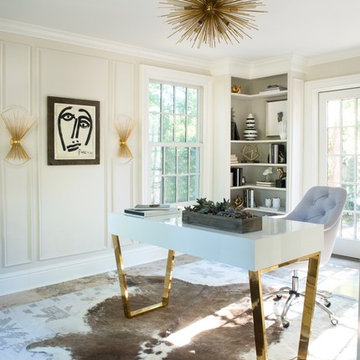
This is an example of a medium sized contemporary study in New York with white walls, ceramic flooring and a freestanding desk.
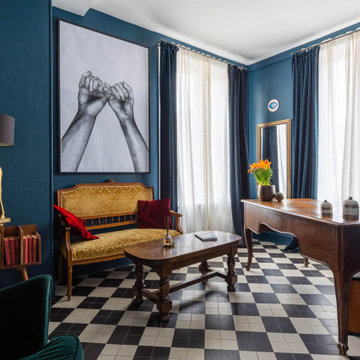
Photo of a medium sized bohemian study in Paris with a reading nook, blue walls, ceramic flooring, no fireplace, a freestanding desk, black floors and wallpapered walls.

The Atherton House is a family compound for a professional couple in the tech industry, and their two teenage children. After living in Singapore, then Hong Kong, and building homes there, they looked forward to continuing their search for a new place to start a life and set down roots.
The site is located on Atherton Avenue on a flat, 1 acre lot. The neighboring lots are of a similar size, and are filled with mature planting and gardens. The brief on this site was to create a house that would comfortably accommodate the busy lives of each of the family members, as well as provide opportunities for wonder and awe. Views on the site are internal. Our goal was to create an indoor- outdoor home that embraced the benign California climate.
The building was conceived as a classic “H” plan with two wings attached by a double height entertaining space. The “H” shape allows for alcoves of the yard to be embraced by the mass of the building, creating different types of exterior space. The two wings of the home provide some sense of enclosure and privacy along the side property lines. The south wing contains three bedroom suites at the second level, as well as laundry. At the first level there is a guest suite facing east, powder room and a Library facing west.
The north wing is entirely given over to the Primary suite at the top level, including the main bedroom, dressing and bathroom. The bedroom opens out to a roof terrace to the west, overlooking a pool and courtyard below. At the ground floor, the north wing contains the family room, kitchen and dining room. The family room and dining room each have pocketing sliding glass doors that dissolve the boundary between inside and outside.
Connecting the wings is a double high living space meant to be comfortable, delightful and awe-inspiring. A custom fabricated two story circular stair of steel and glass connects the upper level to the main level, and down to the basement “lounge” below. An acrylic and steel bridge begins near one end of the stair landing and flies 40 feet to the children’s bedroom wing. People going about their day moving through the stair and bridge become both observed and observer.
The front (EAST) wall is the all important receiving place for guests and family alike. There the interplay between yin and yang, weathering steel and the mature olive tree, empower the entrance. Most other materials are white and pure.
The mechanical systems are efficiently combined hydronic heating and cooling, with no forced air required.
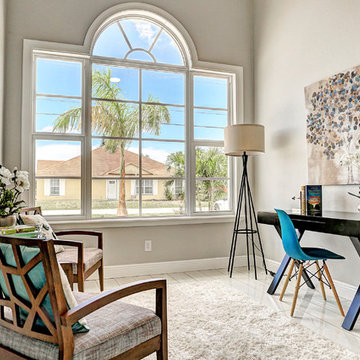
This small minimalist office features a BIG window with very high ceiling and tray.
This is an example of a medium sized study in Miami with grey walls, ceramic flooring, a freestanding desk and grey floors.
This is an example of a medium sized study in Miami with grey walls, ceramic flooring, a freestanding desk and grey floors.
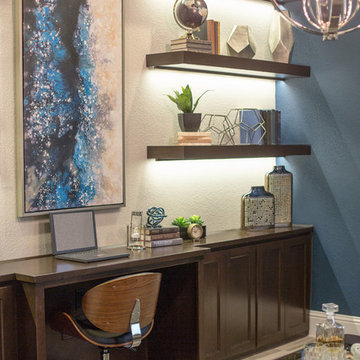
Luxury home office includes built in wood desk with open shelving accented with lighting. Dark blue walls on two sides of the room add color and warmth to this study. Modern artwork line the walls and add finishing touches to the home office space. The wood like tile continues into the study from the foyer and Linfield completes the space with accessories, books and decorative boxes.
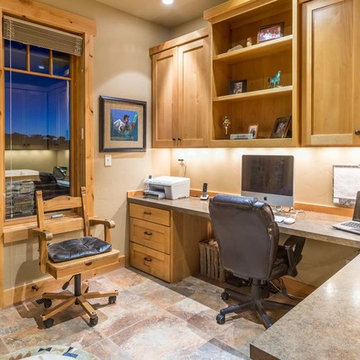
Chandler Photography
This is an example of a medium sized rustic home office in Other with brown walls, ceramic flooring, no fireplace and a built-in desk.
This is an example of a medium sized rustic home office in Other with brown walls, ceramic flooring, no fireplace and a built-in desk.

Classic dark patina stained library Mahwah, NJ
Serving as our clients' new home office, our design focused on using darker tones for the stains and materials used. Organizing the interior to showcase our clients' collection of literature, while also providing various spaces to store other materials. With beautiful hand carved moldings used throughout the interior, the space itself is more uniform in its composition.
For more projects visit our website wlkitchenandhome.com
.
.
.
.
#mansionoffice #mansionlibrary #homeoffice #workspace #luxuryoffice #luxuryinteriors #office #library #workfromhome #penthouse #luxuryhomeoffice #newyorkinteriordesign #presidentoffice #officearchitecture #customdesk #customoffice #officedesign #officeideas #elegantoffice #beautifuloffice #librarydesign #libraries #librarylove #readingroom #newyorkinteriors #newyorkinteriordesigner #luxuryfurniture #officefurniture #ceooffice #luxurydesign
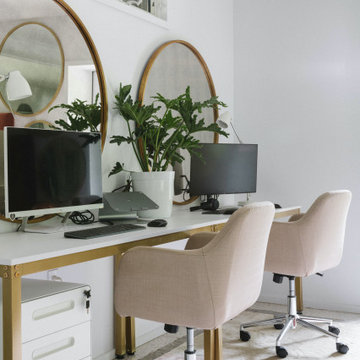
Inspiration for a small midcentury home office in New York with white walls, ceramic flooring, a standard fireplace, a stone fireplace surround, a freestanding desk and white floors.
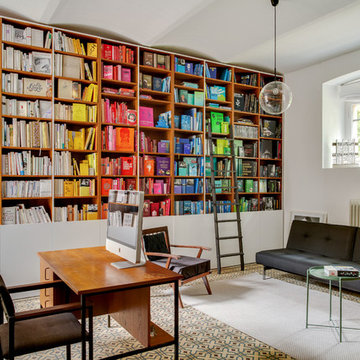
Photo of a medium sized contemporary home office in Dusseldorf with a reading nook, ceramic flooring, white walls, a freestanding desk and multi-coloured floors.
Home Office with Ceramic Flooring and Terracotta Flooring Ideas and Designs
4