Premium Home Office with White Walls Ideas and Designs
Refine by:
Budget
Sort by:Popular Today
1 - 20 of 5,643 photos
Item 1 of 3

This is an example of a large classic study in London with white walls, marble flooring, a freestanding desk, grey floors and a feature wall.

Working from home desk and chair space in large dormer window with view to the garden. Crewel work blinds, dark oak floor and exposed brick work with cast iron fireplace.

Sitting Room built-in desk area with warm walnut top and taupe painted inset cabinets. View of mudroom beyond.
Design ideas for a medium sized traditional home office in Other with medium hardwood flooring, brown floors, white walls, a built-in desk, a timber clad ceiling and wood walls.
Design ideas for a medium sized traditional home office in Other with medium hardwood flooring, brown floors, white walls, a built-in desk, a timber clad ceiling and wood walls.

Hidden in the murphy bed built in are printer and laundry hamper. Can you guess where?
Photo of a small traditional home office in DC Metro with white walls, medium hardwood flooring and brown floors.
Photo of a small traditional home office in DC Metro with white walls, medium hardwood flooring and brown floors.

Art and Craft Studio and Laundry Room Remodel
Large classic craft room in Atlanta with white walls, porcelain flooring, a built-in desk, black floors and panelled walls.
Large classic craft room in Atlanta with white walls, porcelain flooring, a built-in desk, black floors and panelled walls.

Free ebook, Creating the Ideal Kitchen. DOWNLOAD NOW
Working with this Glen Ellyn client was so much fun the first time around, we were thrilled when they called to say they were considering moving across town and might need some help with a bit of design work at the new house.
The kitchen in the new house had been recently renovated, but it was not exactly what they wanted. What started out as a few tweaks led to a pretty big overhaul of the kitchen, mudroom and laundry room. Luckily, we were able to use re-purpose the old kitchen cabinetry and custom island in the remodeling of the new laundry room — win-win!
As parents of two young girls, it was important for the homeowners to have a spot to store equipment, coats and all the “behind the scenes” necessities away from the main part of the house which is a large open floor plan. The existing basement mudroom and laundry room had great bones and both rooms were very large.
To make the space more livable and comfortable, we laid slate tile on the floor and added a built-in desk area, coat/boot area and some additional tall storage. We also reworked the staircase, added a new stair runner, gave a facelift to the walk-in closet at the foot of the stairs, and built a coat closet. The end result is a multi-functional, large comfortable room to come home to!
Just beyond the mudroom is the new laundry room where we re-used the cabinets and island from the original kitchen. The new laundry room also features a small powder room that used to be just a toilet in the middle of the room.
You can see the island from the old kitchen that has been repurposed for a laundry folding table. The other countertops are maple butcherblock, and the gold accents from the other rooms are carried through into this room. We were also excited to unearth an existing window and bring some light into the room.
Designed by: Susan Klimala, CKD, CBD
Photography by: Michael Alan Kaskel
For more information on kitchen and bath design ideas go to: www.kitchenstudio-ge.com
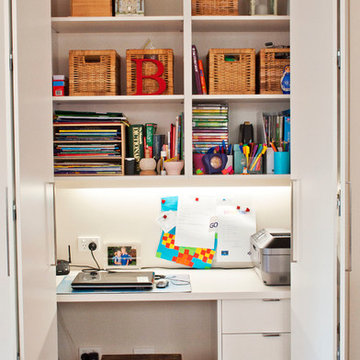
Design by Key Piece
http://keypiece.com.au
info@keypiece.com.au
Adrienne Bizzarri Photography
http://adriennebizzarri.photomerchant.net/

This full home mid-century remodel project is in an affluent community perched on the hills known for its spectacular views of Los Angeles. Our retired clients were returning to sunny Los Angeles from South Carolina. Amidst the pandemic, they embarked on a two-year-long remodel with us - a heartfelt journey to transform their residence into a personalized sanctuary.
Opting for a crisp white interior, we provided the perfect canvas to showcase the couple's legacy art pieces throughout the home. Carefully curating furnishings that complemented rather than competed with their remarkable collection. It's minimalistic and inviting. We created a space where every element resonated with their story, infusing warmth and character into their newly revitalized soulful home.

Home office for two people with quartz countertops, black cabinets, custom cabinetry, gold hardware, gold lighting, big windows with black mullions, and custom stool in striped fabric with x base on natural oak floors

Home Office with built-in laminate desk, and white oak floating shelves
Design ideas for a medium sized scandi study in San Francisco with white walls, light hardwood flooring, a built-in desk and brown floors.
Design ideas for a medium sized scandi study in San Francisco with white walls, light hardwood flooring, a built-in desk and brown floors.

Settled within a graffiti-covered laneway in the trendy heart of Mt Lawley you will find this four-bedroom, two-bathroom home.
The owners; a young professional couple wanted to build a raw, dark industrial oasis that made use of every inch of the small lot. Amenities aplenty, they wanted their home to complement the urban inner-city lifestyle of the area.
One of the biggest challenges for Limitless on this project was the small lot size & limited access. Loading materials on-site via a narrow laneway required careful coordination and a well thought out strategy.
Paramount in bringing to life the client’s vision was the mixture of materials throughout the home. For the second story elevation, black Weathertex Cladding juxtaposed against the white Sto render creates a bold contrast.
Upon entry, the room opens up into the main living and entertaining areas of the home. The kitchen crowns the family & dining spaces. The mix of dark black Woodmatt and bespoke custom cabinetry draws your attention. Granite benchtops and splashbacks soften these bold tones. Storage is abundant.
Polished concrete flooring throughout the ground floor blends these zones together in line with the modern industrial aesthetic.
A wine cellar under the staircase is visible from the main entertaining areas. Reclaimed red brickwork can be seen through the frameless glass pivot door for all to appreciate — attention to the smallest of details in the custom mesh wine rack and stained circular oak door handle.
Nestled along the north side and taking full advantage of the northern sun, the living & dining open out onto a layered alfresco area and pool. Bordering the outdoor space is a commissioned mural by Australian illustrator Matthew Yong, injecting a refined playfulness. It’s the perfect ode to the street art culture the laneways of Mt Lawley are so famous for.
Engineered timber flooring flows up the staircase and throughout the rooms of the first floor, softening the private living areas. Four bedrooms encircle a shared sitting space creating a contained and private zone for only the family to unwind.
The Master bedroom looks out over the graffiti-covered laneways bringing the vibrancy of the outside in. Black stained Cedarwest Squareline cladding used to create a feature bedhead complements the black timber features throughout the rest of the home.
Natural light pours into every bedroom upstairs, designed to reflect a calamity as one appreciates the hustle of inner city living outside its walls.
Smart wiring links each living space back to a network hub, ensuring the home is future proof and technology ready. An intercom system with gate automation at both the street and the lane provide security and the ability to offer guests access from the comfort of their living area.
Every aspect of this sophisticated home was carefully considered and executed. Its final form; a modern, inner-city industrial sanctuary with its roots firmly grounded amongst the vibrant urban culture of its surrounds.
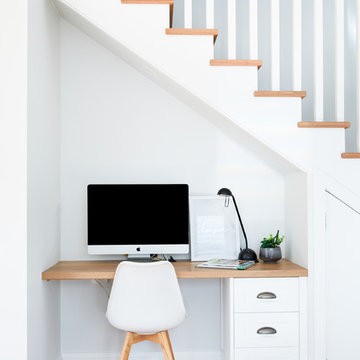
Design ideas for a small coastal study in Sydney with white walls, a built-in desk, light hardwood flooring and no fireplace.
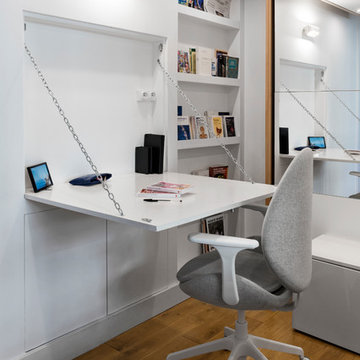
©JULIETTE JEM
Small scandinavian study in Paris with white walls, medium hardwood flooring, no fireplace and a built-in desk.
Small scandinavian study in Paris with white walls, medium hardwood flooring, no fireplace and a built-in desk.
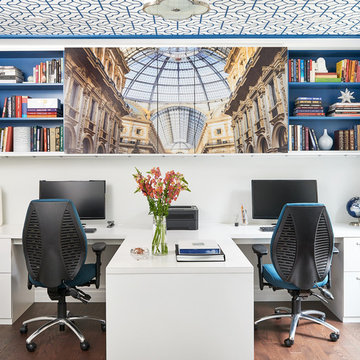
This office was created for a couple who both works from home and collaborate together from time to time. We created a custom T-shape desk surface which creates a partition between the two work stations yet offers a collaborative surface if necessary. The most interesting feature within the office is the photographic artwork of Italian architecture in the middle of the upper shelving unit. It’s actually divided into three sections and attached to a pair of sliding doors, which open and close part of the storage unit.

Shaker style cabinets with ovolo sticking, revere pewter (BM), custom stain on oak top), hardware is satin brass from Metek
Image by @Spacecrafting
This is an example of a medium sized coastal study in Minneapolis with white walls, medium hardwood flooring, a built-in desk and brown floors.
This is an example of a medium sized coastal study in Minneapolis with white walls, medium hardwood flooring, a built-in desk and brown floors.
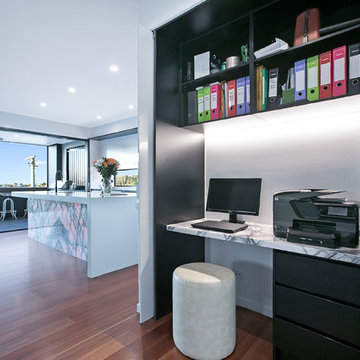
D'Arcy & Co
Inspiration for a medium sized modern home office in Brisbane with a reading nook, white walls, medium hardwood flooring, a freestanding desk and brown floors.
Inspiration for a medium sized modern home office in Brisbane with a reading nook, white walls, medium hardwood flooring, a freestanding desk and brown floors.

Photo of a medium sized contemporary home office in Melbourne with white walls, carpet, a built-in desk, beige floors and a reading nook.
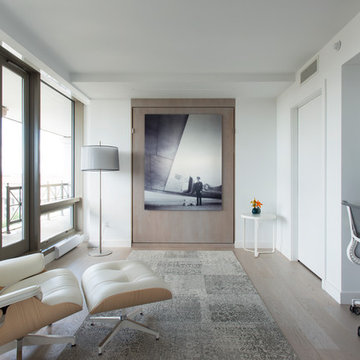
As part of the kitchen and condominium remodel, we updated this former bedroom by creating a wider opening with pocket doors from the living room and closing off the original hallway door. This allows use as a flexible space for our corporate housing client. The wood panel on the wall is actually a Murphy bed so it can be used as a bedroom as needed.
Michael K. Wilkinson
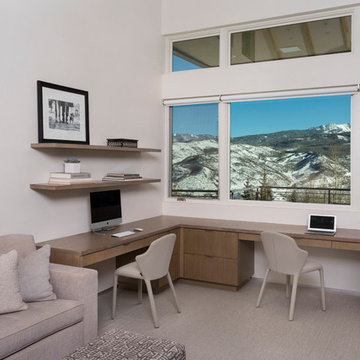
This is an example of a medium sized modern study in Denver with white walls, carpet, a two-sided fireplace, a plastered fireplace surround, a built-in desk and beige floors.
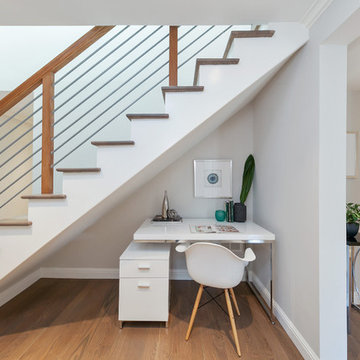
Office space under the stairs.
Photo of a small contemporary home office in San Francisco with white walls, medium hardwood flooring and a freestanding desk.
Photo of a small contemporary home office in San Francisco with white walls, medium hardwood flooring and a freestanding desk.
Premium Home Office with White Walls Ideas and Designs
1