Home Office with All Types of Wall Treatment Ideas and Designs
Refine by:
Budget
Sort by:Popular Today
1 - 20 of 6,008 photos
Item 1 of 2
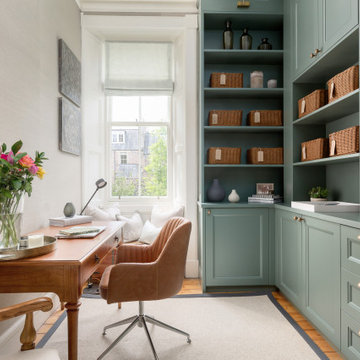
This is an example of a classic craft room in Edinburgh with light hardwood flooring, a freestanding desk and wallpapered walls.

Design ideas for a medium sized contemporary home studio in London with medium hardwood flooring, a built-in desk, brown floors, exposed beams, wood walls and a chimney breast.

The beautiful wallpaper creates an amazing background for any Zoom meeting
Design ideas for a small contemporary study in London with purple walls, carpet, a freestanding desk, grey floors and wallpapered walls.
Design ideas for a small contemporary study in London with purple walls, carpet, a freestanding desk, grey floors and wallpapered walls.

The owner also wanted a home office. In order to make this space feel comfortable and warm, we painted the walls with Lick's lovely shade "Pink 02".
This is an example of a medium sized contemporary study in London with multi-coloured walls, no fireplace, a freestanding desk, a wallpapered ceiling and wallpapered walls.
This is an example of a medium sized contemporary study in London with multi-coloured walls, no fireplace, a freestanding desk, a wallpapered ceiling and wallpapered walls.
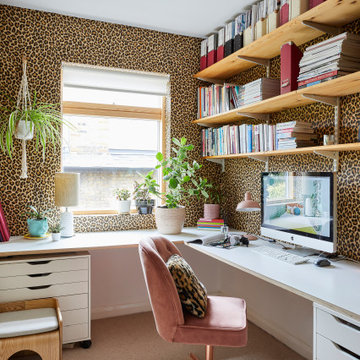
Fun and fabulous home office
This is an example of a contemporary home office in London with multi-coloured walls, carpet, no fireplace, a built-in desk, beige floors and wallpapered walls.
This is an example of a contemporary home office in London with multi-coloured walls, carpet, no fireplace, a built-in desk, beige floors and wallpapered walls.

Georgian Home Office
Design ideas for a bohemian home office in Kent with multi-coloured walls, carpet, grey floors, wallpapered walls and a dado rail.
Design ideas for a bohemian home office in Kent with multi-coloured walls, carpet, grey floors, wallpapered walls and a dado rail.

A complete redesign of what was the guest bedroom to make this into a cosy and stylish home office retreat. The brief was to still use it as a guest bedroom as required and a plush velvet chesterfield style sofabed was included in the design. h

Inspiration for a classic home office in Baltimore with beige walls, dark hardwood flooring, a built-in desk, brown floors and wallpapered walls.

Sitting Room built-in desk area with warm walnut top and taupe painted inset cabinets. View of mudroom beyond.
Design ideas for a medium sized traditional home office in Other with medium hardwood flooring, brown floors, white walls, a built-in desk, a timber clad ceiling and wood walls.
Design ideas for a medium sized traditional home office in Other with medium hardwood flooring, brown floors, white walls, a built-in desk, a timber clad ceiling and wood walls.

This remodel transformed two condos into one, overcoming access challenges. We designed the space for a seamless transition, adding function with a laundry room, powder room, bar, and entertaining space.
A sleek office table and chair complement the stunning blue-gray wallpaper in this home office. The corner lounge chair with an ottoman adds a touch of comfort. Glass walls provide an open ambience, enhanced by carefully chosen decor, lighting, and efficient storage solutions.
---Project by Wiles Design Group. Their Cedar Rapids-based design studio serves the entire Midwest, including Iowa City, Dubuque, Davenport, and Waterloo, as well as North Missouri and St. Louis.
For more about Wiles Design Group, see here: https://wilesdesigngroup.com/
To learn more about this project, see here: https://wilesdesigngroup.com/cedar-rapids-condo-remodel

This is an example of a large classic home office in Phoenix with a reading nook, purple walls, light hardwood flooring, a freestanding desk, beige floors, a coffered ceiling and all types of wall treatment.

Art and Craft Studio and Laundry Room Remodel
Large classic craft room in Atlanta with white walls, porcelain flooring, a built-in desk, black floors and panelled walls.
Large classic craft room in Atlanta with white walls, porcelain flooring, a built-in desk, black floors and panelled walls.
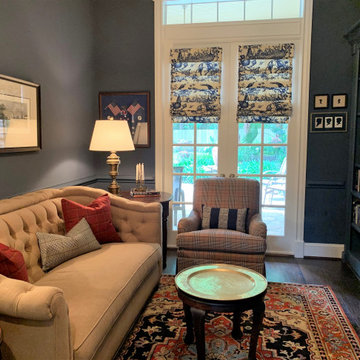
No English manor would be complete without a library, or a man cave today. Blue - grey walls envelope a library with bookshelves in the same color. Accents of red and black give the room its manly feel. This room, little more than a closet, was totally gutted to take out a non-functioning desk and make this a place to read and relax.

Once their basement remodel was finished they decided that wasn't stressful enough... they needed to tackle every square inch on the main floor. I joke, but this is not for the faint of heart. Being without a kitchen is a major inconvenience, especially with children.
The transformation is a completely different house. The new floors lighten and the kitchen layout is so much more function and spacious. The addition in built-ins with a coffee bar in the kitchen makes the space seem very high end.
The removal of the closet in the back entry and conversion into a built-in locker unit is one of our favorite and most widely done spaces, and for good reason.
The cute little powder is completely updated and is perfect for guests and the daily use of homeowners.
The homeowners did some work themselves, some with their subcontractors, and the rest with our general contractor, Tschida Construction.
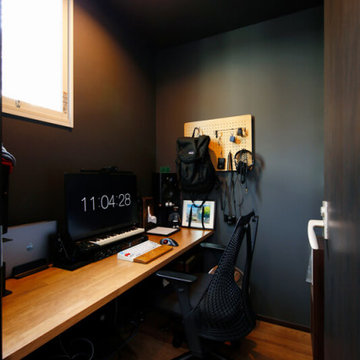
こもりきりにならないよう、ご主人の書斎兼ワークスペースは1階に。仕事や趣味に集中できるよう窓と扉は防音仕様。
This is an example of a small modern study in Other with black walls, dark hardwood flooring, brown floors, a wallpapered ceiling and wallpapered walls.
This is an example of a small modern study in Other with black walls, dark hardwood flooring, brown floors, a wallpapered ceiling and wallpapered walls.

Our Austin studio decided to go bold with this project by ensuring that each space had a unique identity in the Mid-Century Modern style bathroom, butler's pantry, and mudroom. We covered the bathroom walls and flooring with stylish beige and yellow tile that was cleverly installed to look like two different patterns. The mint cabinet and pink vanity reflect the mid-century color palette. The stylish knobs and fittings add an extra splash of fun to the bathroom.
The butler's pantry is located right behind the kitchen and serves multiple functions like storage, a study area, and a bar. We went with a moody blue color for the cabinets and included a raw wood open shelf to give depth and warmth to the space. We went with some gorgeous artistic tiles that create a bold, intriguing look in the space.
In the mudroom, we used siding materials to create a shiplap effect to create warmth and texture – a homage to the classic Mid-Century Modern design. We used the same blue from the butler's pantry to create a cohesive effect. The large mint cabinets add a lighter touch to the space.
---
Project designed by the Atomic Ranch featured modern designers at Breathe Design Studio. From their Austin design studio, they serve an eclectic and accomplished nationwide clientele including in Palm Springs, LA, and the San Francisco Bay Area.
For more about Breathe Design Studio, see here: https://www.breathedesignstudio.com/
To learn more about this project, see here:
https://www.breathedesignstudio.com/atomic-ranch

Inspiration for a small eclectic home office in Other with a reading nook, brown walls, light hardwood flooring, no fireplace, a built-in desk, brown floors and wood walls.
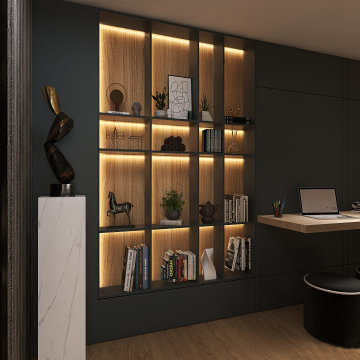
Design ideas for a small modern home studio in Naples with grey walls, light hardwood flooring, a built-in desk and wood walls.

Home office for two people with quartz countertops, black cabinets, custom cabinetry, gold hardware, gold lighting, big windows with black mullions, and custom stool in striped fabric with x base on natural oak floors
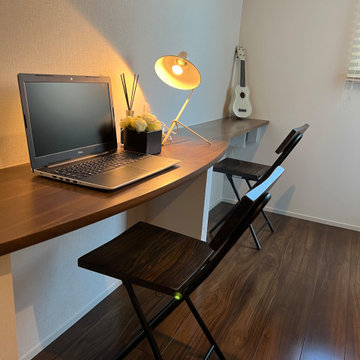
照明はダウンライトやペンダントなどコンセプトに合わせてセレクト。お部屋が広くみえるようテーマを絞って展開していきました。家具や細かい部品なども細部に渡り木の香りと北欧テイストをミクスチャーした空間です。
Design ideas for a large scandi home office in Tokyo Suburbs with grey walls and wallpapered walls.
Design ideas for a large scandi home office in Tokyo Suburbs with grey walls and wallpapered walls.
Home Office with All Types of Wall Treatment Ideas and Designs
1