Home Office with Purple Walls and White Walls Ideas and Designs
Refine by:
Budget
Sort by:Popular Today
121 - 140 of 29,196 photos
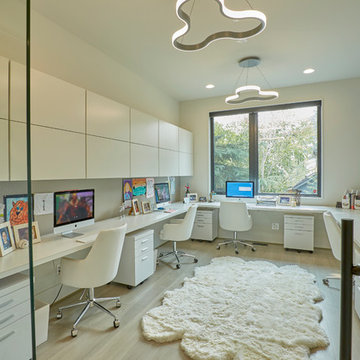
The office was designed around family and includes four matching stations. White flat panel cabinets were added for extra storage.
This is an example of a large contemporary study in Seattle with white walls, light hardwood flooring and a built-in desk.
This is an example of a large contemporary study in Seattle with white walls, light hardwood flooring and a built-in desk.
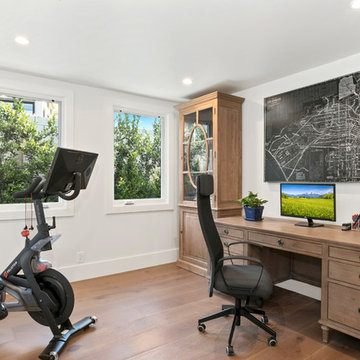
Photo of a traditional home office in Orange County with white walls, medium hardwood flooring, no fireplace and a freestanding desk.
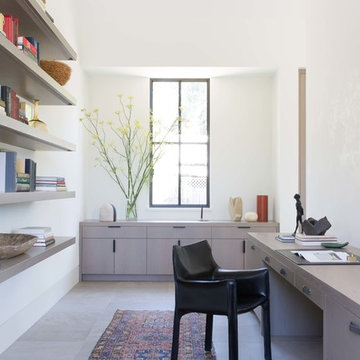
Country study in San Francisco with white walls, no fireplace, a built-in desk and grey floors.
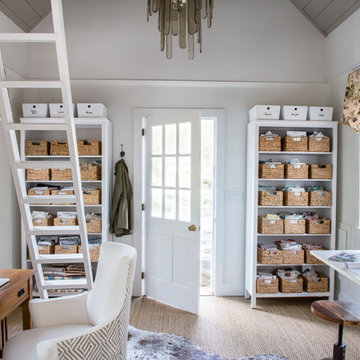
This home office was created from an outbuilding on the property. Seagrass wall-to-wall carpet was installed for ultimate durability and a relaxed vibe. We employed a high-low aesthetic to create a space that was unique but still within budget, utilizing the owner's Stickley desk, a custom desk chair, custom blush Roman shades, a Hudson Valley Fenwater chandelier and sconces, and multiple office items from budget sources like IKEA and The Container Store. The ceiling is painted Quicksand and walls and trim in White Dove by Benjamin Moore. Photo by Sabrina Cole Quinn Photography.
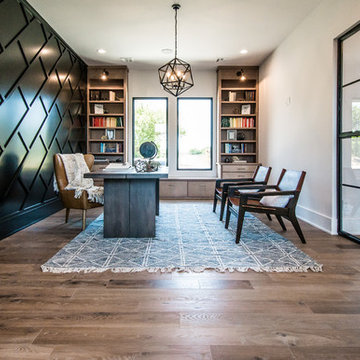
Photo of a large contemporary home office in Other with white walls, medium hardwood flooring, a freestanding desk, brown floors and no fireplace.
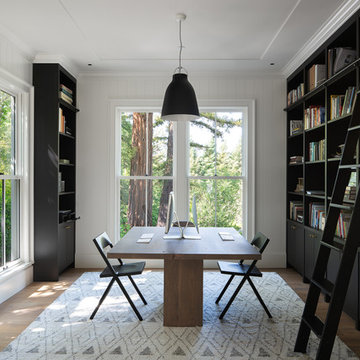
Large contemporary home office in San Francisco with white walls, medium hardwood flooring, a freestanding desk, brown floors, a reading nook and no fireplace.
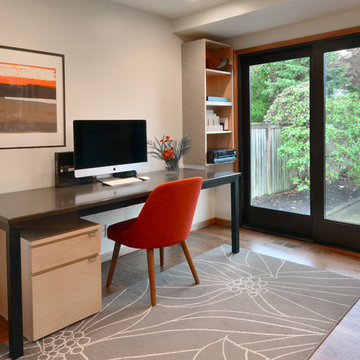
Build: Jackson Design Build. Photography: Krogstad Photography
Design ideas for a small midcentury home office in Seattle with white walls, medium hardwood flooring, no fireplace, a freestanding desk and brown floors.
Design ideas for a small midcentury home office in Seattle with white walls, medium hardwood flooring, no fireplace, a freestanding desk and brown floors.
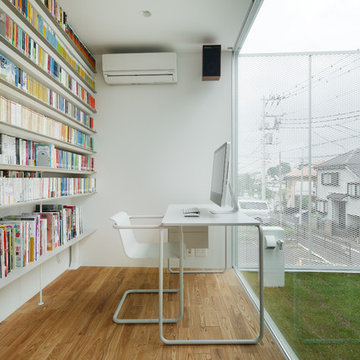
Photo by: Takumi Ota
Photo of a modern home office in Tokyo with a reading nook, white walls, medium hardwood flooring, a freestanding desk and brown floors.
Photo of a modern home office in Tokyo with a reading nook, white walls, medium hardwood flooring, a freestanding desk and brown floors.
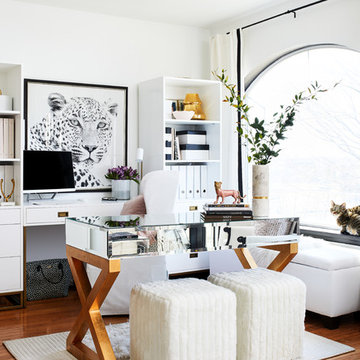
Design by GreyHunt Interiors
Photography by Christen Kosnic
Traditional study in DC Metro with white walls, a freestanding desk, medium hardwood flooring and no fireplace.
Traditional study in DC Metro with white walls, a freestanding desk, medium hardwood flooring and no fireplace.
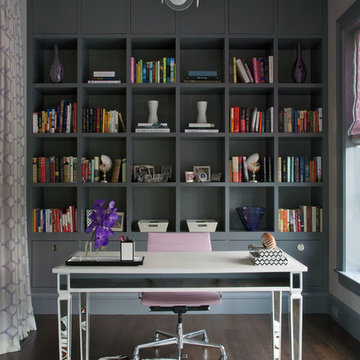
Design ideas for a traditional home office in Chicago with white walls, dark hardwood flooring, a freestanding desk and brown floors.
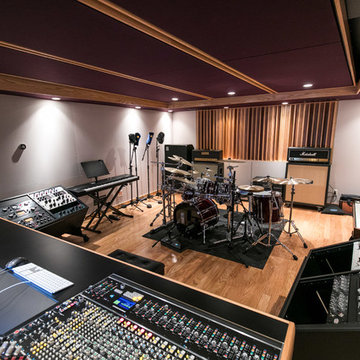
Design ideas for a contemporary home studio in Detroit with white walls, medium hardwood flooring and brown floors.
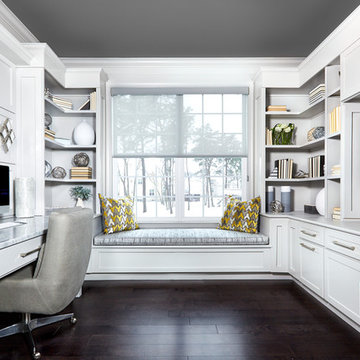
This is an example of a classic study in Philadelphia with white walls, dark hardwood flooring, no fireplace, a built-in desk and brown floors.
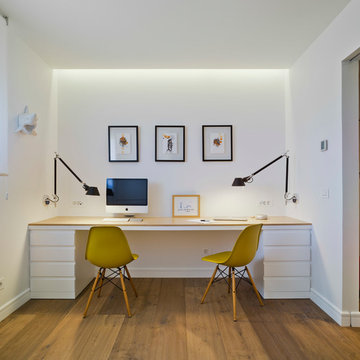
Fotografía David Frutos. Proyecto ESTUDIO CODE
Medium sized contemporary study in Alicante-Costa Blanca with white walls, medium hardwood flooring, no fireplace, a built-in desk and brown floors.
Medium sized contemporary study in Alicante-Costa Blanca with white walls, medium hardwood flooring, no fireplace, a built-in desk and brown floors.
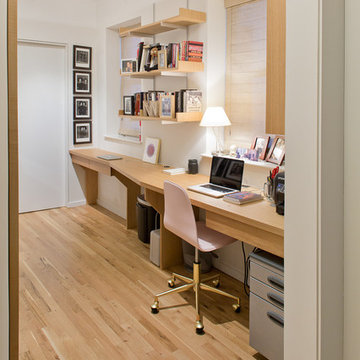
Hai Zhang
Inspiration for a medium sized contemporary home office in New York with white walls, light hardwood flooring, a built-in desk, brown floors and no fireplace.
Inspiration for a medium sized contemporary home office in New York with white walls, light hardwood flooring, a built-in desk, brown floors and no fireplace.
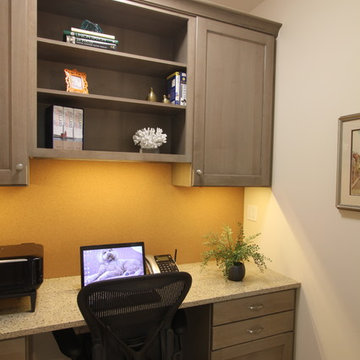
Function meets fashion in this relaxing retreat inspired by turn-of-the-century cottages. Perfect for a lot with limited space or a water view, this delightful design packs ample living into an open floor plan spread out on three levels. Elements of classic farmhouses and Craftsman-style bungalows can be seen in the updated exterior, which boasts shingles, porch columns, and decorative venting and windows. Inside, a covered front porch leads into an entry with a charming window seat and to the centrally located 17 by 12-foot kitchen. Nearby is an 11 by 15-foot dining and a picturesque outdoor patio. On the right side of the more than 1,500-square-foot main level is the 14 by 18-foot living room with a gas fireplace and access to the adjacent covered patio where you can enjoy the changing seasons. Also featured is a convenient mud room and laundry near the 700-square-foot garage, a large master suite and a handy home management center off the dining and living room. Upstairs, another approximately 1,400 square feet include two family bedrooms and baths, a 15 by 14-foot loft dedicated to music, and another area designed for crafts and sewing. Other hobbies and entertaining aren’t excluded in the lower level, where you can enjoy the billiards or games area, a large family room for relaxing, a guest bedroom, exercise area and bath.
Photographers: Ashley Avila Photography
Pat Chambers
Builder: Bouwkamp Builders, Inc.
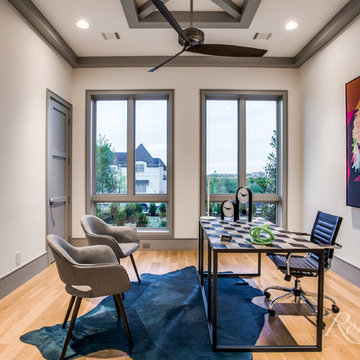
First Floor Study with Sliding Barn Doors, Large Windows and Closet.
Design ideas for a modern study in Dallas with white walls, light hardwood flooring, a freestanding desk and brown floors.
Design ideas for a modern study in Dallas with white walls, light hardwood flooring, a freestanding desk and brown floors.
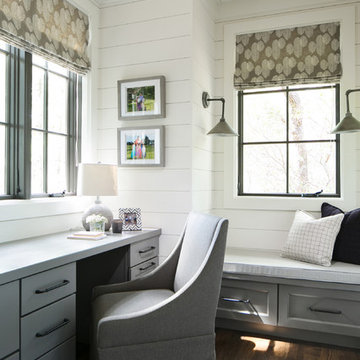
Native House Photography
This is an example of a classic study in Tampa with white walls, dark hardwood flooring, a built-in desk and brown floors.
This is an example of a classic study in Tampa with white walls, dark hardwood flooring, a built-in desk and brown floors.
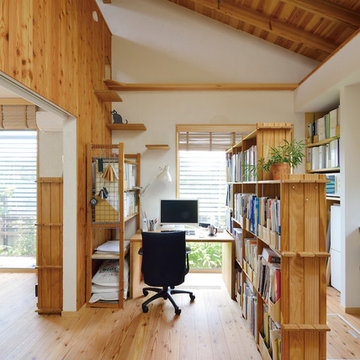
写真:大槻茂
建物の耐震補強を行い、トリプルガラスや高性能木製サッシ、高い断熱性能など、建物の温熱環境も大幅に改善した。夏の日射遮蔽や通風の確保、冬の太陽熱の取り込みと床下空間の活用などに配慮しながら、国産材(スギやカラマツ)を構造や仕上げに活用し、ワークショップで珪藻土を仲間と仕上げるなど、人と環境に優しい、高性能な建物「えねこや(エネルギーの小屋)六曜舎」ができました。
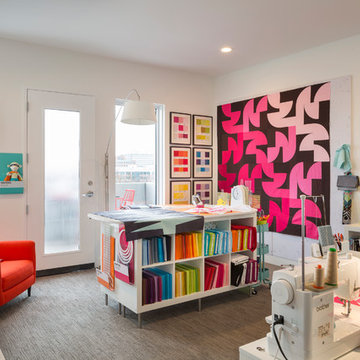
Bob Greenspan
This is an example of a medium sized contemporary craft room in Kansas City with white walls, carpet, no fireplace and grey floors.
This is an example of a medium sized contemporary craft room in Kansas City with white walls, carpet, no fireplace and grey floors.
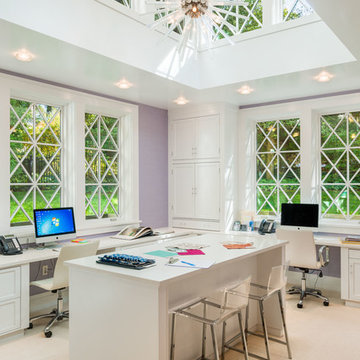
Tom Crane Photography
Photo of a traditional home studio in Philadelphia with purple walls, carpet, a built-in desk and beige floors.
Photo of a traditional home studio in Philadelphia with purple walls, carpet, a built-in desk and beige floors.
Home Office with Purple Walls and White Walls Ideas and Designs
7