Home Office with Purple Walls and White Walls Ideas and Designs
Refine by:
Budget
Sort by:Popular Today
61 - 80 of 29,210 photos
Item 1 of 3
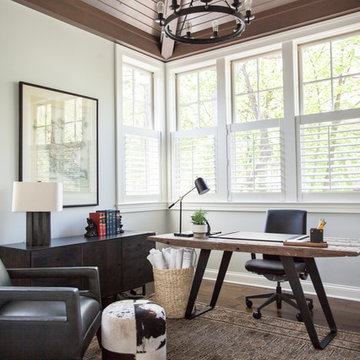
Classic home office in Chicago with white walls, medium hardwood flooring, a freestanding desk and brown floors.

Matthew Niemann Photography
www.matthewniemann.com
Traditional study in Other with white walls, light hardwood flooring, a standard fireplace, a stone fireplace surround, a freestanding desk, beige floors and a chimney breast.
Traditional study in Other with white walls, light hardwood flooring, a standard fireplace, a stone fireplace surround, a freestanding desk, beige floors and a chimney breast.
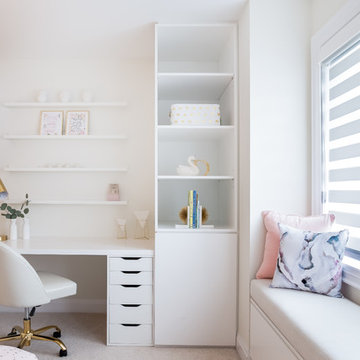
Deena Kamel ( DK Photography)
In the girl’s bedroom, the flamingo accent wallpaper paired with a rich walnut wood bed frame and hints of gold and pink lends a feminine yet very sophisticated look. Whitewash walls and clean lines enhance the feeling of spaciousness in this light-filled room, with a millennial pink stool providing the perfect finishing touch to the vanity area.

Shaker style cabinets with ovolo sticking, revere pewter (BM), custom stain on oak top), hardware is satin brass from Metek
Image by @Spacecrafting
This is an example of a medium sized coastal study in Minneapolis with white walls, medium hardwood flooring, a built-in desk and brown floors.
This is an example of a medium sized coastal study in Minneapolis with white walls, medium hardwood flooring, a built-in desk and brown floors.
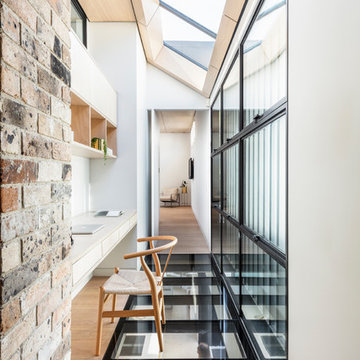
Tom Ferguson Photography
Design ideas for a contemporary home office in Sydney with white walls and a built-in desk.
Design ideas for a contemporary home office in Sydney with white walls and a built-in desk.
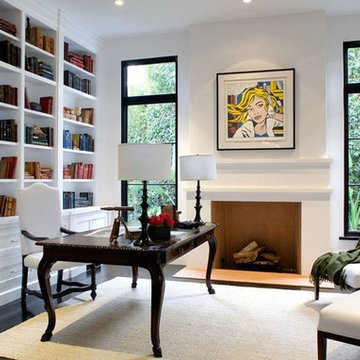
Photo of a mediterranean home office in Los Angeles with white walls, dark hardwood flooring, a standard fireplace, a freestanding desk and black floors.
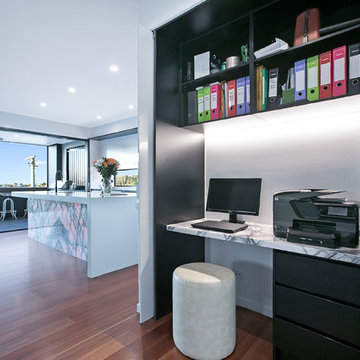
D'Arcy & Co
Inspiration for a medium sized modern home office in Brisbane with a reading nook, white walls, medium hardwood flooring, a freestanding desk and brown floors.
Inspiration for a medium sized modern home office in Brisbane with a reading nook, white walls, medium hardwood flooring, a freestanding desk and brown floors.
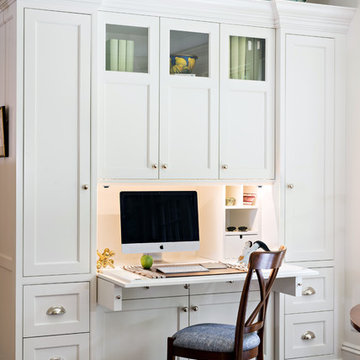
Design ideas for a small classic study in Boston with white walls, dark hardwood flooring, a built-in desk and brown floors.
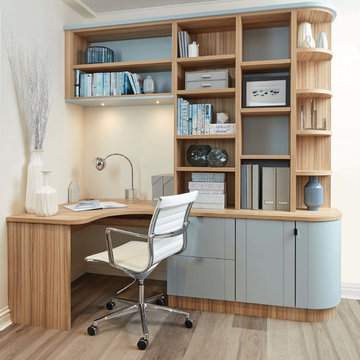
This fitted modern study has been designed with useful storage cabinets and drawers in order to maximise your space, whilst ensuring the furniture blends naturally with the room using curved cabinets. The Roma timber finish and our own specially blended paint colour, Bluebell, work together perfectly.
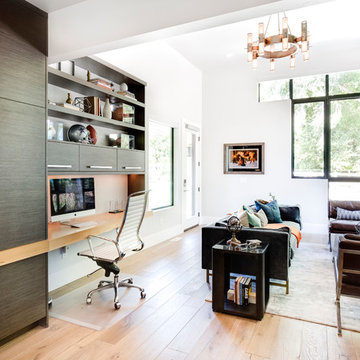
Contemporary home office in Salt Lake City with white walls, medium hardwood flooring, a built-in desk and brown floors.

Photo of a medium sized contemporary home office in Melbourne with white walls, carpet, a built-in desk, beige floors and a reading nook.
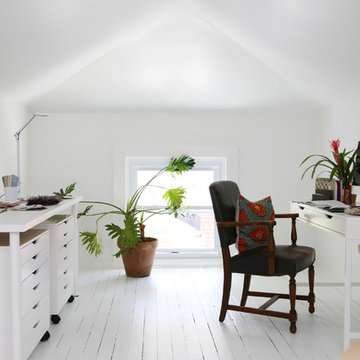
This is an example of an eclectic study in Raleigh with white walls, painted wood flooring, a freestanding desk and white floors.
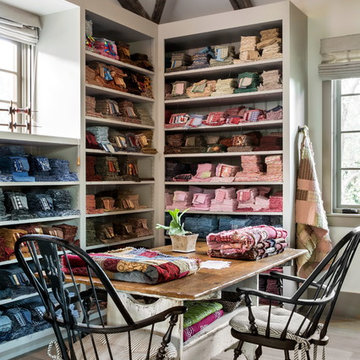
Ward Jewell, AIA was asked to design a comfortable one-story stone and wood pool house that was "barn-like" in keeping with the owner’s gentleman farmer concept. Thus, Mr. Jewell was inspired to create an elegant New England Stone Farm House designed to provide an exceptional environment for them to live, entertain, cook and swim in the large reflection lap pool.
Mr. Jewell envisioned a dramatic vaulted great room with hand selected 200 year old reclaimed wood beams and 10 foot tall pocketing French doors that would connect the house to a pool, deck areas, loggia and lush garden spaces, thus bringing the outdoors in. A large cupola “lantern clerestory” in the main vaulted ceiling casts a natural warm light over the graceful room below. The rustic walk-in stone fireplace provides a central focal point for the inviting living room lounge. Important to the functionality of the pool house are a chef’s working farm kitchen with open cabinetry, free-standing stove and a soapstone topped central island with bar height seating. Grey washed barn doors glide open to reveal a vaulted and beamed quilting room with full bath and a vaulted and beamed library/guest room with full bath that bookend the main space.
The private garden expanded and evolved over time. After purchasing two adjacent lots, the owners decided to redesign the garden and unify it by eliminating the tennis court, relocating the pool and building an inspired "barn". The concept behind the garden’s new design came from Thomas Jefferson’s home at Monticello with its wandering paths, orchards, and experimental vegetable garden. As a result this small organic farm, was born. Today the farm produces more than fifty varieties of vegetables, herbs, and edible flowers; many of which are rare and hard to find locally. The farm also grows a wide variety of fruits including plums, pluots, nectarines, apricots, apples, figs, peaches, guavas, avocados (Haas, Fuerte and Reed), olives, pomegranates, persimmons, strawberries, blueberries, blackberries, and ten different types of citrus. The remaining areas consist of drought-tolerant sweeps of rosemary, lavender, rockrose, and sage all of which attract butterflies and dueling hummingbirds.
Photo Credit: Laura Hull Photography. Interior Design: Jeffrey Hitchcock. Landscape Design: Laurie Lewis Design. General Contractor: Martin Perry Premier General Contractors
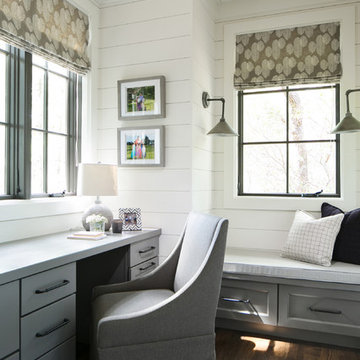
Native House Photography
This is an example of a classic study in Tampa with white walls, dark hardwood flooring, a built-in desk and brown floors.
This is an example of a classic study in Tampa with white walls, dark hardwood flooring, a built-in desk and brown floors.

This 1990s brick home had decent square footage and a massive front yard, but no way to enjoy it. Each room needed an update, so the entire house was renovated and remodeled, and an addition was put on over the existing garage to create a symmetrical front. The old brown brick was painted a distressed white.
The 500sf 2nd floor addition includes 2 new bedrooms for their teen children, and the 12'x30' front porch lanai with standing seam metal roof is a nod to the homeowners' love for the Islands. Each room is beautifully appointed with large windows, wood floors, white walls, white bead board ceilings, glass doors and knobs, and interior wood details reminiscent of Hawaiian plantation architecture.
The kitchen was remodeled to increase width and flow, and a new laundry / mudroom was added in the back of the existing garage. The master bath was completely remodeled. Every room is filled with books, and shelves, many made by the homeowner.
Project photography by Kmiecik Imagery.
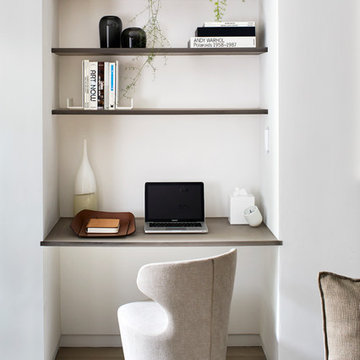
This is an example of a contemporary study in New York with white walls, light hardwood flooring and a built-in desk.
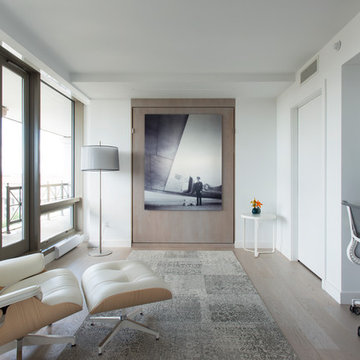
As part of the kitchen and condominium remodel, we updated this former bedroom by creating a wider opening with pocket doors from the living room and closing off the original hallway door. This allows use as a flexible space for our corporate housing client. The wood panel on the wall is actually a Murphy bed so it can be used as a bedroom as needed.
Michael K. Wilkinson
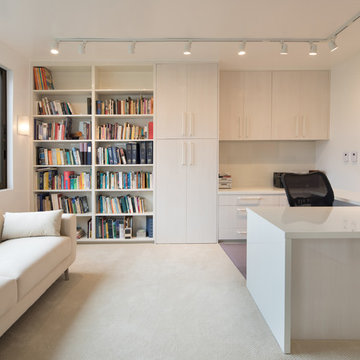
©Morgan Howarth
Design ideas for a contemporary home office in DC Metro with white walls, carpet, a built-in desk and white floors.
Design ideas for a contemporary home office in DC Metro with white walls, carpet, a built-in desk and white floors.
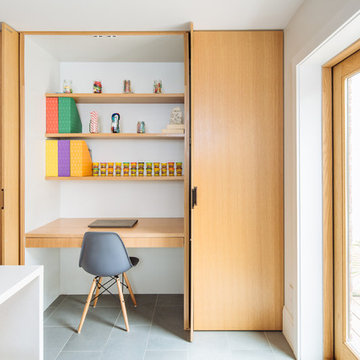
Photos by Mark Wickens
Design ideas for a contemporary home office in New York with white walls, a built-in desk and grey floors.
Design ideas for a contemporary home office in New York with white walls, a built-in desk and grey floors.
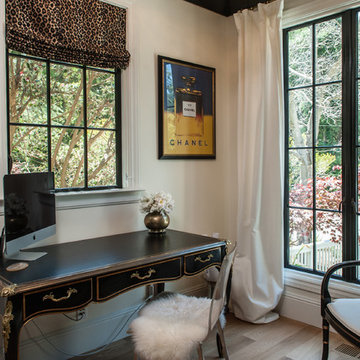
Stuart Lirette
Design ideas for a small victorian study in San Francisco with white walls, light hardwood flooring and a freestanding desk.
Design ideas for a small victorian study in San Francisco with white walls, light hardwood flooring and a freestanding desk.
Home Office with Purple Walls and White Walls Ideas and Designs
4