Home Office with White Walls and a Wallpapered Ceiling Ideas and Designs
Refine by:
Budget
Sort by:Popular Today
1 - 20 of 403 photos
Item 1 of 3
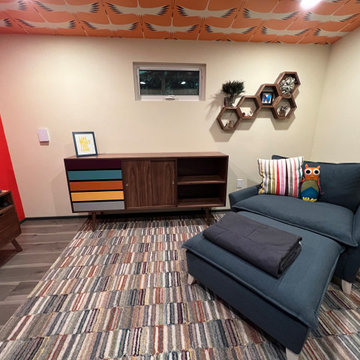
Featured Studio Shed:
• 10x14 Signature Series
• Volcano Gray block siding
• Volcano Gray doors
• Natural Stained eaves
• Lifestyle Interior Package
Design ideas for a medium sized retro home studio in Seattle with white walls, a freestanding desk and a wallpapered ceiling.
Design ideas for a medium sized retro home studio in Seattle with white walls, a freestanding desk and a wallpapered ceiling.
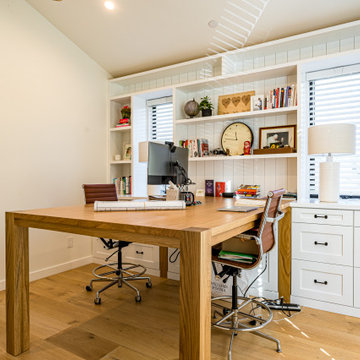
Our new construction boasts a spacious office room with white cabinetry, giving it a clean and professional look. Accompanied by a beautiful hardwood table, you'll have the perfect space to work on any project at home. The light hardwood flooring adds a touch of elegance to this modern design. And let's not forget about the stunning bathroom. With white textured walls and a niche, the shower is a statement piece that complements the white cabinetry.
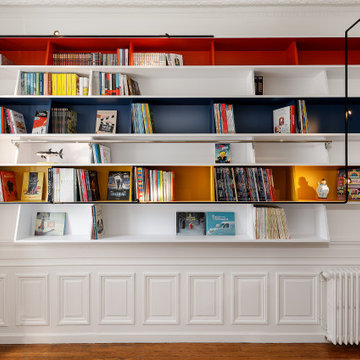
création sur mesure pour cette bibliothèque contemporaine, esprit années 50, colorée mais minimaliste... en contraste avec les boiseries anciennes de cette maison de famille, d'un blanc immaculé.
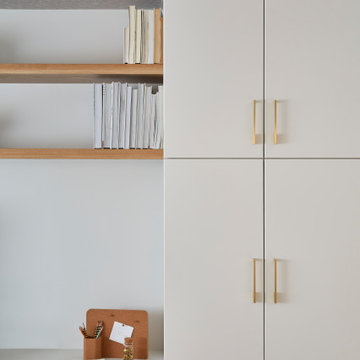
This single family home had been recently flipped with builder-grade materials. We touched each and every room of the house to give it a custom designer touch, thoughtfully marrying our soft minimalist design aesthetic with the graphic designer homeowner’s own design sensibilities. One of the most notable transformations in the home was opening up the galley kitchen to create an open concept great room with large skylight to give the illusion of a larger communal space.
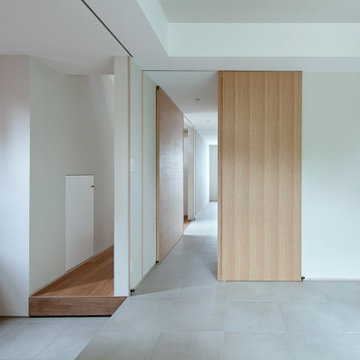
ホームオフイスに利用できる土間空間
This is an example of a small modern home office in Fukuoka with white walls, porcelain flooring, grey floors and a wallpapered ceiling.
This is an example of a small modern home office in Fukuoka with white walls, porcelain flooring, grey floors and a wallpapered ceiling.
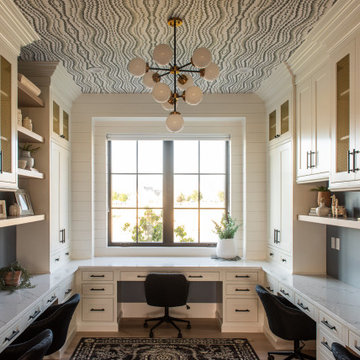
Photo of a classic home office in Salt Lake City with white walls, light hardwood flooring, a built-in desk, beige floors and a wallpapered ceiling.
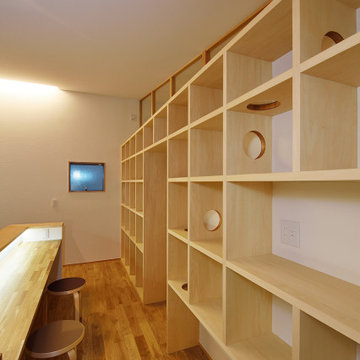
書斎スペース背面の造り付けの大きな本棚。ところどころ開けられた穴は、愛猫の通り道。キャットウォークも兼ねる本棚です。本棚上部は造作でガラスの間仕切りを設置し、天井を繋げることで空間をより広く見せています。
Inspiration for a large scandi study in Other with white walls, medium hardwood flooring, no fireplace, a built-in desk, brown floors, a wallpapered ceiling and wallpapered walls.
Inspiration for a large scandi study in Other with white walls, medium hardwood flooring, no fireplace, a built-in desk, brown floors, a wallpapered ceiling and wallpapered walls.
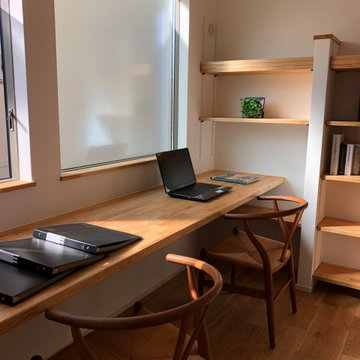
スタディスペース
Design ideas for a small contemporary study in Other with white walls, painted wood flooring, no fireplace, a built-in desk, brown floors, a wallpapered ceiling and wallpapered walls.
Design ideas for a small contemporary study in Other with white walls, painted wood flooring, no fireplace, a built-in desk, brown floors, a wallpapered ceiling and wallpapered walls.
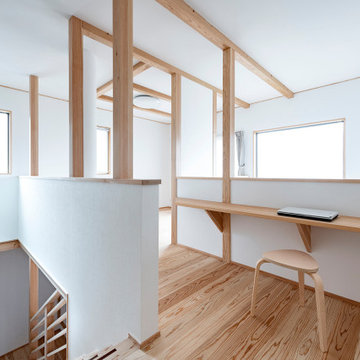
Medium sized study in Fukuoka with white walls, light hardwood flooring, no fireplace, a built-in desk, beige floors, a wallpapered ceiling and wallpapered walls.
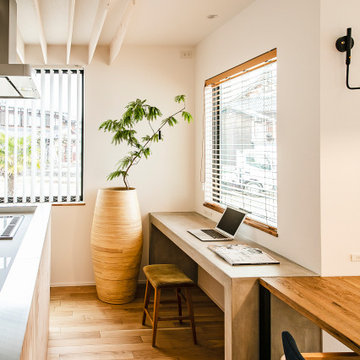
郊外にある新しい分譲地に建つ家。
分譲地内でのプライバシー確保のためファサードには開口部があまりなく、
どのあたりに何の部屋があるか想像できないようにしています。
外壁には経年変化を楽しめるレッドシダーを採用。
年月でシルバーグレーに変化してくれます。
リビングには3.8mの長さのソファを作り付けで設置。
ソファマットを外すと下部は収納になっており、ブランケットや子供のおもちゃ収納に。
そのソファの天井はあえて低くすることによりソファに座った時の落ち着きが出るようにしています。
天井材料は、通常下地材として使用するラワンべニアを使用。
前々からラワンの木目がデザインの一部になると考えていました。
玄関の壁はフレキシブルボード。これも通常化粧には使わない材料です。
下地材や仕上げ材など用途にこだわることなく、素材のいろいろな可能性デザインのポイントとしました。
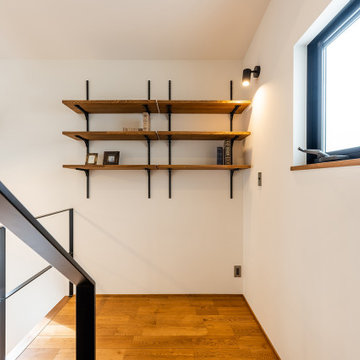
Inspiration for a medium sized midcentury study in Other with white walls, medium hardwood flooring, a wallpapered ceiling and wallpapered walls.
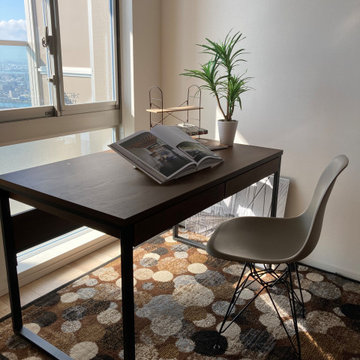
広島の高層階タワーマンションのインテリアのご依頼。
都心の高層ビルからの眺めでは、
決して見られない『自然と街の絶妙な素晴らしい眺望の空間』をインテリアコーディネート致しました。
Medium sized contemporary home office in Other with white walls, medium hardwood flooring, brown floors, a wallpapered ceiling and wallpapered walls.
Medium sized contemporary home office in Other with white walls, medium hardwood flooring, brown floors, a wallpapered ceiling and wallpapered walls.
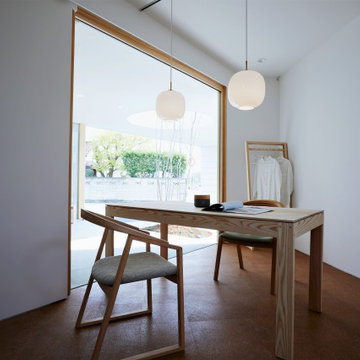
解体建設業を営む企業のオフィスです。
photos by Katsumi Simada
This is an example of a small scandi study in Other with white walls, cork flooring, a freestanding desk, brown floors, a wallpapered ceiling and wallpapered walls.
This is an example of a small scandi study in Other with white walls, cork flooring, a freestanding desk, brown floors, a wallpapered ceiling and wallpapered walls.
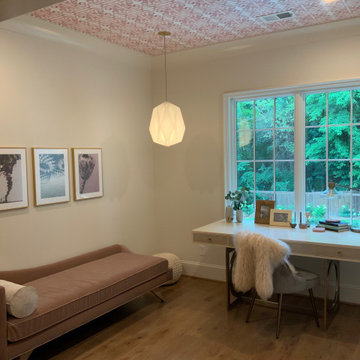
The scenic village of Mountain Brook Alabama, known for its hills, scenic trails and quiet tree-lined streets. The family found a charming traditional 2-story brick house that was newly built. The trick was to make it into a home.
How the family would move throughout the home on a daily basis was the guiding principle in creating dedicated spots for crafting, homework, two separate offices, family time and livable outdoor space that is used year round. Out of the chaos of relocation, an oasis emerged.
Leveraging a simple white color palette, layers of texture, organic materials and an occasional pop of color, a sense of polished comfort comes to life.
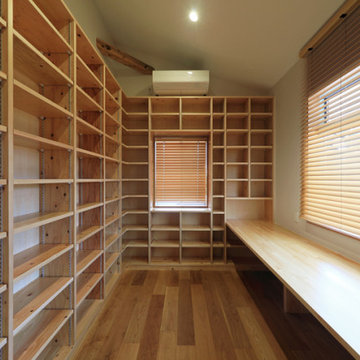
Photo of a small study in Other with white walls, medium hardwood flooring, no fireplace, a built-in desk, brown floors, a wallpapered ceiling and wallpapered walls.
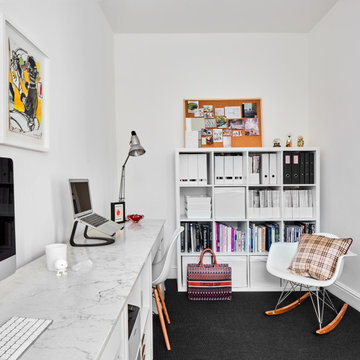
Eames RAR Rocking Chair, bespoke desk, Eames Chair, bespoke desk, sisal carpet.
Photo of a small contemporary home office in London with white walls, carpet, a built-in desk, black floors, a wallpapered ceiling and wallpapered walls.
Photo of a small contemporary home office in London with white walls, carpet, a built-in desk, black floors, a wallpapered ceiling and wallpapered walls.
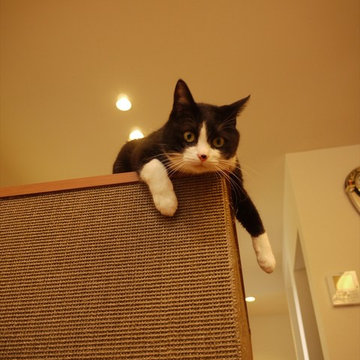
リビングの一角に作った奥様のワークスペース。
間仕切りの腰壁にサイザル麻タイルを貼り、3匹の猫たちが思う存分爪を砥げるようにした。
腰壁の上ではいつも愛猫が仕事を見守ってくれる。
この大爪とぎを作って以降、家具や壁紙など他の場所で爪を砥がれる被害が無くなった。施工後5年以上経ってもこの爪とぎは健在である。
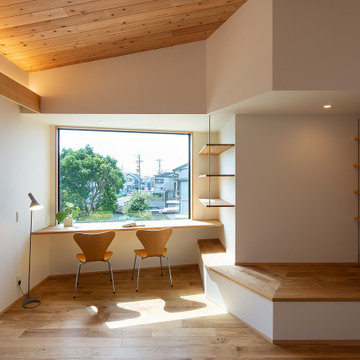
ほぼワンフロアの開放的なLDK。勾配に貼った杉板の天井の先にはウッドデッキバルコニーに出る巾広の掃き出し窓と、スタディスペース前の巨大な嵌め殺し窓。狭小地でありながら、2階リビングならではの開放的な空間となりました。ダイニング照明としてノルディックソーラーのSOLARソーラーペンダントライトを採用。シャープでありながらも、複数枚のシェードによる柔らかな間接光をダイニングテーブルに落とし込んでいます。
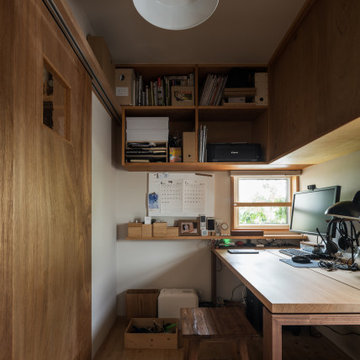
Design ideas for a study in Tokyo Suburbs with white walls, light hardwood flooring, a freestanding desk, beige floors and a wallpapered ceiling.
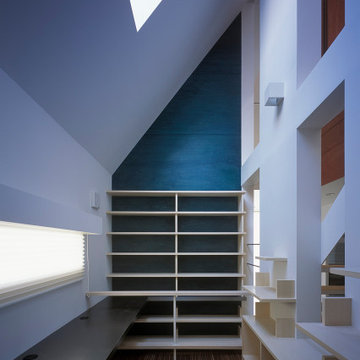
2階書斎の内観
Design ideas for a small contemporary study in Tokyo with white walls, vinyl flooring, no fireplace, a built-in desk, brown floors, a wallpapered ceiling and wallpapered walls.
Design ideas for a small contemporary study in Tokyo with white walls, vinyl flooring, no fireplace, a built-in desk, brown floors, a wallpapered ceiling and wallpapered walls.
Home Office with White Walls and a Wallpapered Ceiling Ideas and Designs
1