Home Office with White Walls and Multi-coloured Floors Ideas and Designs
Refine by:
Budget
Sort by:Popular Today
1 - 20 of 318 photos
Item 1 of 3
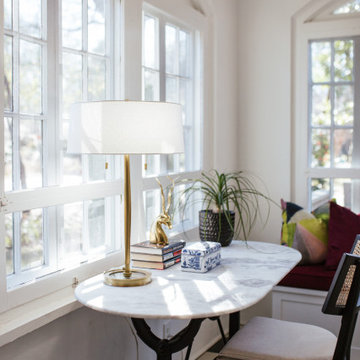
Modern living room and office update in Athens, GA
Photo of a medium sized traditional study in Atlanta with white walls, porcelain flooring, a freestanding desk and multi-coloured floors.
Photo of a medium sized traditional study in Atlanta with white walls, porcelain flooring, a freestanding desk and multi-coloured floors.
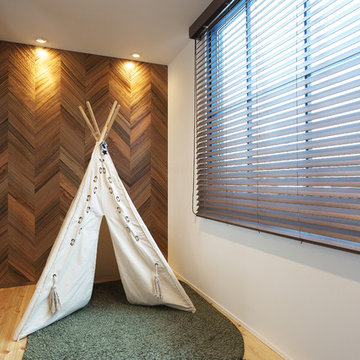
Photo of a small scandi study in Other with white walls, medium hardwood flooring, a freestanding desk and multi-coloured floors.
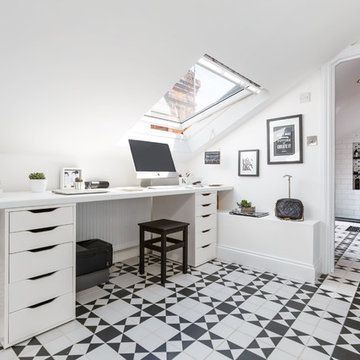
Inspiration for a medium sized contemporary home office in London with white walls, a built-in desk and multi-coloured floors.
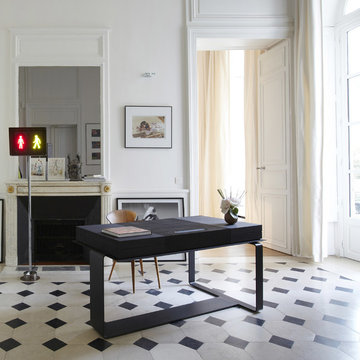
Francis Amiand
This is an example of a large contemporary study in Paris with a standard fireplace, a stone fireplace surround, a freestanding desk, white walls and multi-coloured floors.
This is an example of a large contemporary study in Paris with a standard fireplace, a stone fireplace surround, a freestanding desk, white walls and multi-coloured floors.
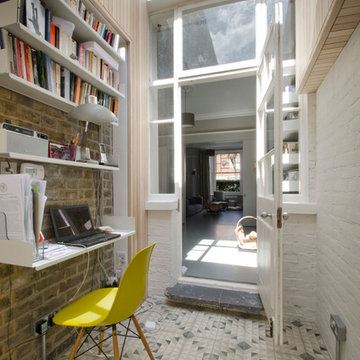
Small contemporary home office in London with white walls, no fireplace, a built-in desk and multi-coloured floors.
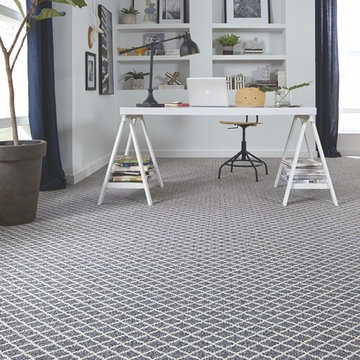
Contemporary study in Other with carpet, a freestanding desk, multi-coloured floors and white walls.

When our client requested a cozy retreat for her study, we re-configured a narrow 6’ x 12’ space off the Master Bedroom hall. By combining 2 separate rooms, a dated wet bar and a stackable washer/dryer area, we captured the square footage needed for the Study. As someone who likes to spread out and have multiple projects going on at the same time, we designed the L-shaped work surface and created the functionality she longed for. A tall storage cabinet just wide enough to house her files and printer, anchors one end while an oversized ‘found’ vintage bracket adorns the other, giving openness to an otherwise tight space. Previously separated by a wall, the 2 windows now bring cheerful natural light into the singular space. Thick floating shelves above the work surface feature LED strip lighting which is especially enticing at night. A sliding metal chalkboard opposite of the worksurface is easily accessible and provides a fun way to keep track of daily activities. The black and cream “star” patterned floor tile adds a bit of whimsy to the Study and compliments the rustic charm of the family’s antique cowhide chair. What is not to love about the compact yet inviting space?
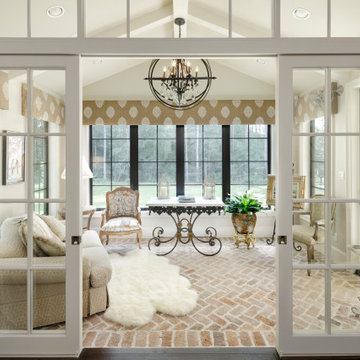
Large study in Houston with white walls, brick flooring, a freestanding desk and multi-coloured floors.
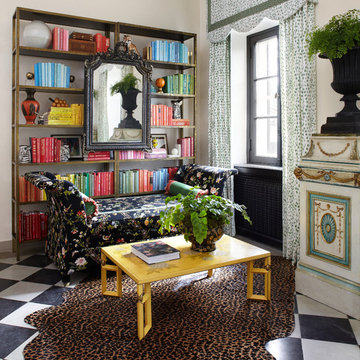
Lake Forest Showhouse 2013, designed by Summer Thornton Design, Inc
Bohemian home office in Chicago with white walls and multi-coloured floors.
Bohemian home office in Chicago with white walls and multi-coloured floors.
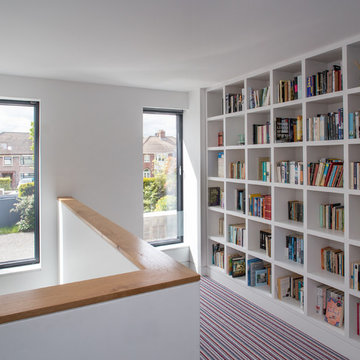
Void over entrance and south facing library & study
Paul Tierney Photography
Design ideas for a medium sized contemporary home office in Dublin with a reading nook, white walls, carpet, a freestanding desk and multi-coloured floors.
Design ideas for a medium sized contemporary home office in Dublin with a reading nook, white walls, carpet, a freestanding desk and multi-coloured floors.

This beautiful 1881 Alameda Victorian cottage, wonderfully embodying the Transitional Gothic-Eastlake era, had most of its original features intact. Our clients, one of whom is a painter, wanted to preserve the beauty of the historic home while modernizing its flow and function.
From several small rooms, we created a bright, open artist’s studio. We dug out the basement for a large workshop, extending a new run of stair in keeping with the existing original staircase. While keeping the bones of the house intact, we combined small spaces into large rooms, closed off doorways that were in awkward places, removed unused chimneys, changed the circulation through the house for ease and good sightlines, and made new high doorways that work gracefully with the eleven foot high ceilings. We removed inconsistent picture railings to give wall space for the clients’ art collection and to enhance the height of the rooms. From a poorly laid out kitchen and adjunct utility rooms, we made a large kitchen and family room with nine-foot-high glass doors to a new large deck. A tall wood screen at one end of the deck, fire pit, and seating give the sense of an outdoor room, overlooking the owners’ intensively planted garden. A previous mismatched addition at the side of the house was removed and a cozy outdoor living space made where morning light is received. The original house was segmented into small spaces; the new open design lends itself to the clients’ lifestyle of entertaining groups of people, working from home, and enjoying indoor-outdoor living.
Photography by Kurt Manley.
https://saikleyarchitects.com/portfolio/artists-victorian/
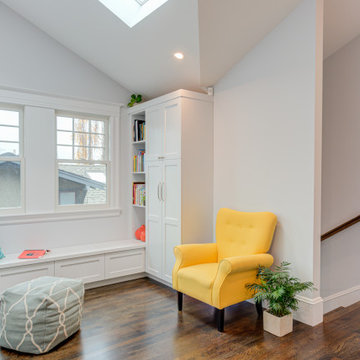
Medium sized traditional study in San Francisco with white walls, a freestanding desk and multi-coloured floors.
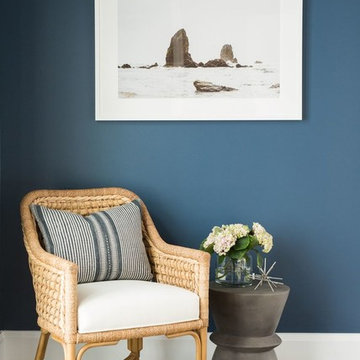
Shop the Look, See the Photo Tour here: https://www.studio-mcgee.com/studioblog/2018/3/9/calabasas-remodel-master-suite?rq=Calabasas%20Remodel
Watch the Webisode: https://www.studio-mcgee.com/studioblog/2018/3/12/calabasas-remodel-master-suite-webisode?rq=Calabasas%20Remodel
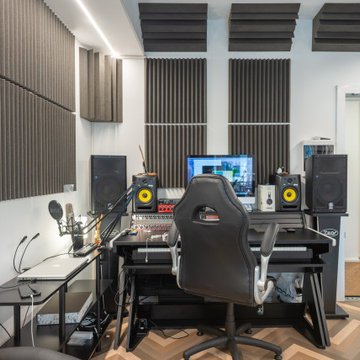
Al livello stilistico per dare ritmo all’ambiente è stato utilizzato un parquet diverso rispetto al resto della casa.
Medium sized modern home studio in Rome with white walls, medium hardwood flooring, a freestanding desk and multi-coloured floors.
Medium sized modern home studio in Rome with white walls, medium hardwood flooring, a freestanding desk and multi-coloured floors.
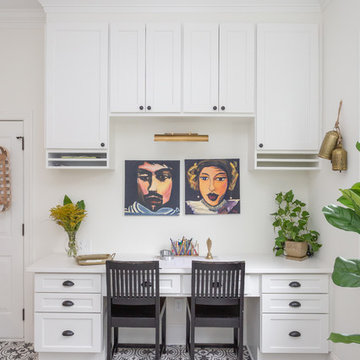
Cat Wilborne Photography
Design ideas for a classic home office in Raleigh with white walls, a built-in desk and multi-coloured floors.
Design ideas for a classic home office in Raleigh with white walls, a built-in desk and multi-coloured floors.
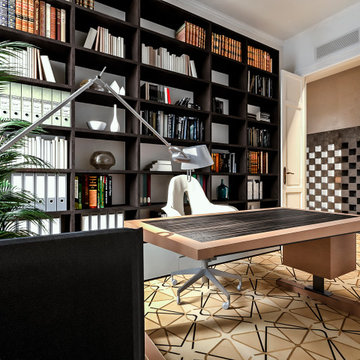
Progetto d’interni di un appartamento di circa 200 mq posto al quinto piano di un edificio di pregio nel Quadrilatero del Silenzio di Milano che sorge intorno all’elegante Piazza Duse, caratterizzata dalla raffinata architettura liberty. Le scelte per interni riprendono stili e forme del passato completandoli con elementi moderni e funzionali di design.
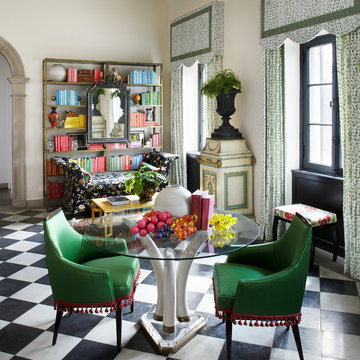
Lake Forest Showhouse 2013, designed by Summer Thornton Design, Inc
This is an example of a contemporary home office in Chicago with white walls and multi-coloured floors.
This is an example of a contemporary home office in Chicago with white walls and multi-coloured floors.
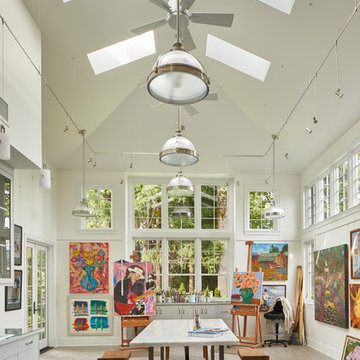
Gelotte Hommas Drivdahl Architecture
www.theartofarchitecture.com
Classic craft room in Seattle with white walls, no fireplace, a freestanding desk and multi-coloured floors.
Classic craft room in Seattle with white walls, no fireplace, a freestanding desk and multi-coloured floors.

This historic barn has been revitalized into a vibrant hub of creativity and innovation. With its rustic charm preserved and infused with contemporary design elements, the space offers a unique blend of old-world character and modern functionality.
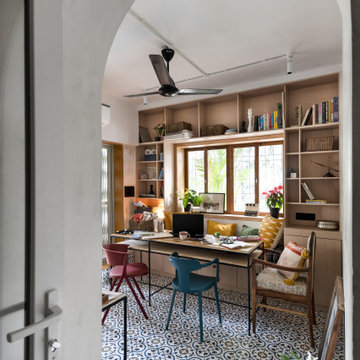
Inspiration for an eclectic home office in Mumbai with white walls, a built-in desk and multi-coloured floors.
Home Office with White Walls and Multi-coloured Floors Ideas and Designs
1