Home Studio with Wood Walls Ideas and Designs
Refine by:
Budget
Sort by:Popular Today
1 - 20 of 149 photos
Item 1 of 3

We offer reclaimed wood mantels in a variety of styles, in customizable sizes. From rustic to refined, our reclaimed antique wood mantels add a warm touch to the heart of every room.

Artist's studio
Design ideas for a contemporary home studio in New York with brown walls, concrete flooring, a freestanding desk, grey floors, a vaulted ceiling and wood walls.
Design ideas for a contemporary home studio in New York with brown walls, concrete flooring, a freestanding desk, grey floors, a vaulted ceiling and wood walls.
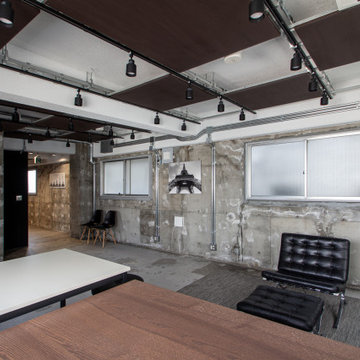
コンクリートが、実は太古から使われている原初的な素材だという事を時間します。プリミティブな空間です。
Medium sized industrial home studio in Other with grey walls, concrete flooring, no fireplace, a freestanding desk, grey floors, a coffered ceiling and wood walls.
Medium sized industrial home studio in Other with grey walls, concrete flooring, no fireplace, a freestanding desk, grey floors, a coffered ceiling and wood walls.
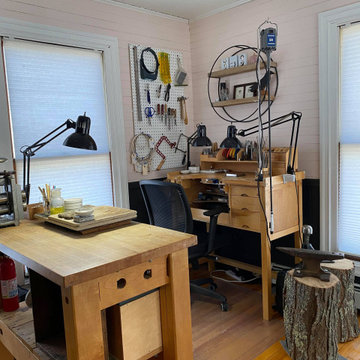
Once a dark, almost claustrophobic wooden box, I used modern colors and strong pieces with an industrial edge to bring light and functionality to this jewelers home studio.
The blush works so magically with the charcoal grey on the walls and the furnishings stand up to the burly workbench which takes pride of place in the room. The blush doubles down and acts as a feminine edge on an otherwise very masculine room. The addition of greenery and gold accents on frames, plant stands and the mirror help that along and also lighten and soften the whole space.
Check out the 'Before & After' gallery on my website. www.MCID.me

Design ideas for a medium sized contemporary home studio in London with medium hardwood flooring, a built-in desk, brown floors, exposed beams, wood walls and a chimney breast.

Inspiration for a large industrial home studio in Denver with white walls, light hardwood flooring, a built-in desk, brown floors, a vaulted ceiling and wood walls.

Designed to maximize function with minimal impact, the studio serves up adaptable square footage in a wrapping almost healthy enough to eat.
The open interior space organically transitions from personal to communal with the guidance of an angled roof plane. Beneath the tallest elevation, a sunny workspace awaits creative endeavors. The high ceiling provides room for big ideas in a small space, while a cluster of windows offers a glimpse of the structure’s soaring eave. Solid walls hugging the workspace add both privacy and anchors for wall-mounted storage. Towards the studio’s southern end, the ceiling plane slopes downward into a more intimate gathering space with playfully angled lines.
The building is as sustainable as it is versatile. Its all-wood construction includes interior paneling sourced locally from the Wood Mill of Maine. Lengths of eastern white pine span up to 16 feet to reach from floor to ceiling, creating visual warmth from a material that doubles as a natural insulator. Non-toxic wood fiber insulation, made from sawdust and wax, partners with triple-glazed windows to further insulate against extreme weather. During the winter, the interior temperature is able to reach 70 degrees without any heat on.
As it neared completion, the studio became a family project with Jesse, Betsy, and their kids working together to add the finishing touches. “Our whole life is a bit of an architectural experiment”, says Jesse, “but this has become an incredibly useful space.”

A uniform and cohesive look adds simplicity to the overall aesthetic, supporting the minimalist design of this boathouse. The A5s is Glo’s slimmest profile, allowing for more glass, less frame, and wider sightlines. The concealed hinge creates a clean interior look while also providing a more energy-efficient air-tight window. The increased performance is also seen in the triple pane glazing used in both series. The windows and doors alike provide a larger continuous thermal break, multiple air seals, high-performance spacers, Low-E glass, and argon filled glazing, with U-values as low as 0.20. Energy efficiency and effortless minimalism create a breathtaking Scandinavian-style remodel.
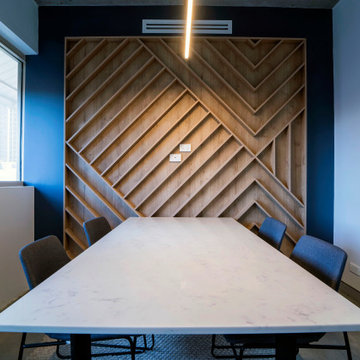
Photo of a medium sized modern home studio with blue walls, concrete flooring, a freestanding desk, grey floors and wood walls.
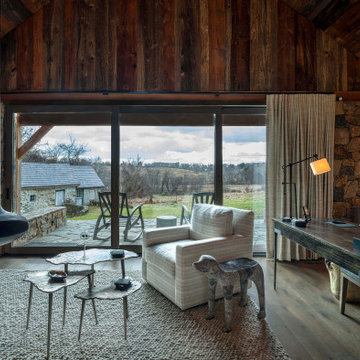
Photo of a small home studio in Philadelphia with a hanging fireplace, a freestanding desk, exposed beams and wood walls.
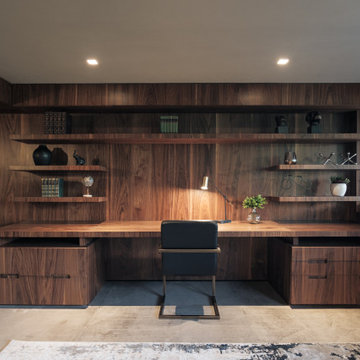
Medium sized contemporary home studio in Houston with grey walls, marble flooring, a built-in desk, beige floors and wood walls.

Projet de Tiny House sur les toits de Paris, avec 17m² pour 4 !
Photo of a small world-inspired home studio in Paris with concrete flooring, a built-in desk, white floors, a wood ceiling and wood walls.
Photo of a small world-inspired home studio in Paris with concrete flooring, a built-in desk, white floors, a wood ceiling and wood walls.
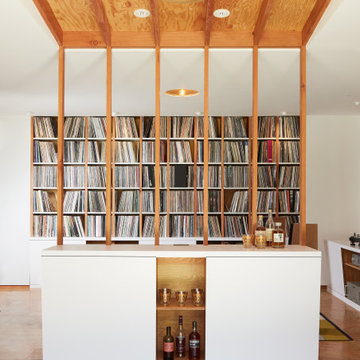
This is an example of a small contemporary home studio in Los Angeles with white walls, cork flooring, no fireplace, a built-in desk, brown floors, exposed beams and wood walls.
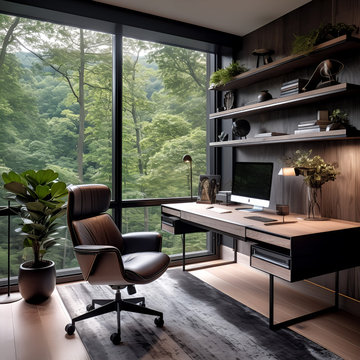
Welcome to the Hudson Valley Sustainable Luxury Home, a modern masterpiece tucked away in the tranquil woods. This house, distinguished by its exterior wood siding and modular construction, is a splendid blend of urban grittiness and nature-inspired aesthetics. It is designed in muted colors and textural prints and boasts an elegant palette of light black, bronze, brown, and subtle warm tones. The metallic accents, harmonizing with the surrounding natural beauty, lend a distinct charm to this contemporary retreat. Made from Cross-Laminated Timber (CLT) and reclaimed wood, the home is a testament to our commitment to sustainability, regenerative design, and carbon sequestration. This combination of modern design and respect for the environment makes it a truly unique luxury residence.
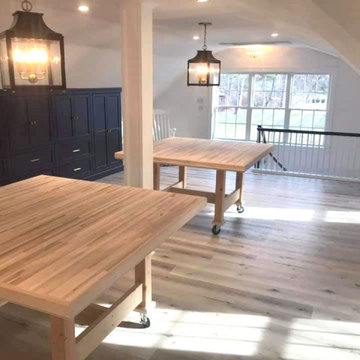
In this photo, you can see how Chad Eaton and crew did all framework to finish, including making the tables!
Medium sized bohemian home studio in Boston with wood walls.
Medium sized bohemian home studio in Boston with wood walls.
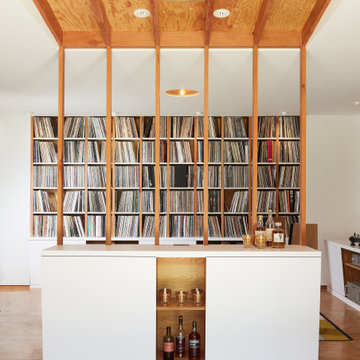
Our client had a 1930’s two car garage and a dream. He wanted a private light filled home office, enough space to have friends over to watch the game, storage for his record collection and a place to listen to music on the most impressive stereo we’ve ever seen. So we took on the challenge to design the ultimate man cave: we peeled away layers of the wall and folded them into casework - a workstation with drawers, record shelving with storage below for less aesthetic items, a credenza with a coffee setup and requisite bourbon collection, and a cabinet devoted to cleaning and preserving records. We peeled up the roof as well creating a new entry and views out into the bucolic garden. The addition of a full bathroom and comfy couch make this the perfect place to chill…with or without Netflix.
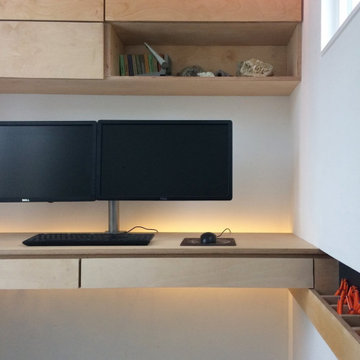
Birch ply desk and shelving
Inspiration for a modern home studio with plywood flooring, a built-in desk, wood walls and feature lighting.
Inspiration for a modern home studio with plywood flooring, a built-in desk, wood walls and feature lighting.
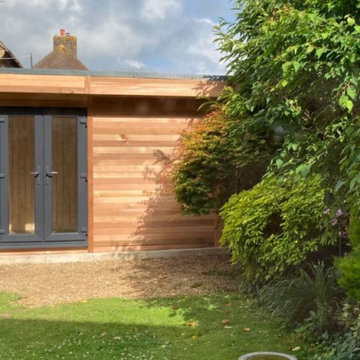
Mrs W contacted Garden Retreat and was interested in our range of Contemporary Garden Offices to provide counselling services in her quite and peaceful garden. More importantly the saving on renting a room to provide these services are a significant saving and adds value to there home in the future.
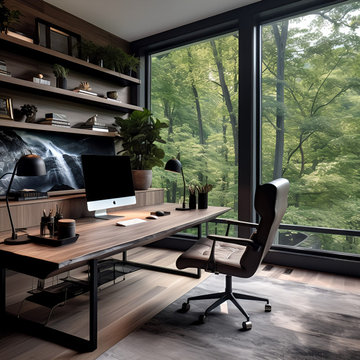
Hudson Valley Sustainable Luxury
Welcome to an enchanting haven nestled in the heart of the woods, where iconic, weathered modular cabins, made of Cross-Laminated Timber (CLT) and reclaimed wood, radiate tranquility and sustainability. With a regenerative, carbon-sequestering design, these serene structures take inspiration from American tonalism, featuring soft edges, blurred details, and a soothing palette of dark white and light brown. Large glass elements infuse the interiors with abundant natural light, amplifying the stunning outdoor scenes, while the modernist landscapes capture nature's essence. These custom homes, adorned in muted, earthy tones, provide a harmonious retreat that masterfully integrates the built environment with its natural surroundings.
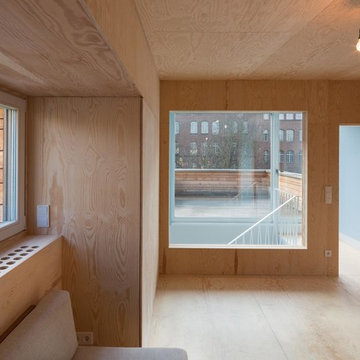
Foto: Marcus Ebener, Berlin
Design ideas for a medium sized contemporary home studio in Berlin with brown walls, a freestanding desk, plywood flooring, beige floors, a wood ceiling and wood walls.
Design ideas for a medium sized contemporary home studio in Berlin with brown walls, a freestanding desk, plywood flooring, beige floors, a wood ceiling and wood walls.
Home Studio with Wood Walls Ideas and Designs
1