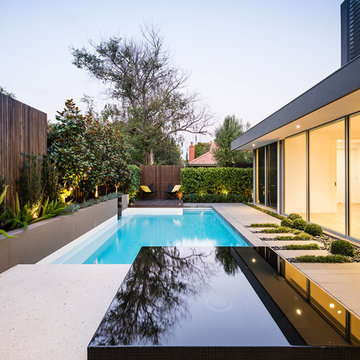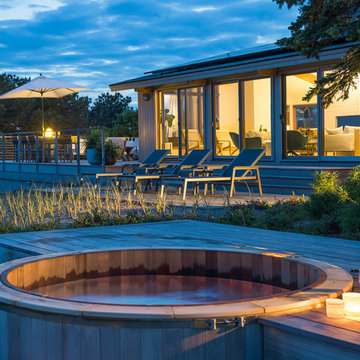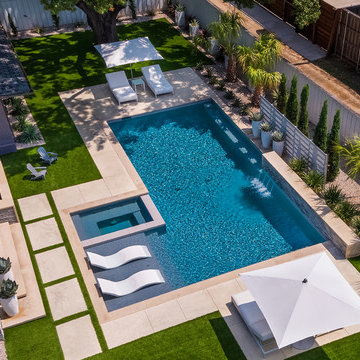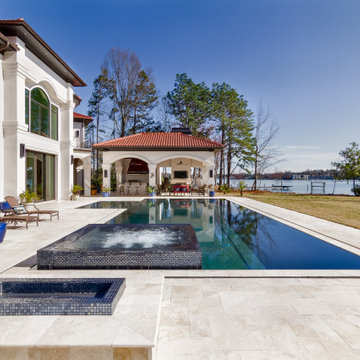Hot Tub Ideas and Designs
Refine by:
Budget
Sort by:Popular Today
1 - 20 of 36,060 photos
Item 1 of 3
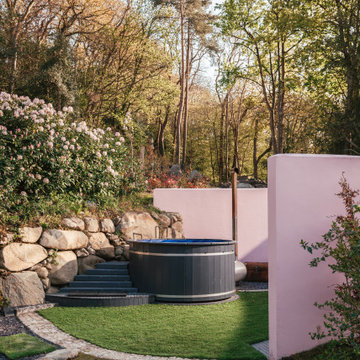
Design ideas for a medium sized eclectic back round above ground hot tub in Other with natural stone paving.
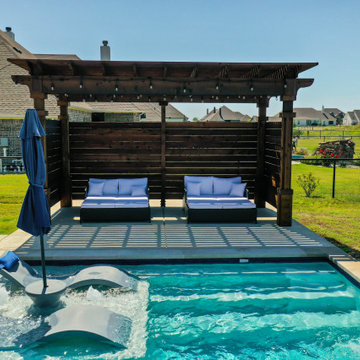
Private slice of Heaven in Justin TX, The swimming pool & spa oasis includes a totally private cedar chill spot for secluded vista views.
Medium sized rustic back rectangular hot tub in Dallas with decking.
Medium sized rustic back rectangular hot tub in Dallas with decking.
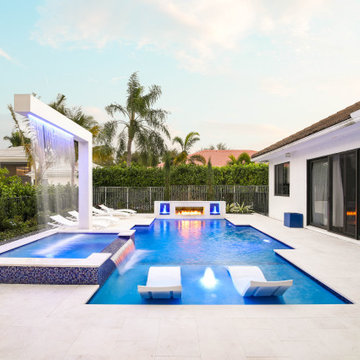
This custom pool and spa have everything a backyard needs. The custom pergola over the spa rains water to keep you warm. There is also a raised wall with 2 bubblers and a fire feature.
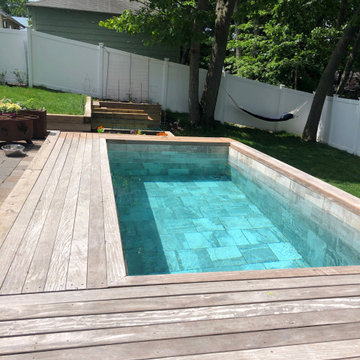
Soake Pool project complete! This is one of our favorites. The customer had a super tight space with a walk out patio that was about 4' above ground. Pool was installed above ground and a wood deck was built up to and around it. Great use of space and super appealing!
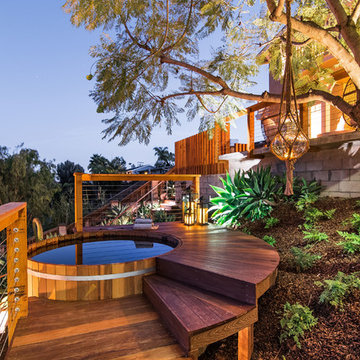
This picture shows the Cedar jacuzzi tub and surrounding Ipe deck lit at night.
Photography: Brett Hilton
Large contemporary back hot tub in San Diego with decking.
Large contemporary back hot tub in San Diego with decking.
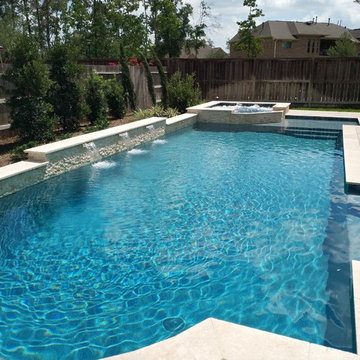
This is an example of a medium sized classic back rectangular lengths hot tub in Houston with concrete paving.
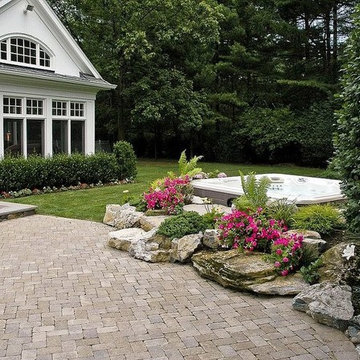
For this second “set-in-garden” installation, the backyard was already picturesque — however, until they added the hot tub, their yard was without a much desired water feature. Also note how the choices for this custom installation works perfectly with the existing landscaping.
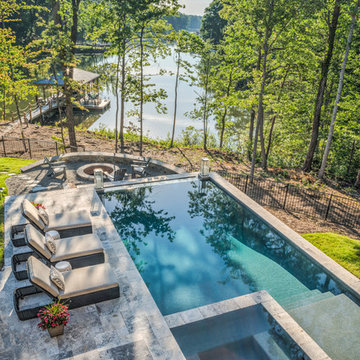
Photo of a large rustic back rectangular infinity hot tub in Charlotte with natural stone paving.
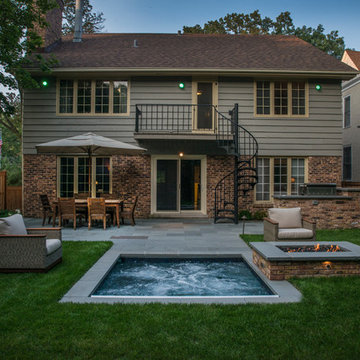
Request Free Quote
This inground hot tub in Winnetka, IL measures 8'0" square, and is flush with the decking. Featuring an automatic pool cover with hidden stone safety lid, bluestone coping and decking, and multi-colored LED lighting, this hot tub is the perfect complement to the lovely outoor living space. Photos by Larry Huene.
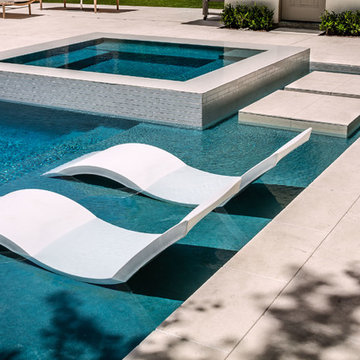
This is an example of a small contemporary back rectangular infinity hot tub in Houston with tiled flooring.
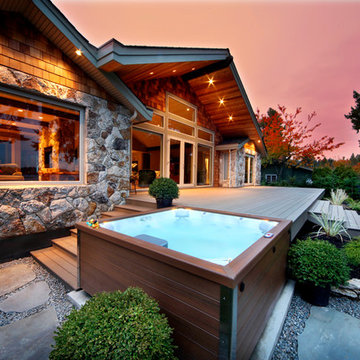
Photo of a small rustic back rectangular above ground hot tub in Tampa with a shelter and decking.
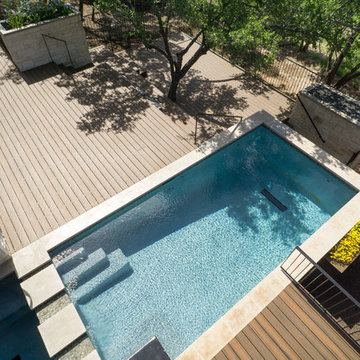
The huge deck divided by this crystal clear pool provide the perfect outdoor space for entertaining or relaxing.
Built by Jenkins Custom Homes.
This is an example of a medium sized modern front rectangular lengths hot tub in Austin with decking.
This is an example of a medium sized modern front rectangular lengths hot tub in Austin with decking.
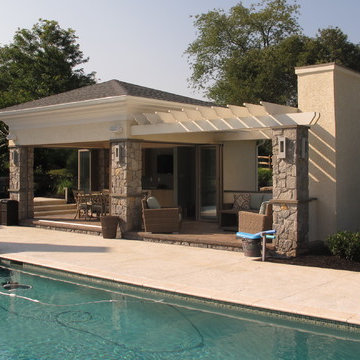
What happens when everything and everyone comes together? This project, an outdoor living and entertainment environment anchored by an OMNIA Group Architects designed poolhouse, is a perfect example of synergy of client and a team of skilled and talented professionals and craftsman. It started with a sophisticated client looking to put in a pool - but they wanted something special and the form they decided on was a beautiful shape which blended the shapes of their land, the sun and the existing house structure (also designed by OMNIA Group Architects.) The client had toyed with the idea of a cabana / pool house of some sort and contacted us to design it. We worked together to create an indoor - outdoor experience of infinite flexibility. Featuring folding walls of glass (www.nanawall.com) this wood and stone and stucco structure seamlessly blends formality and a sleek nature inspired modern character. This essence is enhanced by neutral hues which reflect the colors of the home and the pool decking. These neutrals are punctuated by natural wood browns and subtle greens on the cabinetry. The poolhouse is comprised of an encloseable dining space, an arbor capped living space which features a fireplace for cooler fall nights, a dressing area with washer dryer and ingenious OMNIA Group Architects designed cabinetry for towels and storage and finally a cool simple powder room. A typical example of the melding of features is how the vertical grain of the grass colored bamboo bar cabinet doors mimic the tall modern grasses specified by the landscape designer, Landscape Design Group. The pool was designed and built by Armond Pools. THe project is located in Skippack, Pennsylvania.
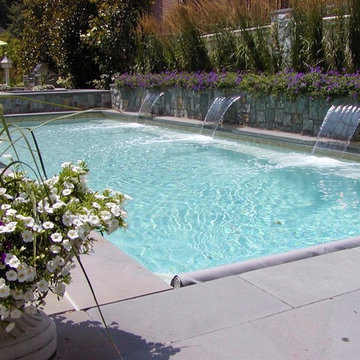
Medium sized classic back rectangular lengths hot tub in DC Metro with concrete paving.
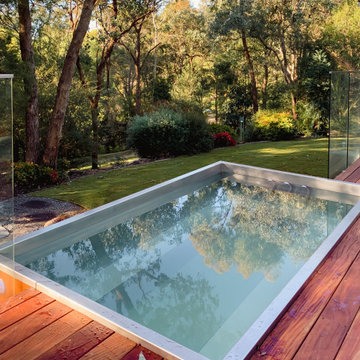
Woodland views are enjoyed in this hot/cold plunge pool. Connection to the Modern Mid Century Residence was created by connecting the existing stone terrace adjacent to living rooms by a deck that encircles half of the above ground plunge pool. Views of the newly landscaped gardens can be enjoyed too complete with expansive lawns and garden beds and a fire pit area.
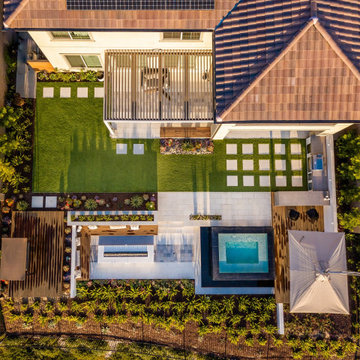
This spa features an infinity edge, black porcelain tile, and view. Other surrounding features consist of raised hardwood decks, cantilevered umbrella, BBQ island, fire pit, covered patio, and drought tolerant landscaping.
Hot Tub Ideas and Designs
1
