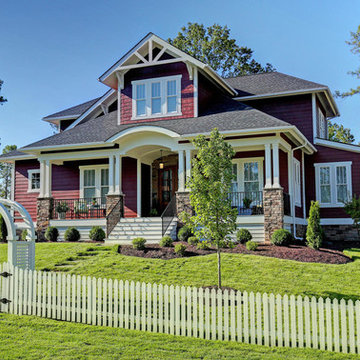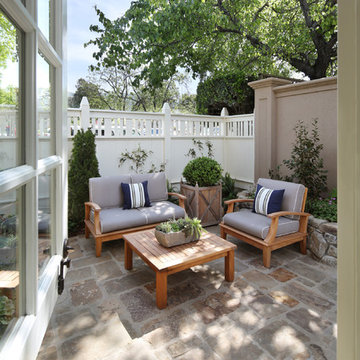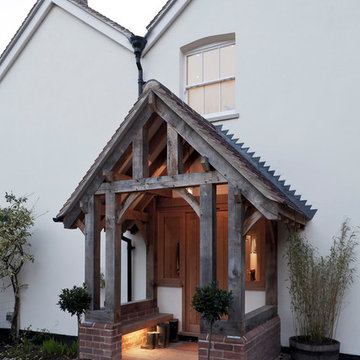House Exterior Ideas and Designs
Refine by:
Budget
Sort by:Popular Today
141 - 160 of 1,478,569 photos

Jason R. Bernard
Inspiration for a blue and large classic two floor house exterior in Milwaukee with wood cladding and a half-hip roof.
Inspiration for a blue and large classic two floor house exterior in Milwaukee with wood cladding and a half-hip roof.
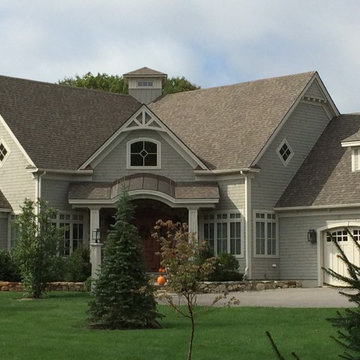
southwick const inc
This is an example of a medium sized and gey traditional two floor house exterior in Boston with wood cladding and a pitched roof.
This is an example of a medium sized and gey traditional two floor house exterior in Boston with wood cladding and a pitched roof.
Find the right local pro for your project
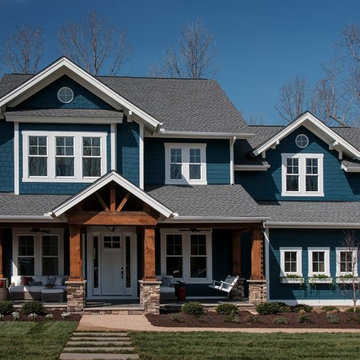
Awards at 2014 Homearoma include "Best Curb Appeal"
Design ideas for a large and blue classic two floor detached house in Richmond with mixed cladding, a pitched roof and a shingle roof.
Design ideas for a large and blue classic two floor detached house in Richmond with mixed cladding, a pitched roof and a shingle roof.

This is an example of a medium sized and brown classic two floor house exterior in Detroit with wood cladding and a hip roof.
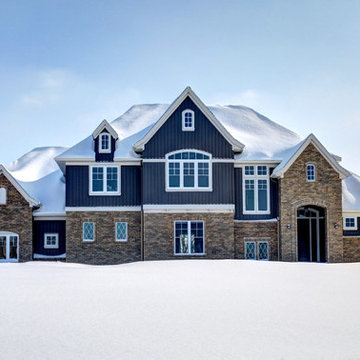
Photos by Kaity
Inspiration for a large and blue traditional two floor brick house exterior in Grand Rapids with a pitched roof.
Inspiration for a large and blue traditional two floor brick house exterior in Grand Rapids with a pitched roof.
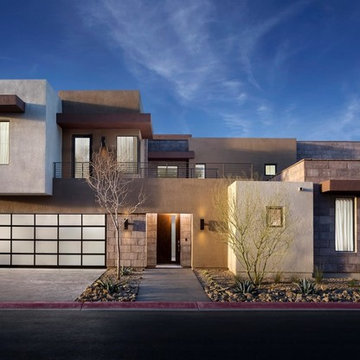
Inspiration for a large and gey modern two floor house exterior in Minneapolis with mixed cladding and a flat roof.

Beautiful landscaping design path to this modern rustic home in Hartford, Austin, Texas, 2022 project By Darash
Photo of a large and white contemporary two floor detached house in Austin with wood cladding, a lean-to roof, a shingle roof, a grey roof and board and batten cladding.
Photo of a large and white contemporary two floor detached house in Austin with wood cladding, a lean-to roof, a shingle roof, a grey roof and board and batten cladding.

Large and black traditional two floor detached house in Oklahoma City with wood cladding, a pitched roof and a shingle roof.

The client’s request was quite common - a typical 2800 sf builder home with 3 bedrooms, 2 baths, living space, and den. However, their desire was for this to be “anything but common.” The result is an innovative update on the production home for the modern era, and serves as a direct counterpoint to the neighborhood and its more conventional suburban housing stock, which focus views to the backyard and seeks to nullify the unique qualities and challenges of topography and the natural environment.
The Terraced House cautiously steps down the site’s steep topography, resulting in a more nuanced approach to site development than cutting and filling that is so common in the builder homes of the area. The compact house opens up in very focused views that capture the natural wooded setting, while masking the sounds and views of the directly adjacent roadway. The main living spaces face this major roadway, effectively flipping the typical orientation of a suburban home, and the main entrance pulls visitors up to the second floor and halfway through the site, providing a sense of procession and privacy absent in the typical suburban home.
Clad in a custom rain screen that reflects the wood of the surrounding landscape - while providing a glimpse into the interior tones that are used. The stepping “wood boxes” rest on a series of concrete walls that organize the site, retain the earth, and - in conjunction with the wood veneer panels - provide a subtle organic texture to the composition.
The interior spaces wrap around an interior knuckle that houses public zones and vertical circulation - allowing more private spaces to exist at the edges of the building. The windows get larger and more frequent as they ascend the building, culminating in the upstairs bedrooms that occupy the site like a tree house - giving views in all directions.
The Terraced House imports urban qualities to the suburban neighborhood and seeks to elevate the typical approach to production home construction, while being more in tune with modern family living patterns.
Overview:
Elm Grove
Size:
2,800 sf,
3 bedrooms, 2 bathrooms
Completion Date:
September 2014
Services:
Architecture, Landscape Architecture
Interior Consultants: Amy Carman Design

Exterior farm house
Photography by Ryan Garvin
White and large beach style two floor house exterior in Orange County with wood cladding and a hip roof.
White and large beach style two floor house exterior in Orange County with wood cladding and a hip roof.

Design ideas for a large and blue coastal two floor detached house in Grand Rapids with a shingle roof, mixed cladding and a pitched roof.

This is an example of a small and green nautical bungalow detached house in Baltimore with concrete fibreboard cladding, a pitched roof and a shingle roof.

Design ideas for a brown and large rustic detached house in Other with three floors, mixed cladding, a pitched roof and a shingle roof.

Stephen Allen Photography
Photo of a mediterranean house exterior in Orlando with a black roof.
Photo of a mediterranean house exterior in Orlando with a black roof.

This Scandinavian look shows off beauty in simplicity. The clean lines of the roof allow for very dramatic interiors. Tall windows and clerestories throughout bring in great natural light!
Meyer Design
Lakewest Custom Homes
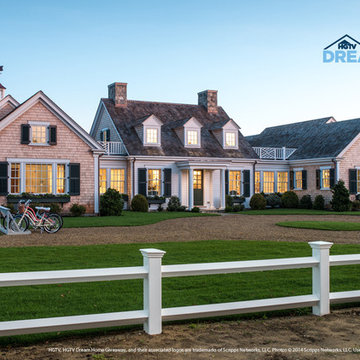
Eric Perry
Inspiration for a medium sized bungalow house exterior in Boston with wood cladding.
Inspiration for a medium sized bungalow house exterior in Boston with wood cladding.
House Exterior Ideas and Designs
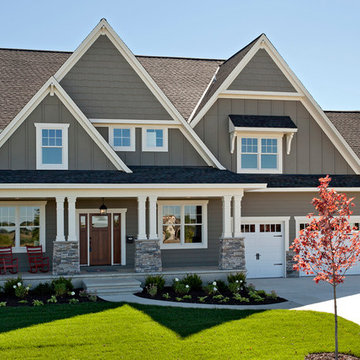
This beautiful little Craftsman in Credit River
Basic concept design is available on the website
https://www.hartsdesign.com/fullscreen-store-page/comp-jql1rjw5/6cdc53f4-ce3e-46f7-a96e-ea93be499bbb/1/%3Fi%3D1%26p%3Dkbm3w%26s%3Dstyle-jql30y7i
8
