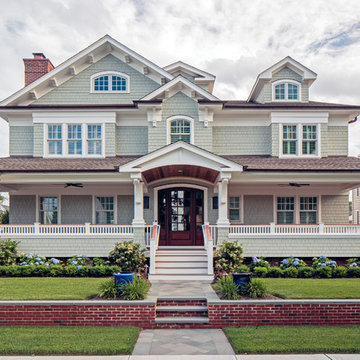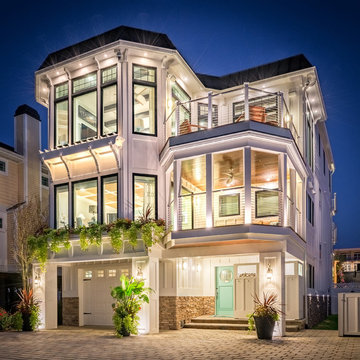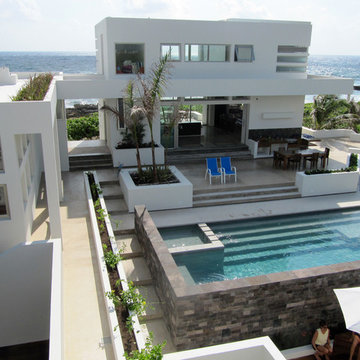House Exterior Ideas and Designs
Refine by:
Budget
Sort by:Popular Today
141 - 160 of 1,477,832 photos
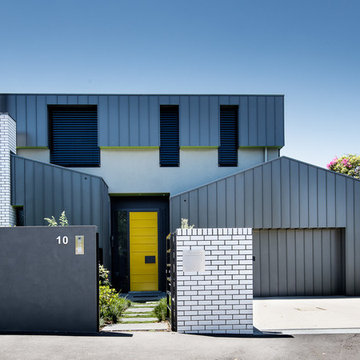
Photo by Thomas Dalhoff
Inspiration for a large and gey modern two floor detached house in Melbourne with metal cladding, a hip roof and a metal roof.
Inspiration for a large and gey modern two floor detached house in Melbourne with metal cladding, a hip roof and a metal roof.
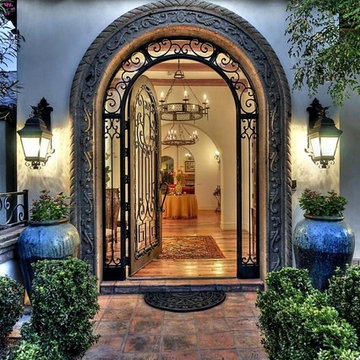
This is an example of a large and beige two floor clay house exterior in Phoenix with a half-hip roof.
Find the right local pro for your project
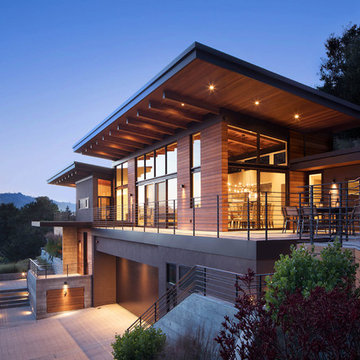
The house at night is welcoming and well-lit. Beautiful early evening views of the countryside beyond.
Paul Dyer Photography
Design ideas for a large and beige contemporary two floor render detached house in San Francisco with a metal roof.
Design ideas for a large and beige contemporary two floor render detached house in San Francisco with a metal roof.

Inspiration for a rustic detached house in Other with wood cladding and a lean-to roof.
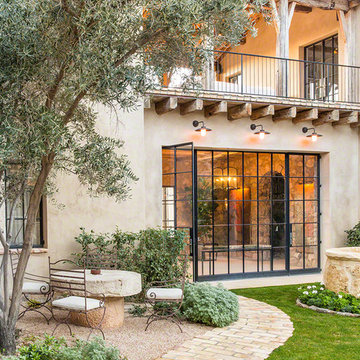
Lisa Romerein (photography)
Oz Architects (Architecture) Don Ziebell Principal, Zahir Poonawala Project Architect
Oz Interiors (Interior Design) Inga Rehmann, Principal Laura Huttenhauer, Senior Designer
Oz Architects (Hardscape Design)
Desert Star Construction (Construction)

This historic home in Eastport section of Annapolis has a three color scheme. The red door and shutter color provides the pop against the tan siding. The porch floor is painted black with white trim.

Design ideas for a large and white contemporary split-level detached house in Seattle with mixed cladding and a lean-to roof.
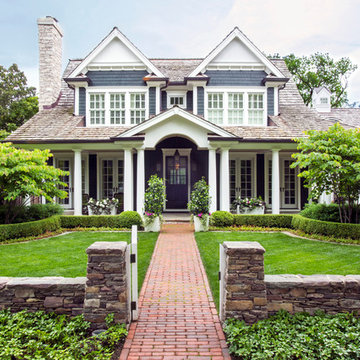
Photo Credit: Linda Oyama Bryan
This is an example of a large and brown traditional two floor detached house in Chicago with mixed cladding, a pitched roof and a shingle roof.
This is an example of a large and brown traditional two floor detached house in Chicago with mixed cladding, a pitched roof and a shingle roof.
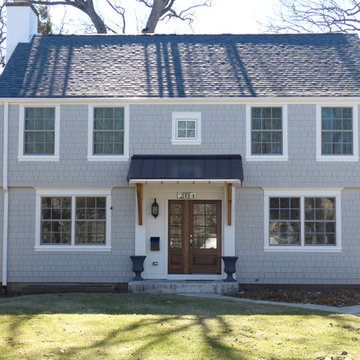
Highland Park, IL 60035 Colonial Home with Hardie Custom Color Siding Shingle Straight Edge Shake (Front) Lap (Sides), HardieTrim Arctic White ROOF IKO Oakridge Architectural Shingles Estate Gray and installed metal roof front entry portico.
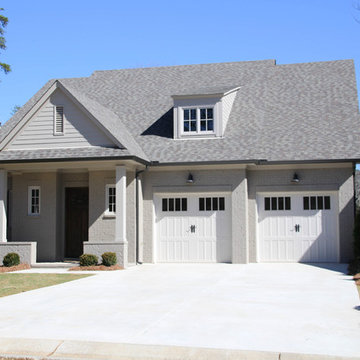
This is an example of a medium sized and gey classic two floor brick detached house in Birmingham with a pitched roof and a shingle roof.
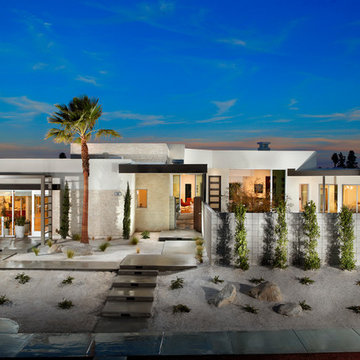
Residence Four Exterior at Skye in Palm Springs, California
Inspiration for a white midcentury bungalow house exterior in Los Angeles with a flat roof.
Inspiration for a white midcentury bungalow house exterior in Los Angeles with a flat roof.

This is an example of a large and white beach style two floor detached house in Miami with concrete fibreboard cladding, a hip roof and a metal roof.
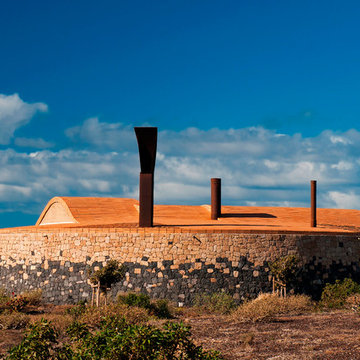
En la parte baja la piedra basáltica resiste el desgaste producido por la arena arrastrada por el viento. La parte alta de piedra pumítica, más ligera, es más fácil de trabajar y se integra con el paisaje. La cubierta es ondulada, acabada en madera.
Fotografía: Cortesía del ITER

This is an example of a medium sized and blue traditional two floor detached house in Jacksonville with vinyl cladding.
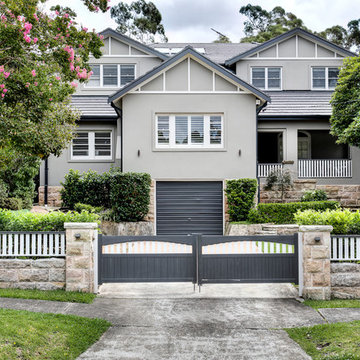
Thomas Dalhoff Photography
Photo of a gey traditional two floor house exterior in Sydney.
Photo of a gey traditional two floor house exterior in Sydney.
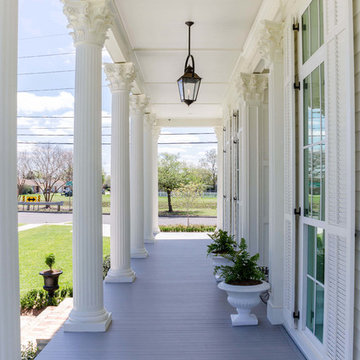
House was Designed by Hollingsworth Design and built by De Jesus Construction Co.. Jefferson Door Supplied the windows, shutters, columns, mouldings, door hardware, Interior doors and exterior back doors.
House Exterior Ideas and Designs
8
