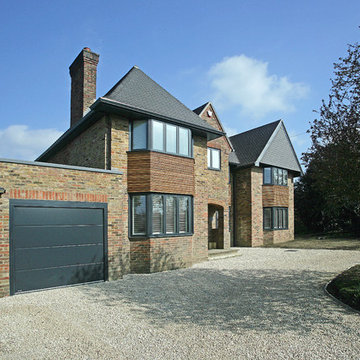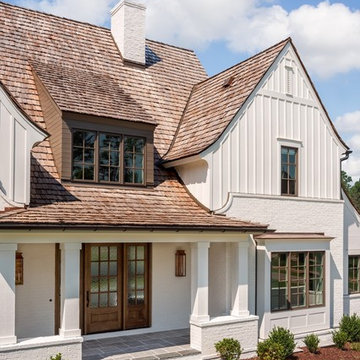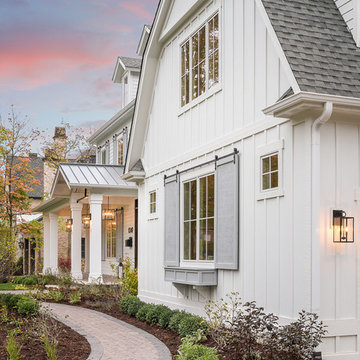House Exterior Ideas and Designs
Refine by:
Budget
Sort by:Popular Today
161 - 180 of 1,479,138 photos

Photo of a medium sized and gey traditional two floor detached house in Chicago with concrete fibreboard cladding, a pitched roof and a shingle roof.
Find the right local pro for your project

Situated on the edge of New Hampshire’s beautiful Lake Sunapee, this Craftsman-style shingle lake house peeks out from the towering pine trees that surround it. When the clients approached Cummings Architects, the lot consisted of 3 run-down buildings. The challenge was to create something that enhanced the property without overshadowing the landscape, while adhering to the strict zoning regulations that come with waterfront construction. The result is a design that encompassed all of the clients’ dreams and blends seamlessly into the gorgeous, forested lake-shore, as if the property was meant to have this house all along.
The ground floor of the main house is a spacious open concept that flows out to the stone patio area with fire pit. Wood flooring and natural fir bead-board ceilings pay homage to the trees and rugged landscape that surround the home. The gorgeous views are also captured in the upstairs living areas and third floor tower deck. The carriage house structure holds a cozy guest space with additional lake views, so that extended family and friends can all enjoy this vacation retreat together. Photo by Eric Roth
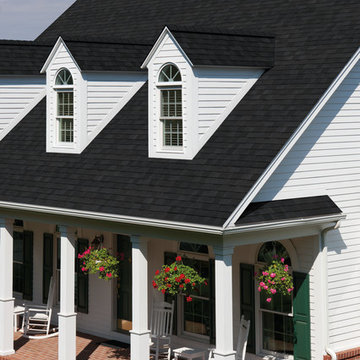
Photo of a large and white rural two floor detached house in Atlanta with concrete fibreboard cladding, a pitched roof and a shingle roof.
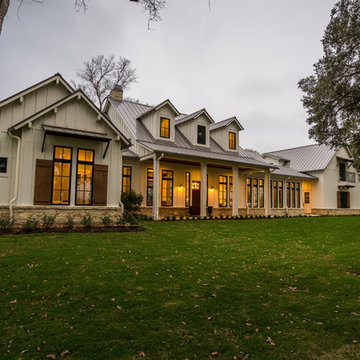
William David Homes
Large and white country two floor detached house in Houston with concrete fibreboard cladding, a hip roof and a metal roof.
Large and white country two floor detached house in Houston with concrete fibreboard cladding, a hip roof and a metal roof.
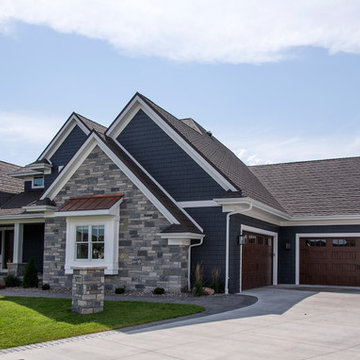
Inspiration for a large and blue classic two floor detached house in Other with mixed cladding.

Mountain Peek is a custom residence located within the Yellowstone Club in Big Sky, Montana. The layout of the home was heavily influenced by the site. Instead of building up vertically the floor plan reaches out horizontally with slight elevations between different spaces. This allowed for beautiful views from every space and also gave us the ability to play with roof heights for each individual space. Natural stone and rustic wood are accented by steal beams and metal work throughout the home.
(photos by Whitney Kamman)
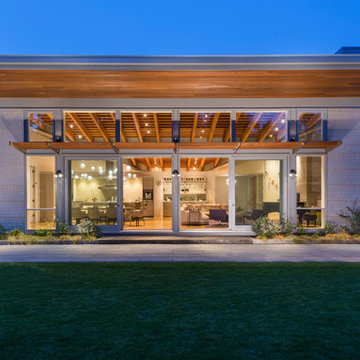
This new modern house is located in a meadow in Lenox MA. The house is designed as a series of linked pavilions to connect the house to the nature and to provide the maximum daylight in each room. The center focus of the home is the largest pavilion containing the living/dining/kitchen, with the guest pavilion to the south and the master bedroom and screen porch pavilions to the west. While the roof line appears flat from the exterior, the roofs of each pavilion have a pronounced slope inward and to the north, a sort of funnel shape. This design allows rain water to channel via a scupper to cisterns located on the north side of the house. Steel beams, Douglas fir rafters and purlins are exposed in the living/dining/kitchen pavilion.
Photo by: Nat Rea Photography

Large and white traditional two floor detached house in Indianapolis with mixed cladding, a pitched roof and a shingle roof.
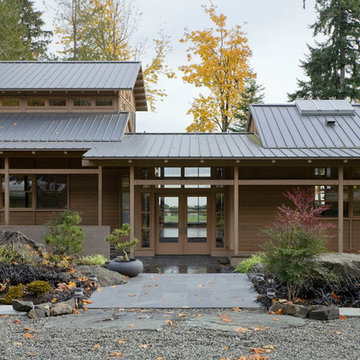
This is an example of a medium sized and brown world-inspired bungalow detached house in Seattle with wood cladding, a pitched roof and a metal roof.

Martis Camp Realty
Inspiration for a large and black contemporary detached house in Sacramento with three floors, mixed cladding and a flat roof.
Inspiration for a large and black contemporary detached house in Sacramento with three floors, mixed cladding and a flat roof.

Graced with an abundance of windows, Alexandria’s modern meets traditional exterior boasts stylish stone accents, interesting rooflines and a pillared and welcoming porch. You’ll never lack for style or sunshine in this inspired transitional design perfect for a growing family. The timeless design merges a variety of classic architectural influences and fits perfectly into any neighborhood. A farmhouse feel can be seen in the exterior’s peaked roof, while the shingled accents reference the ever-popular Craftsman style. Inside, an abundance of windows flood the open-plan interior with light. Beyond the custom front door with its eye-catching sidelights is 2,350 square feet of living space on the first level, with a central foyer leading to a large kitchen and walk-in pantry, adjacent 14 by 16-foot hearth room and spacious living room with a natural fireplace. Also featured is a dining area and convenient home management center perfect for keeping your family life organized on the floor plan’s right side and a private study on the left, which lead to two patios, one covered and one open-air. Private spaces are concentrated on the 1,800-square-foot second level, where a large master suite invites relaxation and rest and includes built-ins, a master bath with double vanity and two walk-in closets. Also upstairs is a loft, laundry and two additional family bedrooms as well as 400 square foot of attic storage. The approximately 1,500-square-foot lower level features a 15 by 24-foot family room, a guest bedroom, billiards and refreshment area, and a 15 by 26-foot home theater perfect for movie nights.
Photographer: Ashley Avila Photography
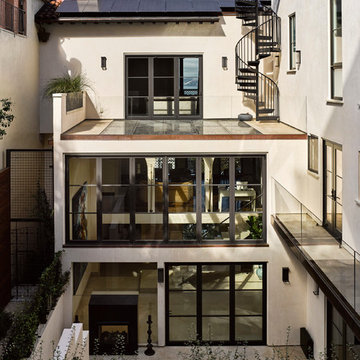
View from back upper terrace
Douglas Friedman Photography
Photo of a large and white mediterranean render detached house in San Francisco with three floors, a pitched roof and a tiled roof.
Photo of a large and white mediterranean render detached house in San Francisco with three floors, a pitched roof and a tiled roof.

Design ideas for an expansive and beige classic render detached house in San Francisco with three floors, a half-hip roof and a green roof.

Stephen Allen Photography
Photo of a mediterranean house exterior in Orlando with a black roof.
Photo of a mediterranean house exterior in Orlando with a black roof.
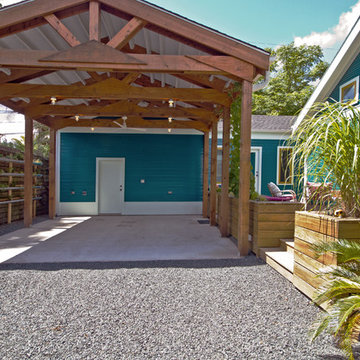
View of new carport, storage, deck, and addition from the driveway.
Medium sized and blue traditional bungalow detached house in Houston with wood cladding, a pitched roof and a shingle roof.
Medium sized and blue traditional bungalow detached house in Houston with wood cladding, a pitched roof and a shingle roof.
House Exterior Ideas and Designs
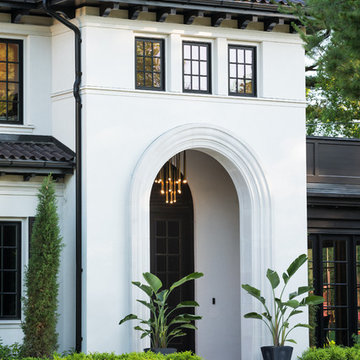
Landmark Photography
Inspiration for a mediterranean house exterior in Minneapolis.
Inspiration for a mediterranean house exterior in Minneapolis.
9
