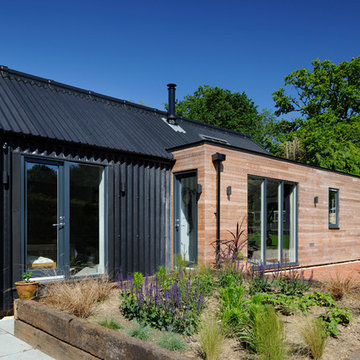Affordable House Exterior Ideas and Designs
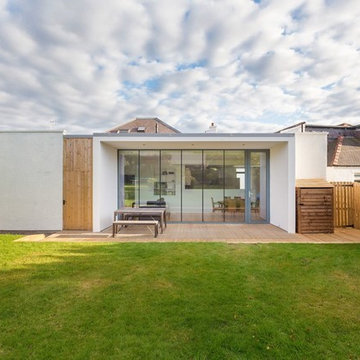
The well proportioned rear elevation has a real sense of depth, so much more interesting than a wall with windows.
Photos by Square Foot Media
Medium sized contemporary house exterior in Edinburgh.
Medium sized contemporary house exterior in Edinburgh.

Medium sized and black scandi bungalow house exterior in Copenhagen with wood cladding and a half-hip roof.
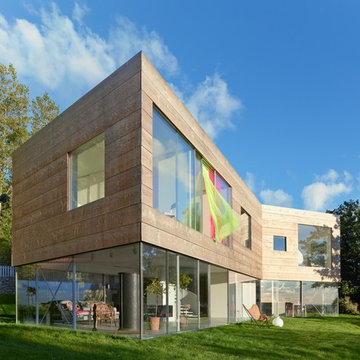
Åke E:son Lindman
Design ideas for a large and beige contemporary two floor house exterior in Malmo with wood cladding and a flat roof.
Design ideas for a large and beige contemporary two floor house exterior in Malmo with wood cladding and a flat roof.

Photos copyright 2012 Scripps Network, LLC. Used with permission, all rights reserved.
This is an example of a medium sized and white country detached house in Atlanta with stone cladding, three floors, a pitched roof and a metal roof.
This is an example of a medium sized and white country detached house in Atlanta with stone cladding, three floors, a pitched roof and a metal roof.
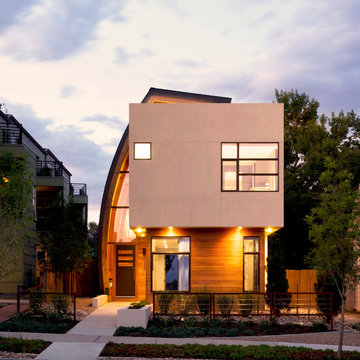
Photo by Raul Garcia
Project by Studio H:T principal in charge Brad Tomecek (now with Tomecek Studio Architecture). This urban infill project juxtaposes a tall, slender curved circulation space against a rectangular living space. The tall curved metal wall was a result of bulk plane restrictions and the need to provide privacy from the public decks of the adjacent three story triplex. This element becomes the focus of the residence both visually and experientially. It acts as sun catcher that brings light down through the house from morning until early afternoon. At night it becomes a glowing, welcoming sail for visitors.

Olivier Chabaud
Inspiration for a medium sized and white traditional detached house in Paris with three floors, a pitched roof and a brown roof.
Inspiration for a medium sized and white traditional detached house in Paris with three floors, a pitched roof and a brown roof.
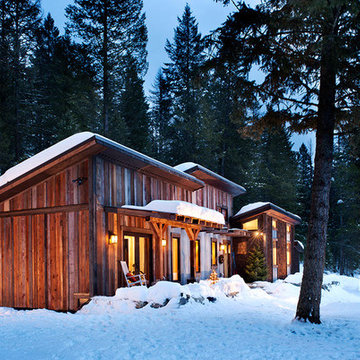
Photo of a medium sized and brown rustic bungalow detached house in Other with a lean-to roof, wood cladding and a shingle roof.
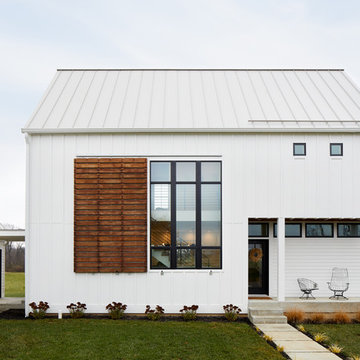
©BrettBulthuis2018
Inspiration for a medium sized and white country two floor detached house in Indianapolis with a hip roof and a metal roof.
Inspiration for a medium sized and white country two floor detached house in Indianapolis with a hip roof and a metal roof.

Inspiration for a medium sized and white contemporary two floor render detached house in Moscow with a flat roof.

Who lives there: Asha Mevlana and her Havanese dog named Bali
Location: Fayetteville, Arkansas
Size: Main house (400 sq ft), Trailer (160 sq ft.), 1 loft bedroom, 1 bath
What sets your home apart: The home was designed specifically for my lifestyle.
My inspiration: After reading the book, "The Life Changing Magic of Tidying," I got inspired to just live with things that bring me joy which meant scaling down on everything and getting rid of most of my possessions and all of the things that I had accumulated over the years. I also travel quite a bit and wanted to live with just what I needed.
About the house: The L-shaped house consists of two separate structures joined by a deck. The main house (400 sq ft), which rests on a solid foundation, features the kitchen, living room, bathroom and loft bedroom. To make the small area feel more spacious, it was designed with high ceilings, windows and two custom garage doors to let in more light. The L-shape of the deck mirrors the house and allows for the two separate structures to blend seamlessly together. The smaller "amplified" structure (160 sq ft) is built on wheels to allow for touring and transportation. This studio is soundproof using recycled denim, and acts as a recording studio/guest bedroom/practice area. But it doesn't just look like an amp, it actually is one -- just plug in your instrument and sound comes through the front marine speakers onto the expansive deck designed for concerts.
My favorite part of the home is the large kitchen and the expansive deck that makes the home feel even bigger. The deck also acts as a way to bring the community together where local musicians perform. I love having a the amp trailer as a separate space to practice music. But I especially love all the light with windows and garage doors throughout.
Design team: Brian Crabb (designer), Zack Giffin (builder, custom furniture) Vickery Construction (builder) 3 Volve Construction (builder)
Design dilemmas: Because the city wasn’t used to having tiny houses there were certain rules that didn’t quite make sense for a tiny house. I wasn’t allowed to have stairs leading up to the loft, only ladders were allowed. Since it was built, the city is beginning to revisit some of the old rules and hopefully things will be changing.
Photo cred: Don Shreve

We like drawing inspiration from mid century queues. Examples of this can be seen in the low pitched roof lines and tapered brick. We also like to think you can get some big looks while still being frugal. While going for a tongue and groove cedar look, we opted to use cedar fence pickets to give us and inexpensive but decadent feel to our roof eaves.
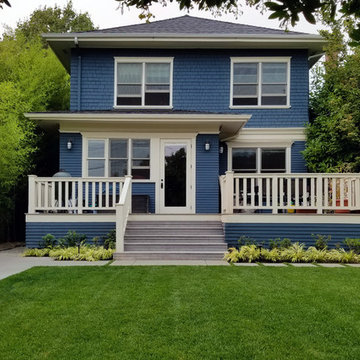
Photo by Derek Reeves.
This is an example of a medium sized and blue traditional two floor detached house in Seattle with mixed cladding, a hip roof and a shingle roof.
This is an example of a medium sized and blue traditional two floor detached house in Seattle with mixed cladding, a hip roof and a shingle roof.
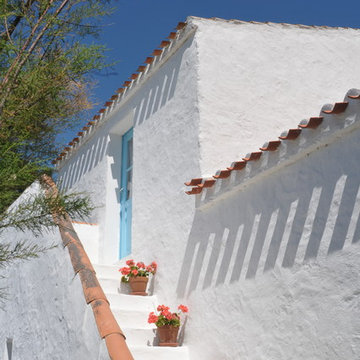
Alexandre Fay Photographe
Inspiration for a medium sized and white mediterranean two floor house exterior in Paris with a flat roof.
Inspiration for a medium sized and white mediterranean two floor house exterior in Paris with a flat roof.
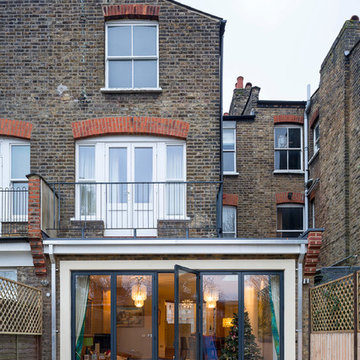
Tim Crocker
Design ideas for a medium sized contemporary brick and rear extension in London with a flat roof and three floors.
Design ideas for a medium sized contemporary brick and rear extension in London with a flat roof and three floors.
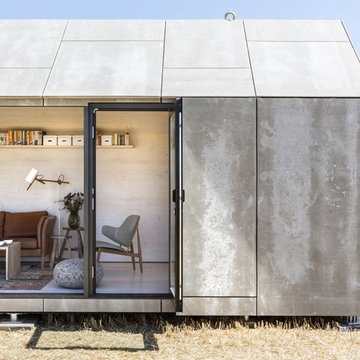
Juan Baraja
This is an example of a gey and small contemporary bungalow concrete tiny house in Barcelona with a pitched roof.
This is an example of a gey and small contemporary bungalow concrete tiny house in Barcelona with a pitched roof.
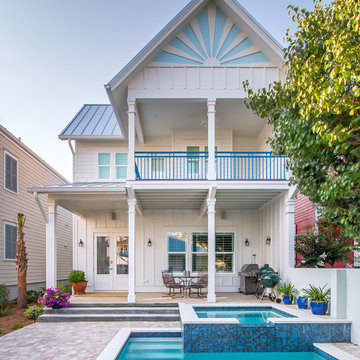
Greg Reigler
Photo of a medium sized and white coastal two floor house exterior in Atlanta with wood cladding and a pitched roof.
Photo of a medium sized and white coastal two floor house exterior in Atlanta with wood cladding and a pitched roof.
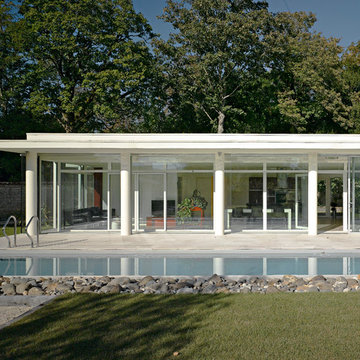
White and medium sized modern bungalow glass house exterior in Other with a flat roof.
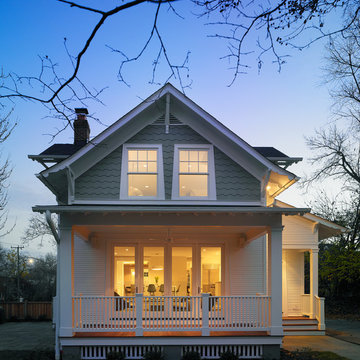
Hoachlander Davis Photography
Inspiration for a small traditional house exterior in DC Metro with a pitched roof.
Inspiration for a small traditional house exterior in DC Metro with a pitched roof.
Affordable House Exterior Ideas and Designs
1

