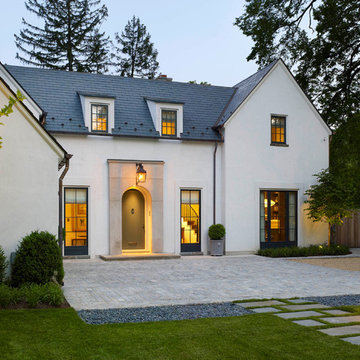Luxury House Exterior Ideas and Designs
Refine by:
Budget
Sort by:Popular Today
1 - 20 of 47 photos
Item 1 of 3

Snap Chic Photography
Inspiration for an expansive and white country two floor detached house in Austin with wood cladding, a pitched roof and a mixed material roof.
Inspiration for an expansive and white country two floor detached house in Austin with wood cladding, a pitched roof and a mixed material roof.

This 2 story home with a first floor Master Bedroom features a tumbled stone exterior with iron ore windows and modern tudor style accents. The Great Room features a wall of built-ins with antique glass cabinet doors that flank the fireplace and a coffered beamed ceiling. The adjacent Kitchen features a large walnut topped island which sets the tone for the gourmet kitchen. Opening off of the Kitchen, the large Screened Porch entertains year round with a radiant heated floor, stone fireplace and stained cedar ceiling. Photo credit: Picture Perfect Homes
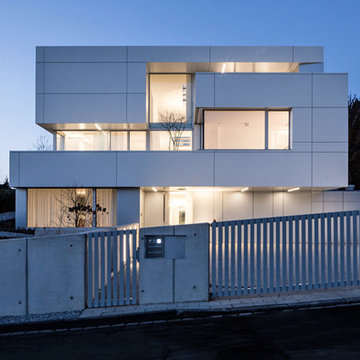
www.sawicki.de
This is an example of a white and expansive contemporary house exterior in Dusseldorf with a flat roof and three floors.
This is an example of a white and expansive contemporary house exterior in Dusseldorf with a flat roof and three floors.
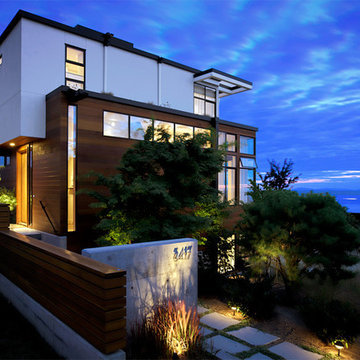
The entry from the street looking to the westerly view. The house steps down the hill capturing light, breezes, views on every level.
Photo by: Daniel Sheehan
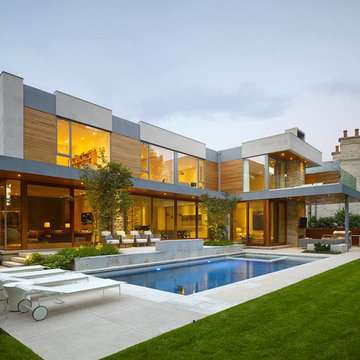
Tom Arban
Design ideas for a large and gey contemporary two floor house exterior in Toronto with mixed cladding and a flat roof.
Design ideas for a large and gey contemporary two floor house exterior in Toronto with mixed cladding and a flat roof.
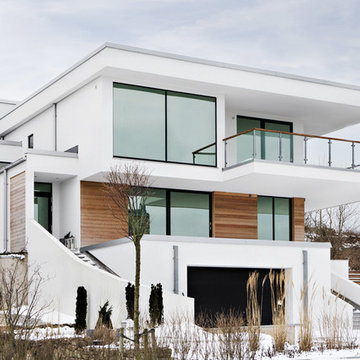
Photo of a white and medium sized scandinavian concrete house exterior in Gothenburg with three floors and a flat roof.
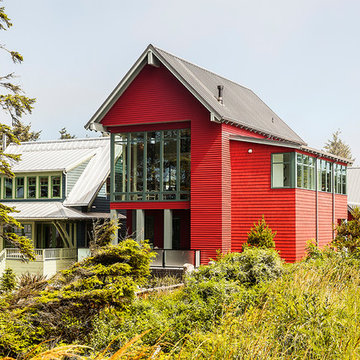
2013 Sunset Magazine Idea Home in Seabrook WA, featuring ASC Building Products' beautiful metal standing seam Skyline Roofing. Photo Credit Sunset Magazine.
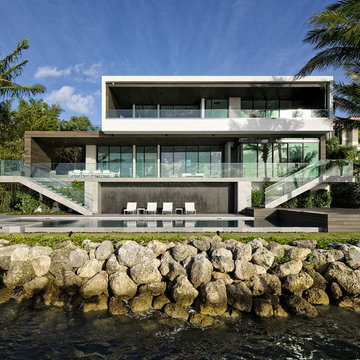
Photography © Claudio Manzoni
This is an example of a large and multi-coloured modern detached house in Miami with three floors, mixed cladding and a flat roof.
This is an example of a large and multi-coloured modern detached house in Miami with three floors, mixed cladding and a flat roof.
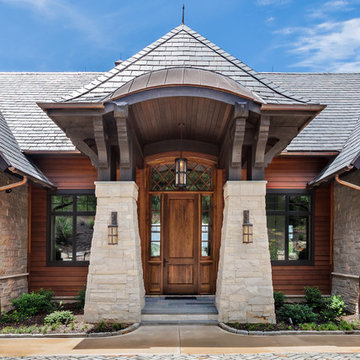
Inspiration for a traditional house exterior in Other with mixed cladding.
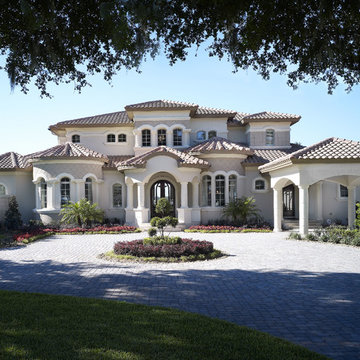
A gorgeous Mediterranean style luxury, custom home built to the specifications of the homeowners. When you work with Luxury Home Builders Tampa, Alvarez Homes, your every design wish will come true. Give us a call at (813) 969-3033 so we can start working on your dream home. Visit http://www.alvarezhomes.com/
Photography by Jorge Alvarez
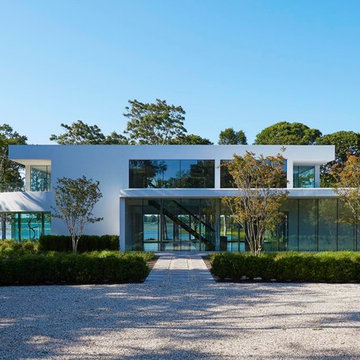
Design ideas for a white modern two floor detached house in New York with a flat roof.
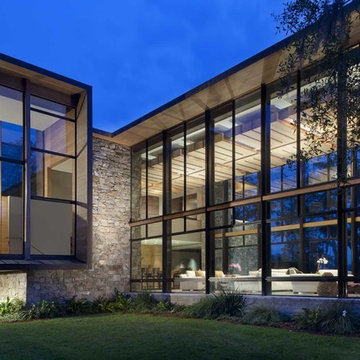
The house first appears sphinx-like and mostly solid with a weathered wood form atop stone walls that extend through the site to define exterior spaces. Proceeding into the house, the public spaces become transparent, with the exception of a solid fireplace wall to the east.
Phillip Spears Photographer
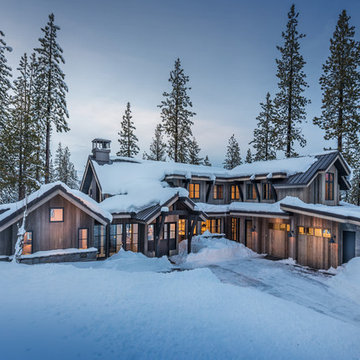
View of the front of the home in the snow. Photo by Martis Camp Sales (Paul Hamill)
Inspiration for a medium sized and gey rustic two floor detached house in Sacramento with wood cladding, a pitched roof and a metal roof.
Inspiration for a medium sized and gey rustic two floor detached house in Sacramento with wood cladding, a pitched roof and a metal roof.
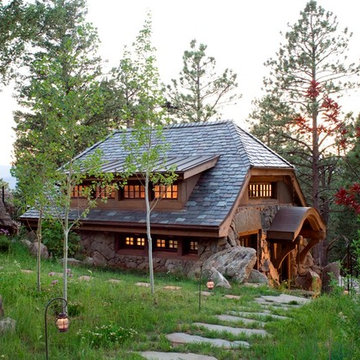
This award-winning and intimate cottage was rebuilt on the site of a deteriorating outbuilding. Doubling as a custom jewelry studio and guest retreat, the cottage’s timeless design was inspired by old National Parks rough-stone shelters that the owners had fallen in love with. A single living space boasts custom built-ins for jewelry work, a Murphy bed for overnight guests, and a stone fireplace for warmth and relaxation. A cozy loft nestles behind rustic timber trusses above. Expansive sliding glass doors open to an outdoor living terrace overlooking a serene wooded meadow.
Photos by: Emily Minton Redfield
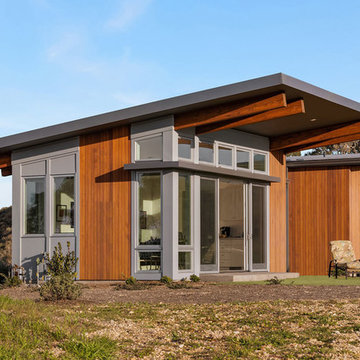
Inspiration for a multi-coloured midcentury bungalow detached house in San Francisco with mixed cladding and a lean-to roof.
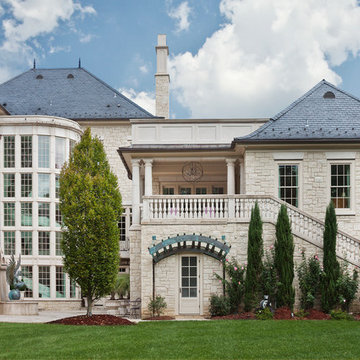
View from rear yard
Inspiration for an expansive and beige traditional house exterior in Charlotte with three floors and stone cladding.
Inspiration for an expansive and beige traditional house exterior in Charlotte with three floors and stone cladding.
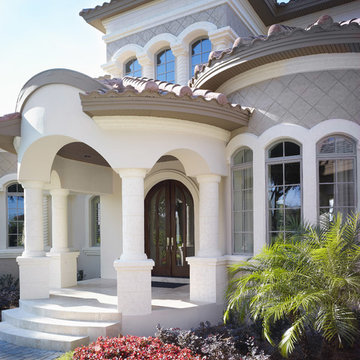
A gorgeous Mediterranean style luxury, custom home built to the specifications of the homeowners. When you work with Luxury Home Builders Tampa, Alvarez Homes, your every design wish will come true. Give us a call at (813) 969-3033 so we can start working on your dream home. Visit http://www.alvarezhomes.com/
Photography by Jorge Alvarez
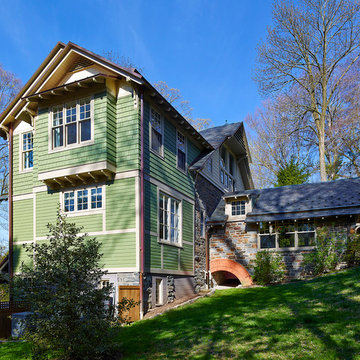
Jeffrey Totaro, Photographer
Large and green rural house exterior in Philadelphia with three floors, mixed cladding and a pitched roof.
Large and green rural house exterior in Philadelphia with three floors, mixed cladding and a pitched roof.
Luxury House Exterior Ideas and Designs
1
