Luxury House Exterior Ideas and Designs
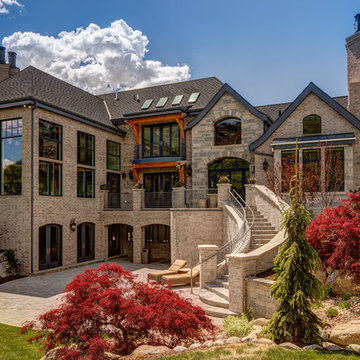
This is an example of an expansive and beige traditional brick detached house in Salt Lake City with three floors, a hip roof and a shingle roof.
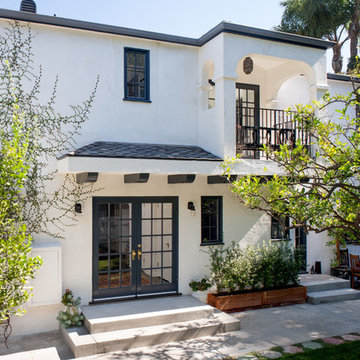
An exterior stairway was removed from the house and replaced with a new roof over the French doors. The second floor balcony was added off of the master bathroom.

Upside Development completed an contemporary architectural transformation in Taylor Creek Ranch. Evolving from the belief that a beautiful home is more than just a very large home, this 1940’s bungalow was meticulously redesigned to entertain its next life. It's contemporary architecture is defined by the beautiful play of wood, brick, metal and stone elements. The flow interchanges all around the house between the dark black contrast of brick pillars and the live dynamic grain of the Canadian cedar facade. The multi level roof structure and wrapping canopies create the airy gloom similar to its neighbouring ravine.
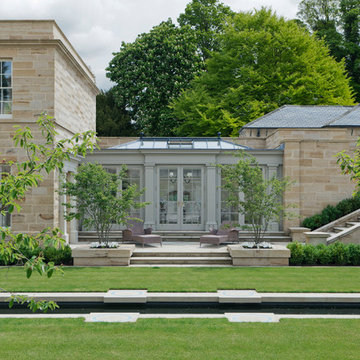
Two classic orangeries provide valuable dining and living space in this renovation project. This pair of orangeries face each other across a beautifully manicured garden and rhyll. One provides a dining room and the other a place for relaxing and reflection. Both form a link to other rooms in the home.
Underfloor heating through grilles provides a space-saving alternative to conventional heating.
Vale Paint Colour- Caribous Coat
Size- 7.4M X 4.2M (each)
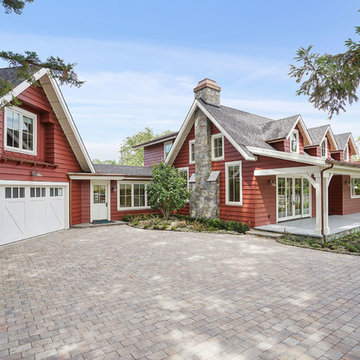
Farmhouse in Barn Red and gorgeous landscaping by CK Landscape. Lune Lake Stone fireplace
Photo of a large and red country two floor detached house in San Francisco with wood cladding, a pitched roof and a shingle roof.
Photo of a large and red country two floor detached house in San Francisco with wood cladding, a pitched roof and a shingle roof.

Photo by Mark Weinberg
Expansive and white traditional two floor brick house exterior in Salt Lake City with a pitched roof.
Expansive and white traditional two floor brick house exterior in Salt Lake City with a pitched roof.

Snap Chic Photography
Inspiration for an expansive and white country two floor detached house in Austin with wood cladding, a pitched roof and a mixed material roof.
Inspiration for an expansive and white country two floor detached house in Austin with wood cladding, a pitched roof and a mixed material roof.
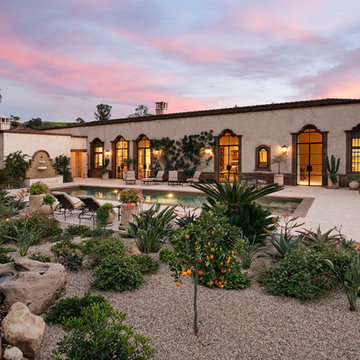
Jim Bartsch Photography
Inspiration for a beige mediterranean bungalow render house exterior in Santa Barbara.
Inspiration for a beige mediterranean bungalow render house exterior in Santa Barbara.
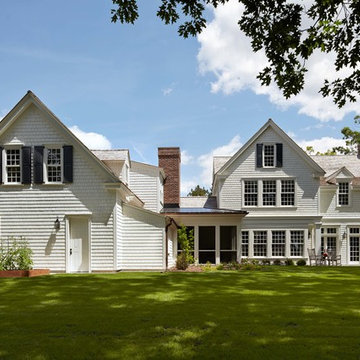
Photo by Karen Melvin
Inspiration for a white traditional two floor house exterior in Minneapolis with wood cladding and a pitched roof.
Inspiration for a white traditional two floor house exterior in Minneapolis with wood cladding and a pitched roof.
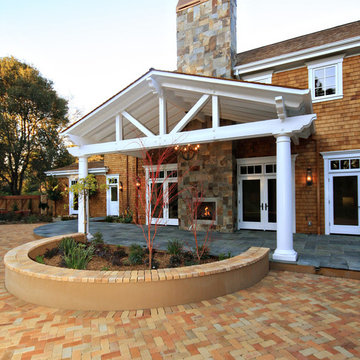
Builder: Markay Johnson Construction
visit: www.mjconstruction.com
Project Details:
This uniquely American Shingle styled home boasts a free flowing open staircase with a two-story light filled entry. The functional style and design of this welcoming floor plan invites open porches and creates a natural unique blend to its surroundings. Bleached stained walnut wood flooring runs though out the home giving the home a warm comfort, while pops of subtle colors bring life to each rooms design. Completing the masterpiece, this Markay Johnson Construction original reflects the forethought of distinguished detail, custom cabinetry and millwork, all adding charm to this American Shingle classic.
Architect: John Stewart Architects
Photographer: Bernard Andre Photography
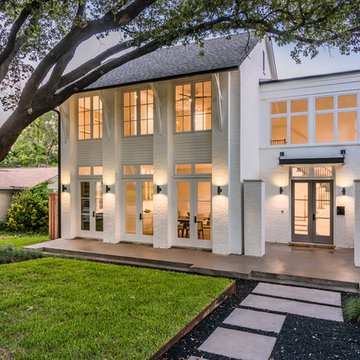
Michael Cagle
Large and white classic two floor brick house exterior in Dallas with a pitched roof.
Large and white classic two floor brick house exterior in Dallas with a pitched roof.
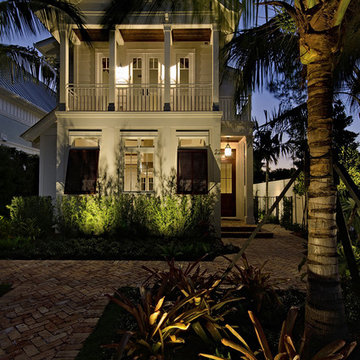
MHK Architecture, Naples Florida
This is an example of a white and medium sized world-inspired two floor detached house in Miami with a pitched roof, wood cladding and a metal roof.
This is an example of a white and medium sized world-inspired two floor detached house in Miami with a pitched roof, wood cladding and a metal roof.
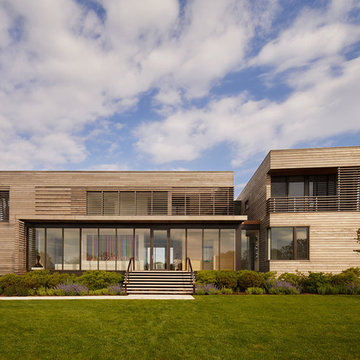
Photographer: Ty Cole
This is an example of an expansive coastal two floor detached house in New York with wood cladding and a flat roof.
This is an example of an expansive coastal two floor detached house in New York with wood cladding and a flat roof.
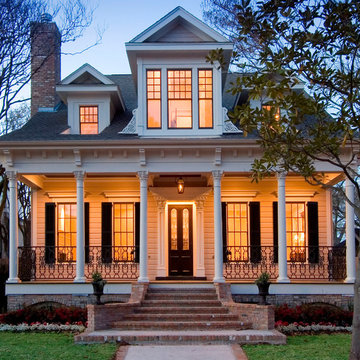
Aspire Fine Homes
Felix Sanchez
White and expansive victorian two floor front detached house in Houston with wood cladding, a half-hip roof and a shingle roof.
White and expansive victorian two floor front detached house in Houston with wood cladding, a half-hip roof and a shingle roof.
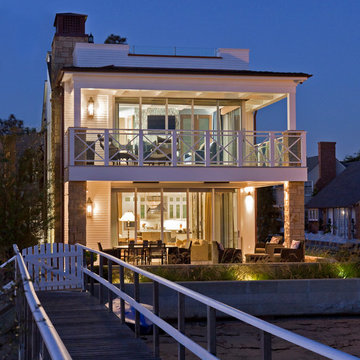
This is an example of a large and white nautical two floor house exterior in Orange County.
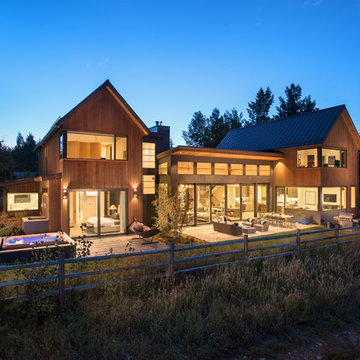
Photo Credit: Mountain Home Photo
The east side of the residence faces a protected open space, and provides the residents of the home with a large outdoor living area. Large lift and slide doors allow the main living room to act as an inside/outside living area.
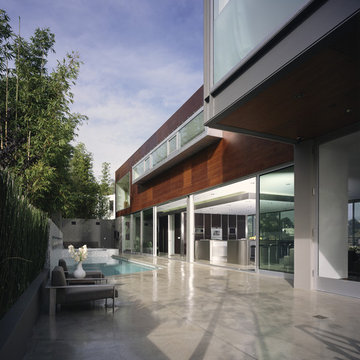
Design ideas for an expansive and brown modern two floor house exterior in Los Angeles with wood cladding and a flat roof.
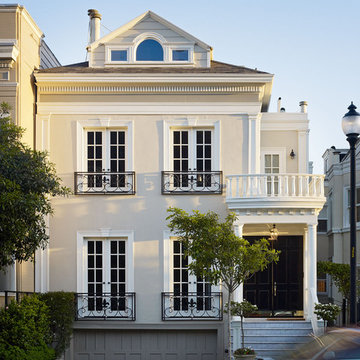
Photo of a large classic house exterior in San Francisco with three floors.
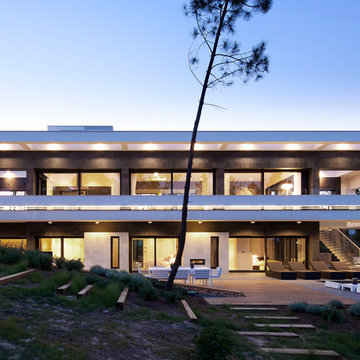
Mauricio Fuertes
Photo of an expansive and white modern two floor house exterior in Barcelona with mixed cladding and a flat roof.
Photo of an expansive and white modern two floor house exterior in Barcelona with mixed cladding and a flat roof.
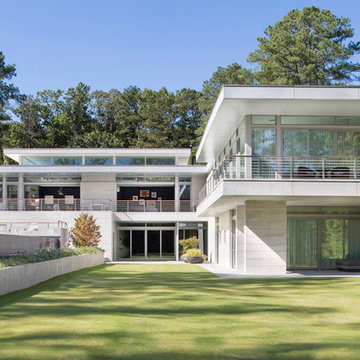
South view. John Clemmer Photography
Inspiration for a large modern two floor detached house in Atlanta with a flat roof.
Inspiration for a large modern two floor detached house in Atlanta with a flat roof.
Luxury House Exterior Ideas and Designs
1