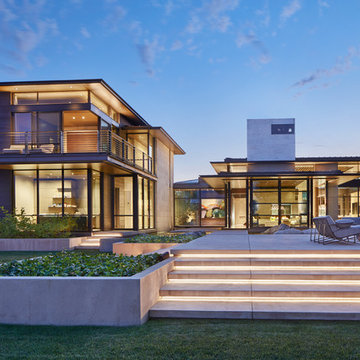House Exterior with a Flat Roof Ideas and Designs
Refine by:
Budget
Sort by:Popular Today
1 - 20 of 210 photos

Adrian Ozimek / Ozimek Photography
Architectural Designer: Fine Lines Design
Builder: Day Custom Homes
Inspiration for a gey contemporary two floor house exterior in Toronto with mixed cladding and a flat roof.
Inspiration for a gey contemporary two floor house exterior in Toronto with mixed cladding and a flat roof.

Upside Development completed an contemporary architectural transformation in Taylor Creek Ranch. Evolving from the belief that a beautiful home is more than just a very large home, this 1940’s bungalow was meticulously redesigned to entertain its next life. It's contemporary architecture is defined by the beautiful play of wood, brick, metal and stone elements. The flow interchanges all around the house between the dark black contrast of brick pillars and the live dynamic grain of the Canadian cedar facade. The multi level roof structure and wrapping canopies create the airy gloom similar to its neighbouring ravine.
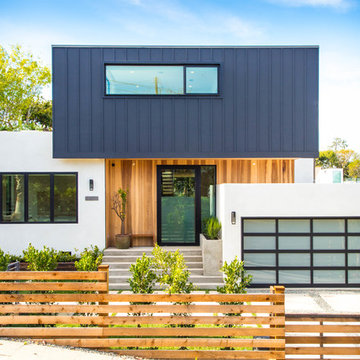
Photo of a multi-coloured coastal two floor detached house in Los Angeles with mixed cladding and a flat roof.
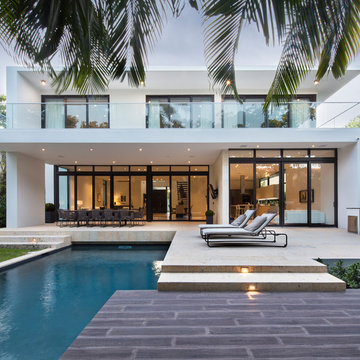
Libertad Rodriguez
Inspiration for a white contemporary two floor detached house in Miami with a flat roof.
Inspiration for a white contemporary two floor detached house in Miami with a flat roof.

Inspiration for a medium sized and white contemporary two floor render detached house in Moscow with a flat roof.
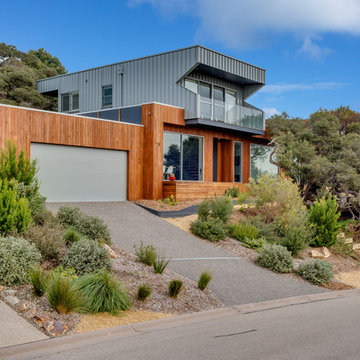
This is an example of a brown contemporary two floor detached house in Melbourne with mixed cladding and a flat roof.
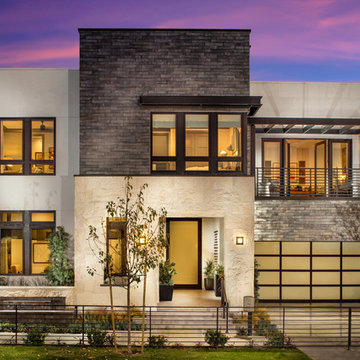
Bedrooms: 5–6 , 2nd Floor Master
Baths: 5–6
Half Baths: 1
Dining Rooms: 1
Living Rooms: 1
Studies: 1
Square Feet: 4627
Garages: 2
Stories: 2
Features: Two-story family room, En Suite, Open floor plan, Two-story foyer, Walk-in pantry
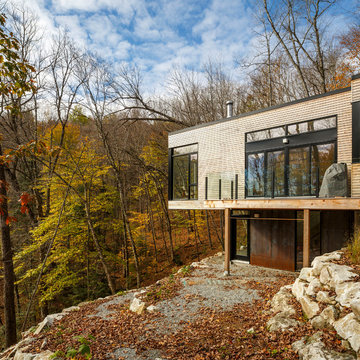
A family cottage in the Gatineau hills infused with Canadiana shifts its way over the edge of a cliff to command views of the adjacent lake. The retreat is gently embedded in the Canadian Shield; the sleeping quarters firmly set in the rock while the cantilevered family room dramatically emerges from this stone base. The modest entry visible from the road leads to an orchestrated, tranquil path entering from the forest-side of the house and moving through the space as it opens up onto the lakeside.
The house illustrates a warm approach to modernism; white oak boards wrap from wall to floor enhancing the elongated shape of the house and slabs of silver maple create the bathroom vanity. On the exterior, the main volume is wrapped with open-joint eastern white cedar while the stairwell is encased in steel; both are left unfinished to age with the elements.
On the lower level, the dormitory style sleeping quarters are again embedded into the rock. Access to the exterior is provided by a walkout from the lower level recreation room, allowing the family to easily explore nature.
Natural cooling is provided by cool air rising from the lake, passing in through the lakeside openings and out through the clerestory windows on the forest elevation. The expanse of windows engages the ephemeral foliage from the treetops to the forest floor. The softness and shadows of the filtered forest light fosters an intimate relationship between the exterior and the interior.

The modern, high-end, Denver duplex was designed to minimize the risk from a 100 year flood. Built six feet above the ground, the home features steel framing, 2,015 square feet, stucco and wood siding.
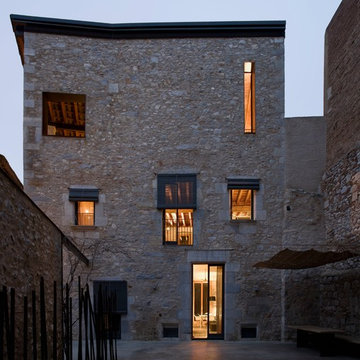
This is an example of a beige and large rustic house exterior in Barcelona with three floors, stone cladding and a flat roof.
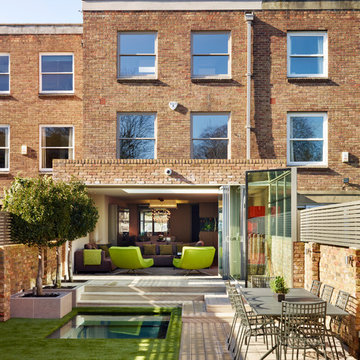
Work involved creating a new under garden basement with glass rooflights shown here. Glass cube covers the staircase to the basement and frameless bi-folding glass doors open up the house and create a complete outdoor indoor living space within.
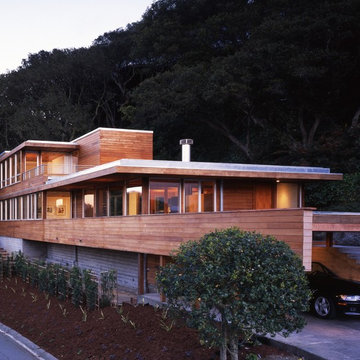
Photo by Cesar Rubio
Inspiration for an expansive and brown modern house exterior in San Francisco with wood cladding, three floors and a flat roof.
Inspiration for an expansive and brown modern house exterior in San Francisco with wood cladding, three floors and a flat roof.
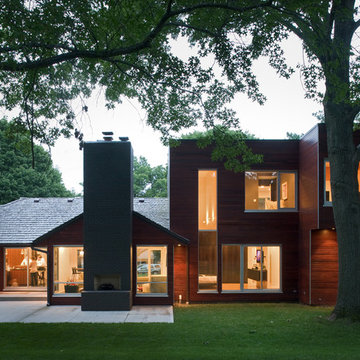
This contemporary renovation makes no concession towards differentiating the old from the new. Rather than razing the entire residence an effort was made to conserve what elements could be worked with and added space where an expanded program required it. Clad with cedar, the addition contains a master suite on the first floor and two children’s rooms and playroom on the second floor. A small vegetated roof is located adjacent to the stairwell and is visible from the upper landing. Interiors throughout the house, both in new construction and in the existing renovation, were handled with great care to ensure an experience that is cohesive. Partition walls that once differentiated living, dining, and kitchen spaces, were removed and ceiling vaults expressed. A new kitchen island both defines and complements this singular space.
The parti is a modern addition to a suburban midcentury ranch house. Hence, the name “Modern with Ranch.”
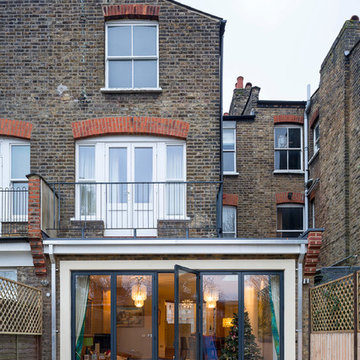
Tim Crocker
Design ideas for a medium sized contemporary brick and rear extension in London with a flat roof and three floors.
Design ideas for a medium sized contemporary brick and rear extension in London with a flat roof and three floors.
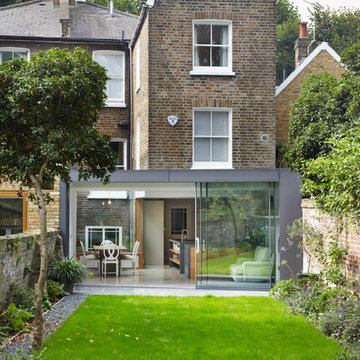
Jack Hobhouse
Design ideas for a contemporary brick and rear extension in London with three floors and a flat roof.
Design ideas for a contemporary brick and rear extension in London with three floors and a flat roof.
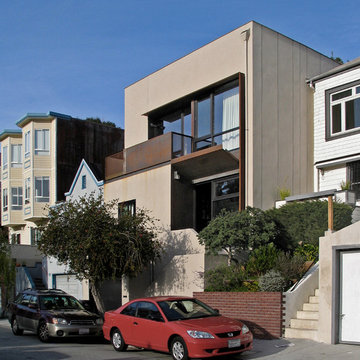
This project added a new second story to this 1940s era home in San Francisco's Glen Park neighborhood. The new addition was blended into the existing design, and is expressed as the larger rectangular volume wrapping around the top of the existing house.
Photo by AAA Architecture

This is an example of a medium sized and black modern two floor concrete house exterior in Aarhus with a flat roof.
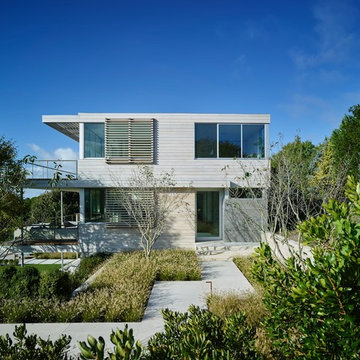
Matthew Carbone
Beige nautical two floor detached house in New York with mixed cladding and a flat roof.
Beige nautical two floor detached house in New York with mixed cladding and a flat roof.
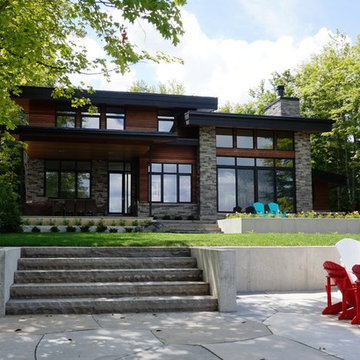
Jane Cameron
Photo of a brown contemporary two floor house exterior in Toronto with mixed cladding and a flat roof.
Photo of a brown contemporary two floor house exterior in Toronto with mixed cladding and a flat roof.
House Exterior with a Flat Roof Ideas and Designs
1
