House Exterior with a Grey Roof Ideas and Designs

The Goat Shed - Devon.
The house was finished with a grey composite cladding with authentic local stone to ensure the building nestled into the environment well, with a country/rustic appearance with close references to its original site use of an agricultural building.

Design ideas for a multi-coloured contemporary two floor detached house in Other with mixed cladding, a lean-to roof and a grey roof.
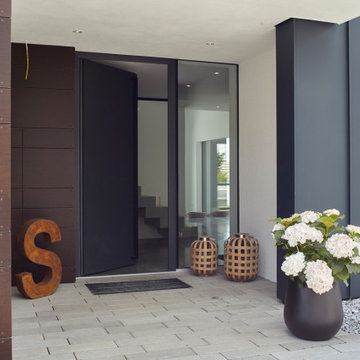
Gey modern detached house in Stuttgart with three floors, metal cladding, a pitched roof, a metal roof and a grey roof.

This is the renovated design which highlights the vaulted ceiling that projects through to the exterior.
Photo of a small and gey retro bungalow detached house in Chicago with concrete fibreboard cladding, a hip roof, a shingle roof, a grey roof and shiplap cladding.
Photo of a small and gey retro bungalow detached house in Chicago with concrete fibreboard cladding, a hip roof, a shingle roof, a grey roof and shiplap cladding.

Front elevation of house with wooden porch and stone piers.
This is an example of a large and blue classic two floor detached house in DC Metro with concrete fibreboard cladding, a pitched roof, a shingle roof, a grey roof and shiplap cladding.
This is an example of a large and blue classic two floor detached house in DC Metro with concrete fibreboard cladding, a pitched roof, a shingle roof, a grey roof and shiplap cladding.

Rendering - Prospetto sud
Inspiration for a medium sized and white modern two floor detached house in Venice with a half-hip roof, a metal roof and a grey roof.
Inspiration for a medium sized and white modern two floor detached house in Venice with a half-hip roof, a metal roof and a grey roof.
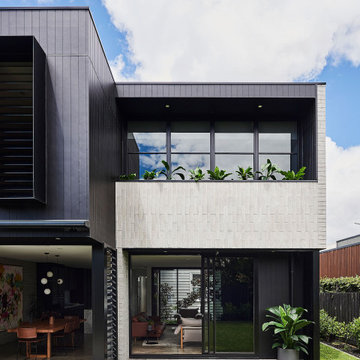
Photo of a medium sized and white modern two floor brick detached house in Geelong with a flat roof, a metal roof and a grey roof.
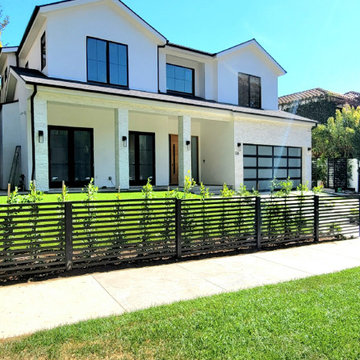
New construction modern cape cod
Photo of a large and white modern two floor render detached house in Los Angeles with a shingle roof and a grey roof.
Photo of a large and white modern two floor render detached house in Los Angeles with a shingle roof and a grey roof.
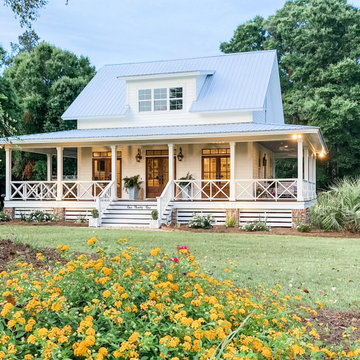
Inspiration for a medium sized and white rural two floor detached house in Atlanta with concrete fibreboard cladding, a grey roof and board and batten cladding.

Design ideas for an expansive and multi-coloured rural bungalow detached house in San Francisco with mixed cladding, a hip roof, a shingle roof, a grey roof and board and batten cladding.

Inspiration for a medium sized and white farmhouse bungalow side detached house in Dallas with mixed cladding, a mixed material roof, a grey roof and board and batten cladding.
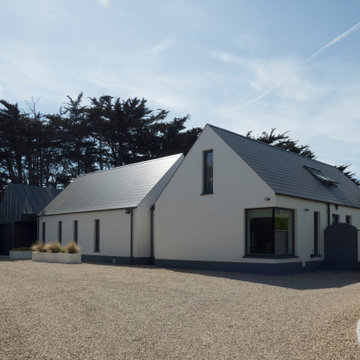
Detached contemporary cottage cluster
Design ideas for a medium sized and white two floor detached house in Dublin with metal cladding, a pitched roof, a metal roof and a grey roof.
Design ideas for a medium sized and white two floor detached house in Dublin with metal cladding, a pitched roof, a metal roof and a grey roof.

Beautiful landscaping design path to this modern rustic home in Hartford, Austin, Texas, 2022 project By Darash
Photo of a large and white contemporary two floor detached house in Austin with wood cladding, a lean-to roof, a shingle roof, a grey roof and board and batten cladding.
Photo of a large and white contemporary two floor detached house in Austin with wood cladding, a lean-to roof, a shingle roof, a grey roof and board and batten cladding.

Extension and internal refurbishment in Kings Heath, Birmingham. We created a highly insulated and warm environment that is flooded with light.
Inspiration for a small and gey contemporary bungalow rear house exterior with stone cladding, a pitched roof, a tiled roof, a grey roof and shingles.
Inspiration for a small and gey contemporary bungalow rear house exterior with stone cladding, a pitched roof, a tiled roof, a grey roof and shingles.

© Lassiter Photography | ReVisionCharlotte.com
Photo of a medium sized and white retro bungalow detached house in Charlotte with mixed cladding, a pitched roof, a shingle roof, a grey roof and board and batten cladding.
Photo of a medium sized and white retro bungalow detached house in Charlotte with mixed cladding, a pitched roof, a shingle roof, a grey roof and board and batten cladding.

The inviting new porch addition features a stunning angled vault ceiling and walls of oversize windows that frame the picture-perfect backyard views. The porch is infused with light thanks to the statement light fixture and bright-white wooden beams that reflect the natural light.
Photos by Spacecrafting Photography

Medium sized and beige classic two floor detached house in Philadelphia with vinyl cladding, a lean-to roof, a mixed material roof, a grey roof and shiplap cladding.

Inspiration for a medium sized and black midcentury bungalow detached house in Los Angeles with concrete fibreboard cladding, a pitched roof, a shingle roof and a grey roof.

Refaced Traditional Colonial home with white Azek PVC trim and James Hardie plank siding. This home is highlighted by a beautiful Palladian window over the front portico and an eye-catching red front door.

Dark paint color and a pop of pink invite you into this families lakeside home. The cedar pergola over the garage works beautifully off the dark paint.
House Exterior with a Grey Roof Ideas and Designs
1