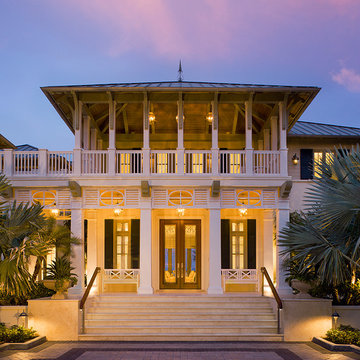House Exterior with a Hip Roof Ideas and Designs
Refine by:
Budget
Sort by:Popular Today
1 - 20 of 53 photos
Item 1 of 3
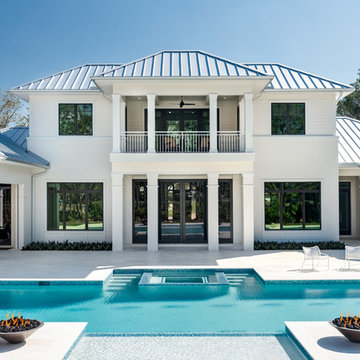
Amber Frederickson
Inspiration for a white classic two floor detached house in Miami with a hip roof and a mixed material roof.
Inspiration for a white classic two floor detached house in Miami with a hip roof and a mixed material roof.
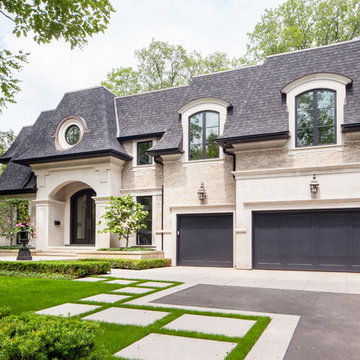
www.twofoldinteriors.com
Photo credit: Scott Norsworthy
Design ideas for a large and beige classic two floor detached house in Toronto with stone cladding, a hip roof and a shingle roof.
Design ideas for a large and beige classic two floor detached house in Toronto with stone cladding, a hip roof and a shingle roof.

Spacecrafting Photography
Inspiration for a gey and large beach style two floor detached house in Minneapolis with a shingle roof, concrete fibreboard cladding, a hip roof, a grey roof and shiplap cladding.
Inspiration for a gey and large beach style two floor detached house in Minneapolis with a shingle roof, concrete fibreboard cladding, a hip roof, a grey roof and shiplap cladding.
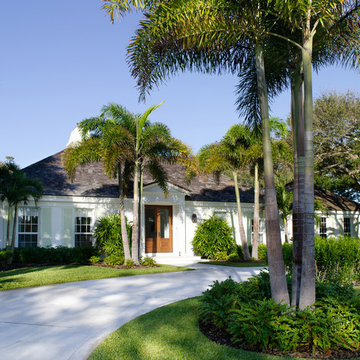
Photography by Gridley + Graves
Architectural firm of Moulton Layne, P.L.
Remodel of a home in Florida
Photo of a world-inspired bungalow house exterior in Miami with a hip roof.
Photo of a world-inspired bungalow house exterior in Miami with a hip roof.
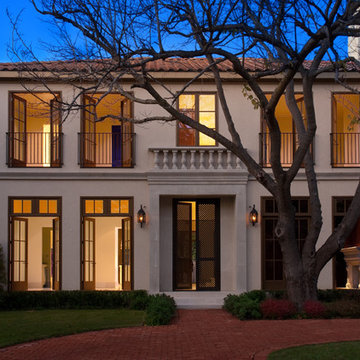
Combination of old world European and a variation of Contemporary style. Every opening is a set of french doors, allowing the whole home to be open to the outdoors, from all levels and all sides. Photograph by Art Russell
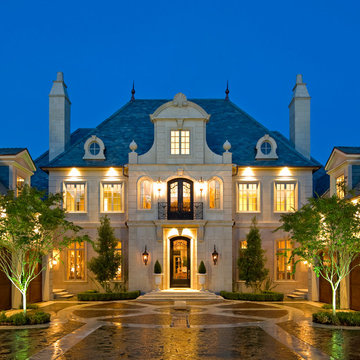
Photo of a beige traditional two floor house exterior in Dallas with stone cladding and a hip roof.
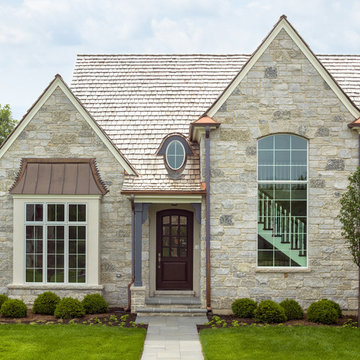
Cynthia Lynn Photography
Design ideas for a beige classic two floor house exterior in Chicago with stone cladding and a hip roof.
Design ideas for a beige classic two floor house exterior in Chicago with stone cladding and a hip roof.
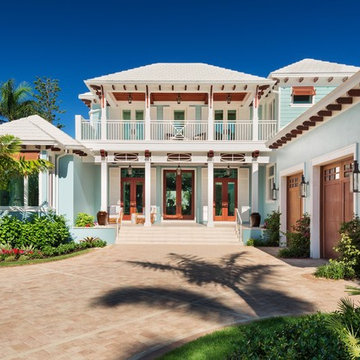
Lori Hamilton Photography
Photo of a blue beach style two floor detached house in Other with a hip roof.
Photo of a blue beach style two floor detached house in Other with a hip roof.
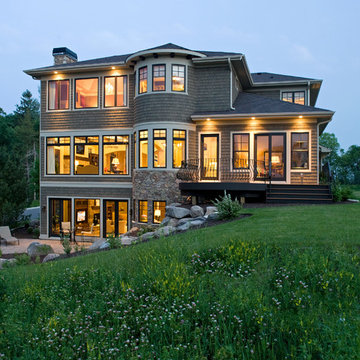
Denali Custom Homes, Inc.
Large and gey traditional detached house in Minneapolis with wood cladding, three floors, a hip roof and a shingle roof.
Large and gey traditional detached house in Minneapolis with wood cladding, three floors, a hip roof and a shingle roof.
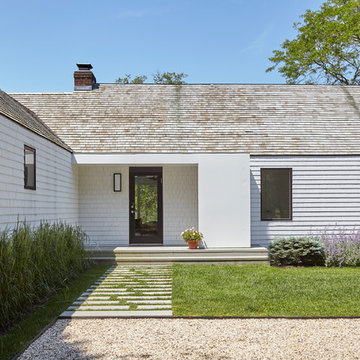
This fresh modern farmhouse began as a cape home with years of additions and adds on, creating no formal structure. Rocco J Lettieri worked to keep the footprint of the home due to limitations based on the wetland conservations on the property and opted to go from a traditional home to a modern barn with a semi-open plan. The goal was to feel clean and crisp throughout all of the seasons. It was built for a close family so the layout is designed to be inviting for their children as well.
Photo Credit: Tria Giovan
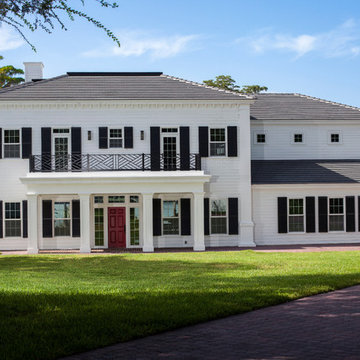
Photo of a large and white traditional two floor house exterior in Orlando with wood cladding and a hip roof.

Large and white contemporary two floor brick house exterior in Dallas with a hip roof.
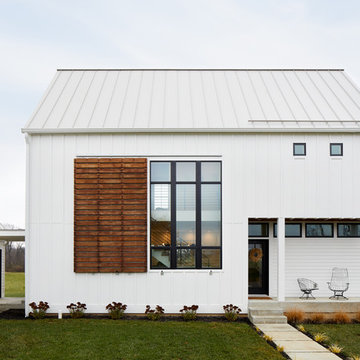
©BrettBulthuis2018
Inspiration for a medium sized and white country two floor detached house in Indianapolis with a hip roof and a metal roof.
Inspiration for a medium sized and white country two floor detached house in Indianapolis with a hip roof and a metal roof.
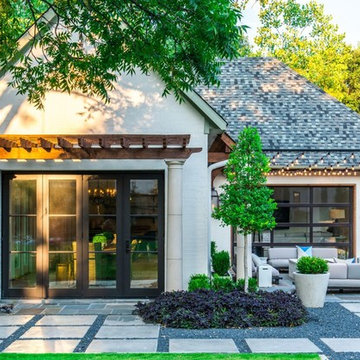
White and medium sized traditional bungalow brick detached house in Dallas with a hip roof and a shingle roof.

This is an example of a white and large contemporary two floor render detached house in Dallas with a hip roof and a tiled roof.
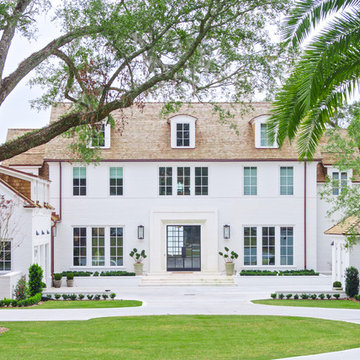
Nate Ebert & Wally Sears
This is an example of a white coastal brick detached house in Jacksonville with three floors, a hip roof and a shingle roof.
This is an example of a white coastal brick detached house in Jacksonville with three floors, a hip roof and a shingle roof.
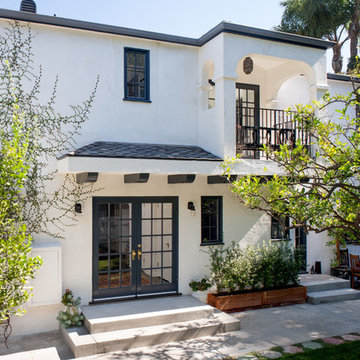
An exterior stairway was removed from the house and replaced with a new roof over the French doors. The second floor balcony was added off of the master bathroom.
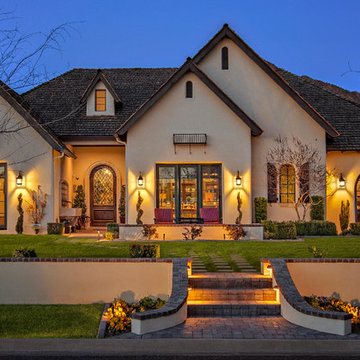
Design ideas for an expansive and beige bungalow render house exterior in Phoenix with a hip roof.
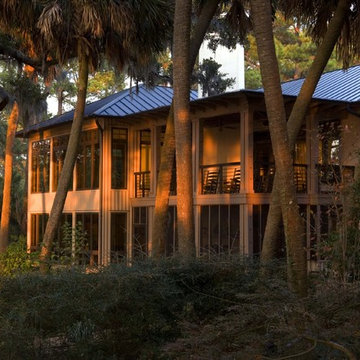
Palmetto Trees on the water side. Photography by Dickson Dunlap.
This is an example of a medium sized and gey contemporary two floor house exterior in Charleston with wood cladding and a hip roof.
This is an example of a medium sized and gey contemporary two floor house exterior in Charleston with wood cladding and a hip roof.
House Exterior with a Hip Roof Ideas and Designs
1
