House Exterior with a Mixed Material Roof Ideas and Designs
Refine by:
Budget
Sort by:Popular Today
1 - 13 of 13 photos
Item 1 of 3

Design ideas for a gey modern two floor detached house in Canberra - Queanbeyan with metal cladding, a flat roof and a mixed material roof.
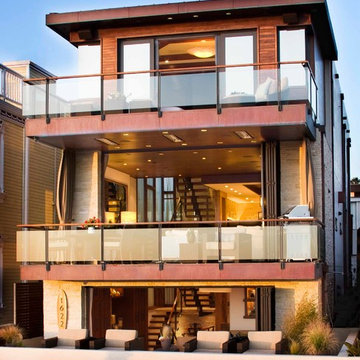
Photo Credit: Nicole Leone
Design ideas for a multi-coloured contemporary detached house in Los Angeles with three floors, stone cladding, a flat roof and a mixed material roof.
Design ideas for a multi-coloured contemporary detached house in Los Angeles with three floors, stone cladding, a flat roof and a mixed material roof.

Eichler in Marinwood - At the larger scale of the property existed a desire to soften and deepen the engagement between the house and the street frontage. As such, the landscaping palette consists of textures chosen for subtlety and granularity. Spaces are layered by way of planting, diaphanous fencing and lighting. The interior engages the front of the house by the insertion of a floor to ceiling glazing at the dining room.
Jog-in path from street to house maintains a sense of privacy and sequential unveiling of interior/private spaces. This non-atrium model is invested with the best aspects of the iconic eichler configuration without compromise to the sense of order and orientation.
photo: scott hargis
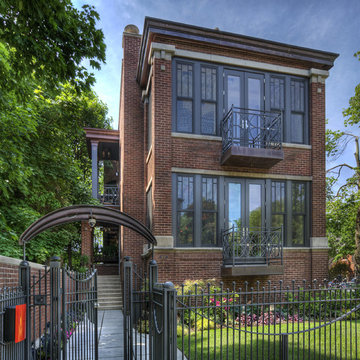
Exterior front entrance revealing emphasis on the custom entry sequence, windows and balconies. Peter Bosy Photography.
This is an example of a large and multi-coloured traditional brick detached house in Chicago with a flat roof, a mixed material roof and three floors.
This is an example of a large and multi-coloured traditional brick detached house in Chicago with a flat roof, a mixed material roof and three floors.
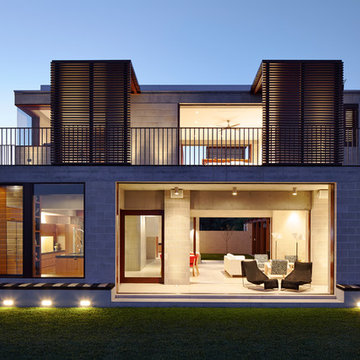
Porebski Architects, Beach House 2.
A simple palette of materials and finishes, executed with finely detailed precision and requiring minimal maintenance, create the light sensibility of the structure. Operable layers of the facade generate the transparency of the house, where primary visual and physical connections are made to the surrounding natural site features. Sliding timber shutters and cavity sliding windows and doors allow spaces to open seamlessly, blurring the demarcation between inside and out.
Photo: Conor Quinn
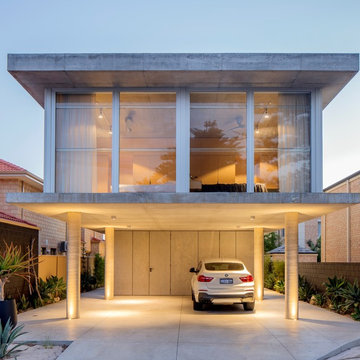
Design ideas for a gey industrial two floor concrete detached house in Perth with a flat roof and a mixed material roof.
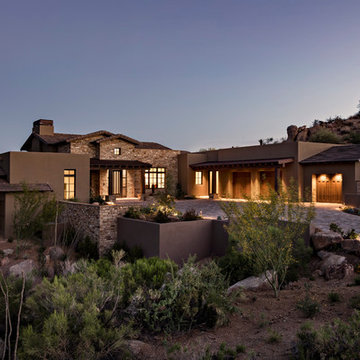
The welcoming entry court, featuring porch elements and natural stone walls, frames the custom iron front door.
Thompson Photographic
This is an example of a brown bungalow detached house in Phoenix with a pitched roof, a mixed material roof and mixed cladding.
This is an example of a brown bungalow detached house in Phoenix with a pitched roof, a mixed material roof and mixed cladding.
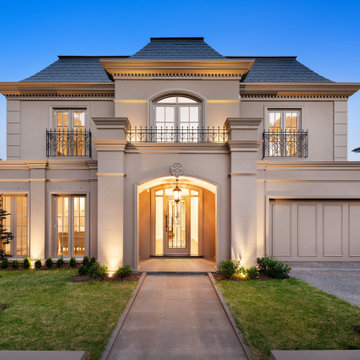
Photo of a large and gey traditional two floor detached house in Melbourne with a mixed material roof.
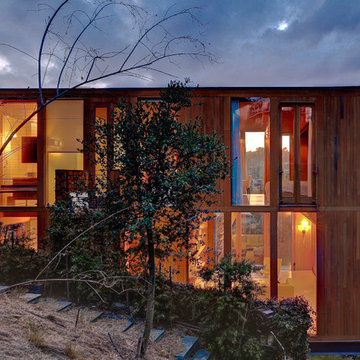
Josh Lieberman
Medium sized and brown modern two floor detached house in Los Angeles with wood cladding, a flat roof and a mixed material roof.
Medium sized and brown modern two floor detached house in Los Angeles with wood cladding, a flat roof and a mixed material roof.
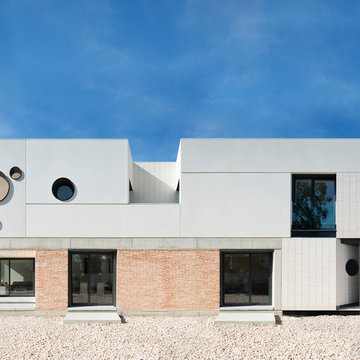
fotografía: raúl DEL VALLE
Inspiration for a medium sized and white urban detached house in Madrid with three floors, mixed cladding, a flat roof and a mixed material roof.
Inspiration for a medium sized and white urban detached house in Madrid with three floors, mixed cladding, a flat roof and a mixed material roof.
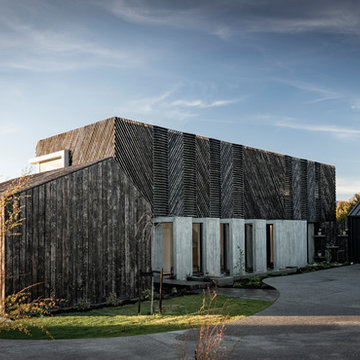
Expansive and gey contemporary two floor detached house in Christchurch with a mixed material roof, mixed cladding and a flat roof.
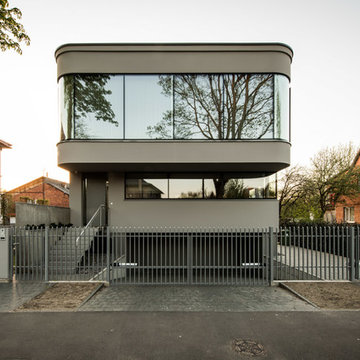
Architektūra | Architecture: X-ARCH studija (Kaunas, Lithuania)
Fotografas | Photographer: Leonas Garbačauskas
This is an example of a medium sized and gey modern two floor concrete detached house in Other with a flat roof and a mixed material roof.
This is an example of a medium sized and gey modern two floor concrete detached house in Other with a flat roof and a mixed material roof.
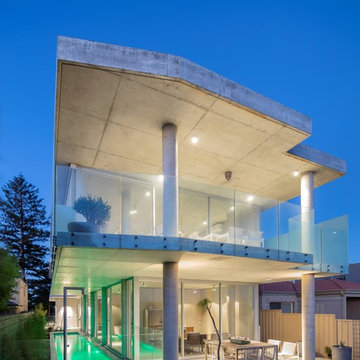
Photo of a gey urban two floor glass detached house in Perth with a flat roof and a mixed material roof.
House Exterior with a Mixed Material Roof Ideas and Designs
1