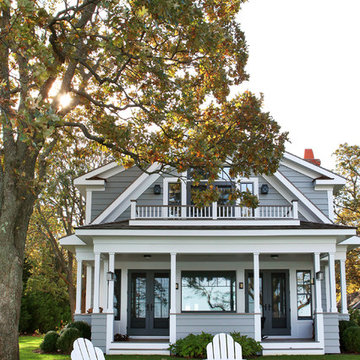House Exterior with a Pitched Roof Ideas and Designs
Refine by:
Budget
Sort by:Popular Today
1 - 20 of 164 photos
Item 1 of 4
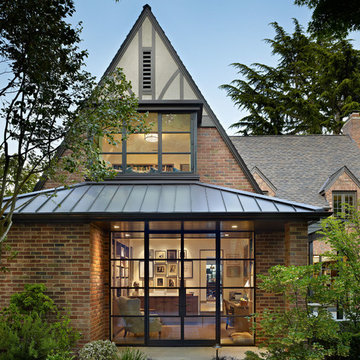
Photo: Benjamin Benschneider
Inspiration for a classic brick house exterior in Seattle with a pitched roof and a mixed material roof.
Inspiration for a classic brick house exterior in Seattle with a pitched roof and a mixed material roof.

Klopf Architecture and Outer space Landscape Architects designed a new warm, modern, open, indoor-outdoor home in Los Altos, California. Inspired by mid-century modern homes but looking for something completely new and custom, the owners, a couple with two children, bought an older ranch style home with the intention of replacing it.
Created on a grid, the house is designed to be at rest with differentiated spaces for activities; living, playing, cooking, dining and a piano space. The low-sloping gable roof over the great room brings a grand feeling to the space. The clerestory windows at the high sloping roof make the grand space light and airy.
Upon entering the house, an open atrium entry in the middle of the house provides light and nature to the great room. The Heath tile wall at the back of the atrium blocks direct view of the rear yard from the entry door for privacy.
The bedrooms, bathrooms, play room and the sitting room are under flat wing-like roofs that balance on either side of the low sloping gable roof of the main space. Large sliding glass panels and pocketing glass doors foster openness to the front and back yards. In the front there is a fenced-in play space connected to the play room, creating an indoor-outdoor play space that could change in use over the years. The play room can also be closed off from the great room with a large pocketing door. In the rear, everything opens up to a deck overlooking a pool where the family can come together outdoors.
Wood siding travels from exterior to interior, accentuating the indoor-outdoor nature of the house. Where the exterior siding doesn’t come inside, a palette of white oak floors, white walls, walnut cabinetry, and dark window frames ties all the spaces together to create a uniform feeling and flow throughout the house. The custom cabinetry matches the minimal joinery of the rest of the house, a trim-less, minimal appearance. Wood siding was mitered in the corners, including where siding meets the interior drywall. Wall materials were held up off the floor with a minimal reveal. This tight detailing gives a sense of cleanliness to the house.
The garage door of the house is completely flush and of the same material as the garage wall, de-emphasizing the garage door and making the street presentation of the house kinder to the neighborhood.
The house is akin to a custom, modern-day Eichler home in many ways. Inspired by mid-century modern homes with today’s materials, approaches, standards, and technologies. The goals were to create an indoor-outdoor home that was energy-efficient, light and flexible for young children to grow. This 3,000 square foot, 3 bedroom, 2.5 bathroom new house is located in Los Altos in the heart of the Silicon Valley.
Klopf Architecture Project Team: John Klopf, AIA, and Chuang-Ming Liu
Landscape Architect: Outer space Landscape Architects
Structural Engineer: ZFA Structural Engineers
Staging: Da Lusso Design
Photography ©2018 Mariko Reed
Location: Los Altos, CA
Year completed: 2017

David Laurer
This is an example of a white farmhouse two floor detached house in Denver with wood cladding, a pitched roof and a metal roof.
This is an example of a white farmhouse two floor detached house in Denver with wood cladding, a pitched roof and a metal roof.

Photo by Ed Gohlich
Photo of a small and white traditional bungalow detached house in San Diego with wood cladding, a pitched roof and a shingle roof.
Photo of a small and white traditional bungalow detached house in San Diego with wood cladding, a pitched roof and a shingle roof.
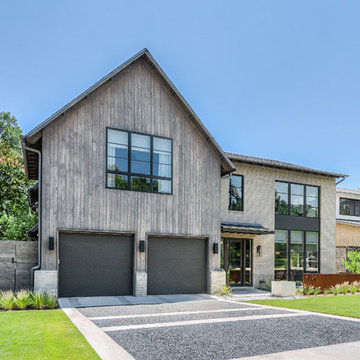
Gey and large contemporary two floor detached house in Dallas with mixed cladding and a pitched roof.

Martin Vecchio Photography
This is an example of a large and black beach style two floor detached house in Detroit with wood cladding, a pitched roof and a shingle roof.
This is an example of a large and black beach style two floor detached house in Detroit with wood cladding, a pitched roof and a shingle roof.
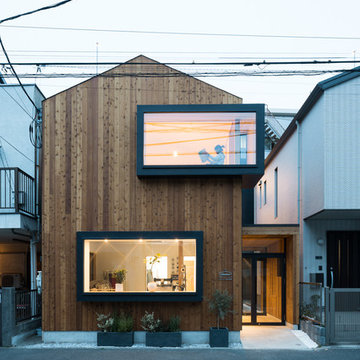
石川町のクリーニング店 撮影:傍島利浩
Brown world-inspired two floor detached house in Yokohama with a metal roof, wood cladding and a pitched roof.
Brown world-inspired two floor detached house in Yokohama with a metal roof, wood cladding and a pitched roof.
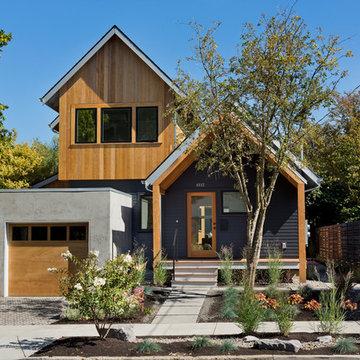
Country split-level house exterior in Portland with mixed cladding and a pitched roof.
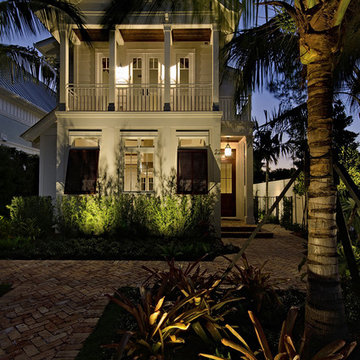
MHK Architecture, Naples Florida
This is an example of a white and medium sized world-inspired two floor detached house in Miami with a pitched roof, wood cladding and a metal roof.
This is an example of a white and medium sized world-inspired two floor detached house in Miami with a pitched roof, wood cladding and a metal roof.

Photo of a medium sized and brown contemporary two floor detached house in Denver with mixed cladding, a pitched roof and a mixed material roof.
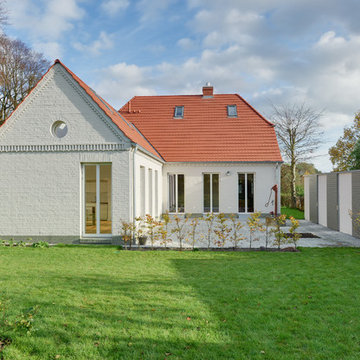
Architekt: Möhring Architekten, Berlin und Born a.Darß
Fotograf: Stefan Melchior, Berlin
This is an example of a white and medium sized classic bungalow brick house exterior in Berlin with a pitched roof.
This is an example of a white and medium sized classic bungalow brick house exterior in Berlin with a pitched roof.
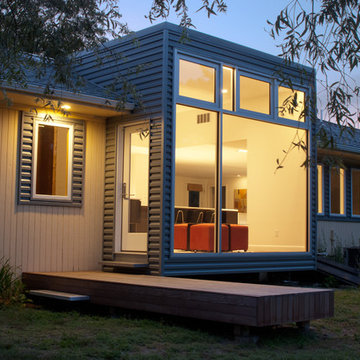
Renovation of a 1940's ranch house which inserts a new steel and glass volume between the existing house and carport. The new volume is taller in the back in order to create a more expansive interior within the otherwise compressed horizontality of the ranch house. The large expanse of glass looks out onto a private yard and frames the domestic activities of the kitchen within.
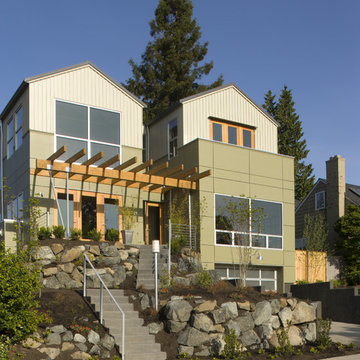
The home's form is broken into two gabled volumes linked by a central stair. The central atrium floods the interior with day light and is the focus of the open spaces of the house. Exterior rain-screen fiber cement panels and board and batten siding further reduce the apparent volume of the house. Front and rear decks and trellises encourage the use of the land around the house.
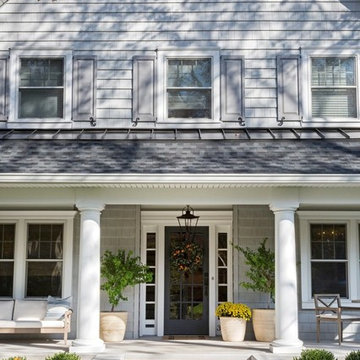
Shop the Look, See the Photo Tour here: https://www.studio-mcgee.com/studioblog/2016/12/2/c68g4qklomkwwjdx0510lb48vkbrcv?rq=Haddonfield
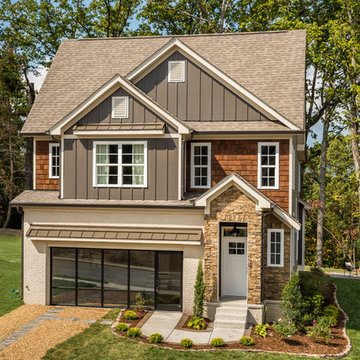
Inspiration for a multi-coloured farmhouse two floor detached house in Other with mixed cladding, a pitched roof and a shingle roof.

Elizabeth Haynes
This is an example of a large and brown rustic detached house in Boston with three floors, wood cladding, a pitched roof and a shingle roof.
This is an example of a large and brown rustic detached house in Boston with three floors, wood cladding, a pitched roof and a shingle roof.
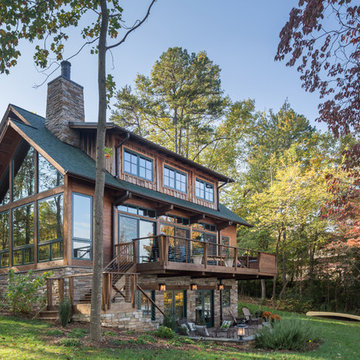
Photo of a brown rustic detached house in Charlotte with three floors, wood cladding, a pitched roof and a shingle roof.

Design ideas for a gey midcentury bungalow detached house in San Francisco with a pitched roof, a shingle roof and a grey roof.
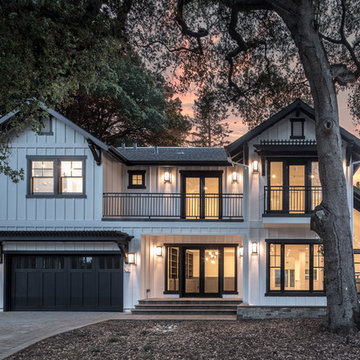
Photo of a white rural two floor detached house in San Francisco with wood cladding, a pitched roof and a shingle roof.
House Exterior with a Pitched Roof Ideas and Designs
1
