House Exterior with a Shingle Roof Ideas and Designs
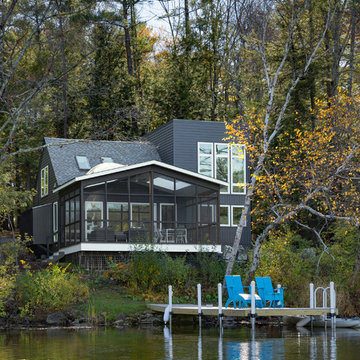
Lakehouse renovation exterior
Large and gey contemporary two floor detached house in Boston with concrete fibreboard cladding, a shingle roof and a pitched roof.
Large and gey contemporary two floor detached house in Boston with concrete fibreboard cladding, a shingle roof and a pitched roof.

Backyard view shows the house has been expanded with a new deck at the same level as the dining room interior, with a new hot tub in front of the master bedroom, outdoor dining table with fireplace and overhead lighting, big French doors opening from dining to the outdoors, and a fully equipped professional kitchen with sliding windows allowing passing through to an equally fully equipped outdoor kitchen with Big Green Egg BBQ, grill and deep-fryer unit.
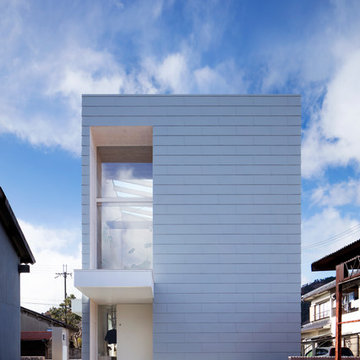
「pocco」 photo by 冨田英次
This is an example of a white and medium sized modern two floor detached house in Other with a flat roof, metal cladding and a shingle roof.
This is an example of a white and medium sized modern two floor detached house in Other with a flat roof, metal cladding and a shingle roof.
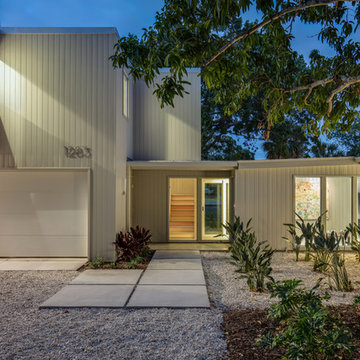
Design ideas for a medium sized and beige contemporary two floor detached house in Tampa with wood cladding, a pitched roof and a shingle roof.
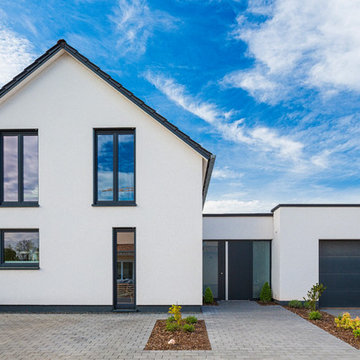
This is an example of a white and medium sized classic two floor render detached house in Other with a flat roof and a shingle roof.
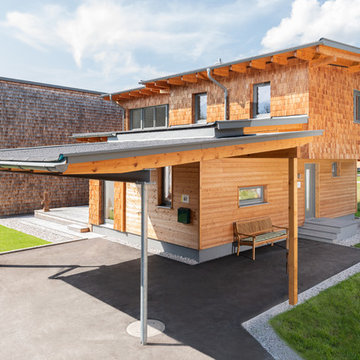
Inspiration for an expansive and brown contemporary two floor detached house in Nuremberg with wood cladding, a pitched roof and a shingle roof.

Exterior rear of house.
Photo of a medium sized and gey contemporary two floor detached house in Minneapolis with vinyl cladding, a flat roof and a shingle roof.
Photo of a medium sized and gey contemporary two floor detached house in Minneapolis with vinyl cladding, a flat roof and a shingle roof.
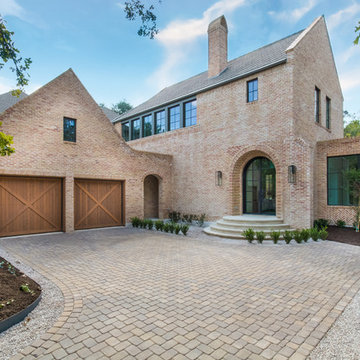
This is an example of a brown traditional two floor brick detached house in Austin with a pitched roof and a shingle roof.
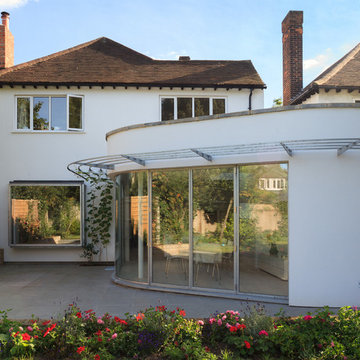
Gianluca Maver
Photo of a medium sized and white traditional two floor render detached house in London with a hip roof and a shingle roof.
Photo of a medium sized and white traditional two floor render detached house in London with a hip roof and a shingle roof.
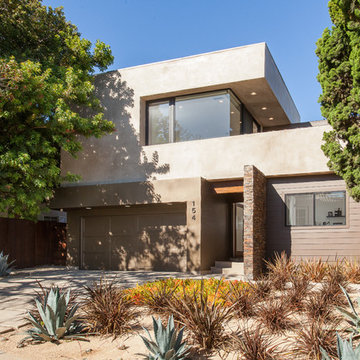
Front facade from street. Planting design by contractor.
Photo by Clark Dugger
This is an example of a beige and large contemporary two floor detached house in Los Angeles with mixed cladding, a flat roof and a shingle roof.
This is an example of a beige and large contemporary two floor detached house in Los Angeles with mixed cladding, a flat roof and a shingle roof.
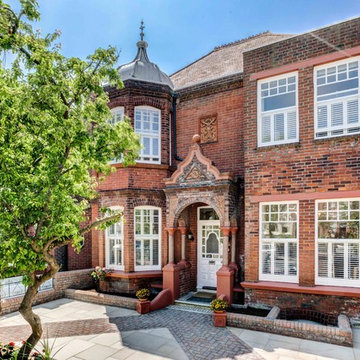
Elissa Jane Diver
Design ideas for a red victorian two floor brick detached house in Sussex with a hip roof and a shingle roof.
Design ideas for a red victorian two floor brick detached house in Sussex with a hip roof and a shingle roof.
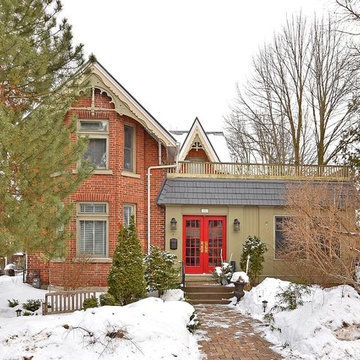
Photo of a multi-coloured traditional two floor detached house with mixed cladding, a pitched roof and a shingle roof.
House Exterior with a Shingle Roof Ideas and Designs
1