House Exterior with a Tiled Roof Ideas and Designs
Refine by:
Budget
Sort by:Popular Today
1 - 11 of 11 photos
Item 1 of 3
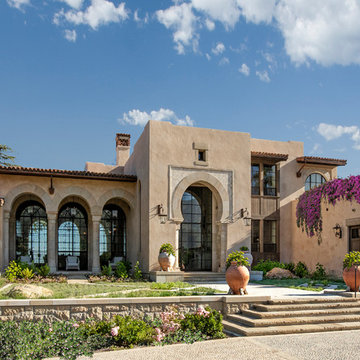
Inspiration for a beige mediterranean two floor detached house in Santa Barbara with a flat roof and a tiled roof.
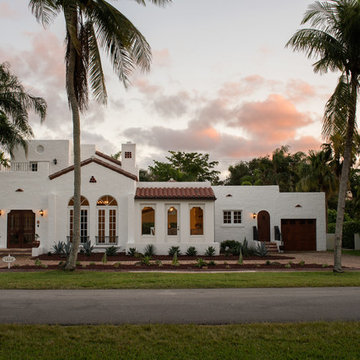
Inspiration for a white mediterranean two floor detached house in Miami with a flat roof and a tiled roof.
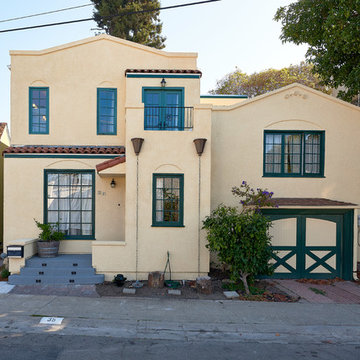
As often happens my clients came to me after having their first child. Their home was small but they loved the location and opted to add on instead of move. Their wish list: a master bedroom with separate walk-in closets, a bathroom with both a tub and a shower and a home office with a “hidden door”. The addition was designed in keeping with the existing small scale of spaces so that the new rooms fit neatly above one side of the split level home. The roof of the existing front entry will become a small deck off the office space while the master bedroom at rear will open to a small balcony.

This Wicker Park property consists of two buildings, an Italianate mansion (1879) and a Second Empire coach house (1893). Listed on the National Register of Historic Places, the property has been carefully restored as a single family residence. Exterior work includes new roofs, windows, doors, and porches to complement the historic masonry walls and metal cornices. Inside, historic spaces such as the entry hall and living room were restored while back-of-the house spaces were treated in a more contemporary manner. A new white-painted steel stair connects all four levels of the building, while a new flight of stainless steel extends the historic front stair up to attic level, which now includes sky lit bedrooms and play spaces. The Coach House features parking for three cars on the ground level and a live-work space above, connected by a new spiral stair enclosed in a glass-and-brick addition. Sustainable design strategies include high R-value spray foam insulation, geothermal HVAC systems, and provisions for future solar panels.
Photos (c) Eric Hausman
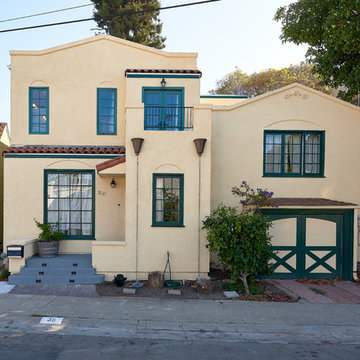
Design ideas for a yellow traditional two floor detached house in San Francisco with a flat roof and a tiled roof.
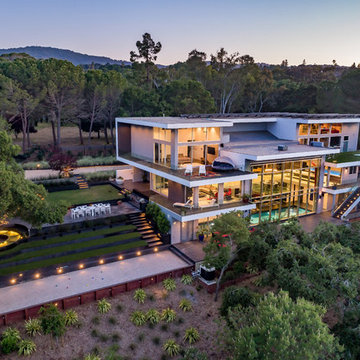
The award-winning exterior of the modern estate in the Los Altos Hills showing the glass cantilevered dining area as the centerpiece, the expansive balconies with glass railings set in the middle of nature. The exterior shows the lighted bocca court and the majestic tree with the circular glass lighted bench
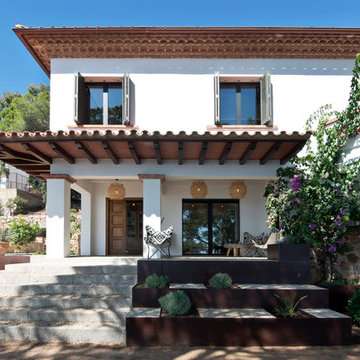
Marcos Clavero para Dosarquitectes
Large and white mediterranean two floor detached house in Barcelona with mixed cladding, a hip roof and a tiled roof.
Large and white mediterranean two floor detached house in Barcelona with mixed cladding, a hip roof and a tiled roof.
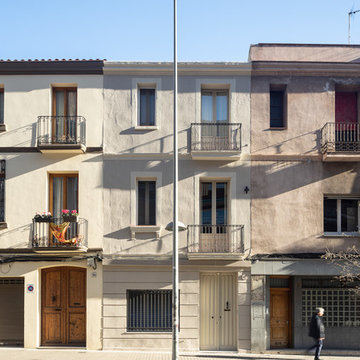
Arquitectura: Llar_arquitectura
Fotografía: Joan Azorín | Architecture Photography
Design ideas for a large and beige mediterranean terraced house in Barcelona with three floors, mixed cladding, a tiled roof and a flat roof.
Design ideas for a large and beige mediterranean terraced house in Barcelona with three floors, mixed cladding, a tiled roof and a flat roof.
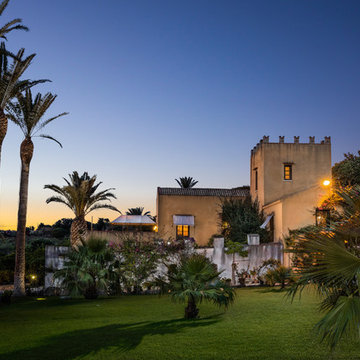
Fotografie di esterni di ville, hotel, residence, realizzate per agenzie turistiche, strutture ricettive, privati, interior designers
foto © Giovanni Costagliola
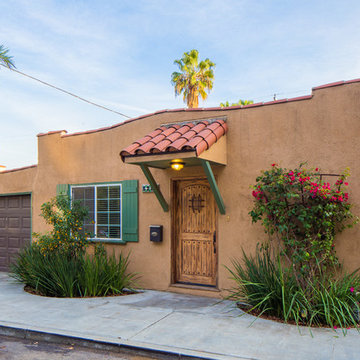
This is an example of a brown split-level detached house in Los Angeles with a flat roof and a tiled roof.
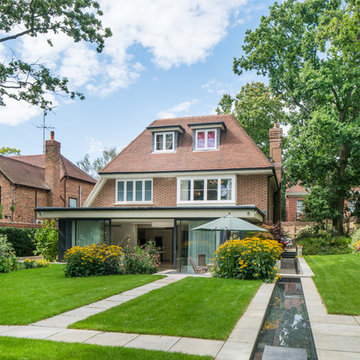
Design ideas for a red traditional brick detached house in London with three floors, a mansard roof and a tiled roof.
House Exterior with a Tiled Roof Ideas and Designs
1