House Exterior with Mixed Cladding and a Red Roof Ideas and Designs
Refine by:
Budget
Sort by:Popular Today
1 - 20 of 120 photos
Item 1 of 3

The Downing barn home front exterior. Jason Bleecher Photography
Design ideas for a medium sized and gey rural two floor detached house in Burlington with a pitched roof, a metal roof, mixed cladding and a red roof.
Design ideas for a medium sized and gey rural two floor detached house in Burlington with a pitched roof, a metal roof, mixed cladding and a red roof.

Medium sized and black rustic detached house in Toronto with three floors, mixed cladding, a pitched roof, a metal roof, a red roof and shiplap cladding.

Foto: Lebensraum Holz
Rural two floor detached house in Munich with mixed cladding, a pitched roof, a tiled roof and a red roof.
Rural two floor detached house in Munich with mixed cladding, a pitched roof, a tiled roof and a red roof.
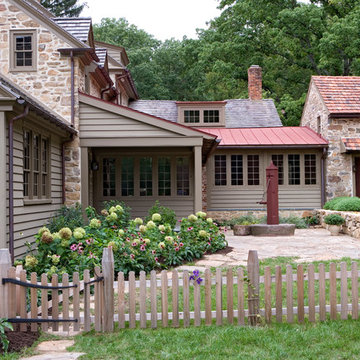
Tom Crane
Inspiration for a medium sized and brown country two floor house exterior in Philadelphia with mixed cladding, a mixed material roof and a red roof.
Inspiration for a medium sized and brown country two floor house exterior in Philadelphia with mixed cladding, a mixed material roof and a red roof.
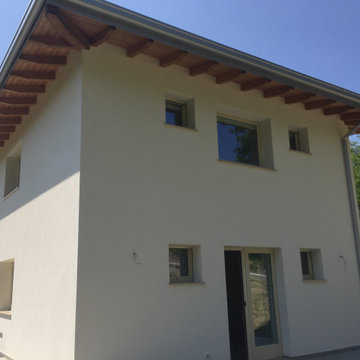
Large and white modern detached house in Other with three floors, mixed cladding, a hip roof, a tiled roof, a red roof and shiplap cladding.
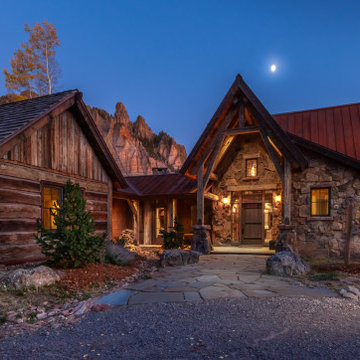
Brown and large rustic bungalow detached house in Denver with mixed cladding, a pitched roof, a metal roof and a red roof.

Hier entsteht ein Einfamilienhaus mit Bürogeschoss in gehobener Ausstattung. Die geplante Fertigstellung ist der Frühling nächsten Jahres. Die Besonderheit dieses Gebäudes ist die Mischung aus verschiedenen Materialien wie Holz, Stein, Kalk und Glas. Während das komplette Erdgeschoss in Massivbauweise erbaut wurde, wurde das Ober- und Dachgeschoss komplett aus Holz errichtet. Das Gebäude besticht durch seine klassische Form gepaart mit einer besonderen Fassadenmischung.

Vivienda familiar con marcado carácter de la arquitectura tradicional Canaria, que he ha querido mantener en los elementos de fachada usando la madera de morera tradicional en las jambas, las ventanas enrasadas en el exterior de fachada, pero empleando materiales y sistemas contemporáneos como la hoja oculta de aluminio, la plegable (ambas de Cortizo) o la pérgola bioclimática de Saxun. En los interiores se recupera la escalera original y se lavan los pilares para llegar al hormigón. Se unen los espacios de planta baja para crear un recorrido entre zonas de día. Arriba se conserva el práctico espacio central, que hace de lugar de encuentro entre las habitaciones, potenciando su fuerza con la máxima apertura al balcón canario a la fachada principal.
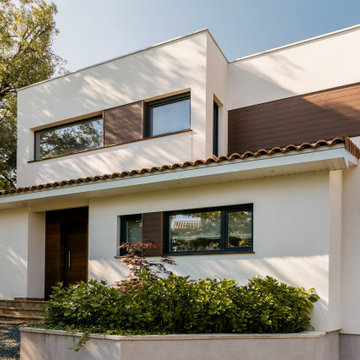
Fachada de vivienda de estilo moderno y mediterráneo en Barcelona. Acabada en mortero acrílico multicapa, composite y con cubierta plana y cubierta inclinada, ésta con teja cerámica.
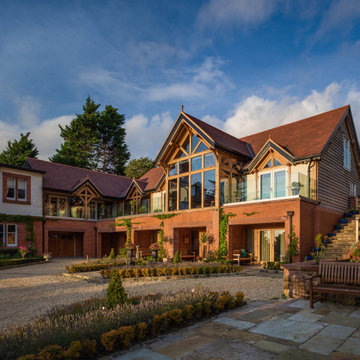
This is an example of a red farmhouse two floor detached house in Other with mixed cladding, a pitched roof and a red roof.
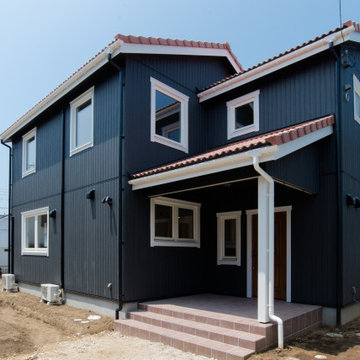
Photo of a medium sized and black scandinavian two floor detached house in Other with mixed cladding, a pitched roof, a tiled roof, a red roof and board and batten cladding.
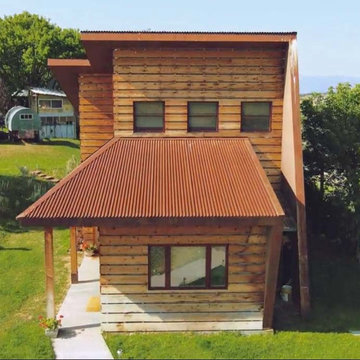
This is an example of a small and multi-coloured two floor tiny house in Denver with mixed cladding, a lean-to roof, a metal roof, a red roof and shiplap cladding.
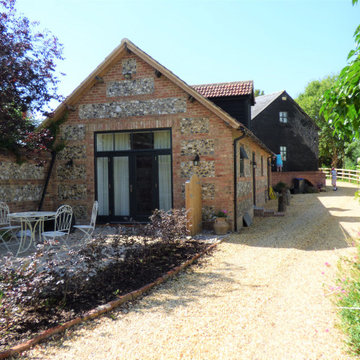
Photo of a rustic two floor side detached house in Wiltshire with mixed cladding, a hip roof, a tiled roof and a red roof.
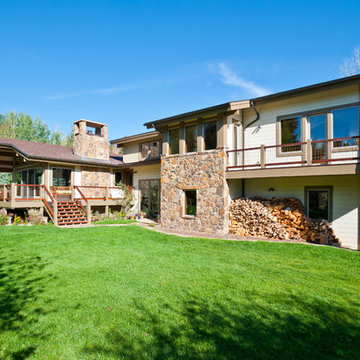
From this view of the exterior, it shows that this house offers a light and cozy atmosphere, with the glass windows around the place and the stone walls that adds beauty and visual interest. Surrounded by trees and mountains, its built blends in with nature, allowing the feeling of refreshment and relaxation.
Built by ULFBUILT. Contact us today to learn more.
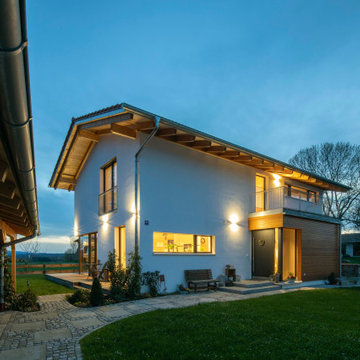
Foto: Michael Voit
Photo of a white contemporary two floor detached house in Munich with mixed cladding, a pitched roof, a tiled roof and a red roof.
Photo of a white contemporary two floor detached house in Munich with mixed cladding, a pitched roof, a tiled roof and a red roof.
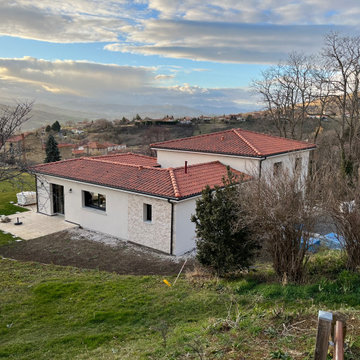
Photo of a large and beige modern two floor detached house in Clermont-Ferrand with mixed cladding, a tiled roof and a red roof.
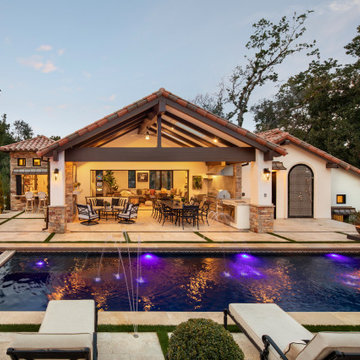
Photo of a white mediterranean two floor house exterior in San Francisco with mixed cladding, a pitched roof, a shingle roof and a red roof.
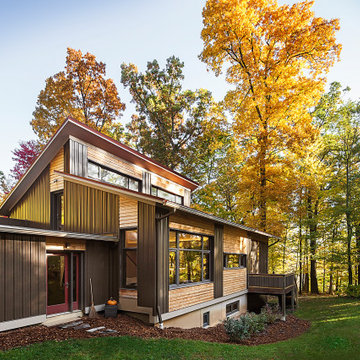
photography by Jeff Garland
Photo of a medium sized and brown modern two floor detached house in Detroit with mixed cladding, a lean-to roof, a metal roof and a red roof.
Photo of a medium sized and brown modern two floor detached house in Detroit with mixed cladding, a lean-to roof, a metal roof and a red roof.
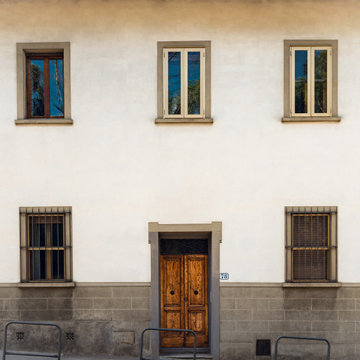
Committente: Dr. Pëtr Il'ič Ul'janov. Ripresa fotografica: impiego obiettivo 24mm su pieno formato; macchina su treppiedi con allineamento ortogonale dell'inquadratura; impiego luce naturale esistente. Post-produzione: aggiustamenti base immagine; fusione manuale di livelli con differente esposizione per produrre un'immagine ad alto intervallo dinamico ma realistica; rimozione elementi di disturbo. Obiettivo commerciale: realizzazione fotografie di complemento ad annunci su siti web di agenzie immobiliari per affitti con contratto di locazione; pubblicità su social network.
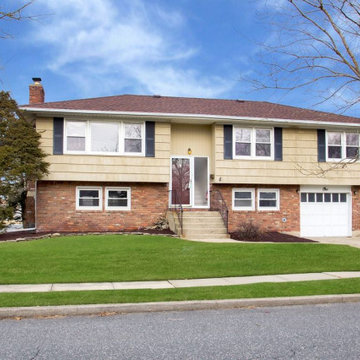
Medium sized and beige classic two floor detached house in New York with mixed cladding, a hip roof, a shingle roof, a red roof and shingles.
House Exterior with Mixed Cladding and a Red Roof Ideas and Designs
1