House Exterior
Refine by:
Budget
Sort by:Popular Today
121 - 140 of 73,986 photos
Item 1 of 2

Architecture: Justin Humphrey Architect
Photography: Andy Macpherson
Brown urban bungalow detached house with mixed cladding and a flat roof.
Brown urban bungalow detached house with mixed cladding and a flat roof.

This is an example of a medium sized and blue traditional two floor detached house in San Francisco with a shingle roof, mixed cladding and a hip roof.

This is an example of a large and gey modern bungalow detached house in San Francisco with mixed cladding, a hip roof and a green roof.
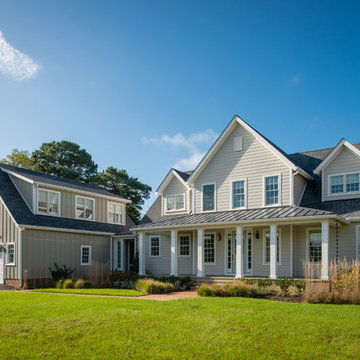
Photo of an expansive and beige rural two floor detached house in DC Metro with mixed cladding, a pitched roof and a shingle roof.

This home is a beautiful traditional home with classic white shakes and steep gable
roofs. This cottage style home boasts a 3-car garage as well as stunning windows and
stonework. The covered entryway features double columns and double doors as you
walk into the home.
James Hardie Artic White
Timberline Rustic Black shingles
Custom blend stone
Transitional Lantern
Tongue and groove black porch ceiling
Marvin Integrity windows in black
Images by ©Spacecrafting
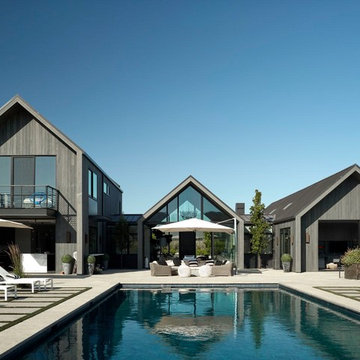
Large and gey contemporary two floor detached house in San Francisco with mixed cladding, a pitched roof and a metal roof.
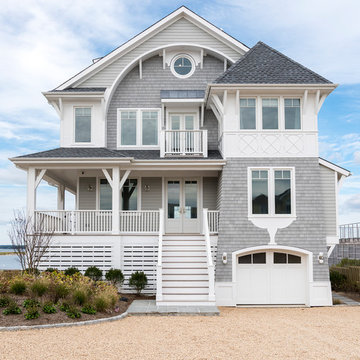
Photographer: Daniel Contelmo Jr.
Medium sized and gey nautical detached house in New York with three floors, mixed cladding, a pitched roof and a shingle roof.
Medium sized and gey nautical detached house in New York with three floors, mixed cladding, a pitched roof and a shingle roof.
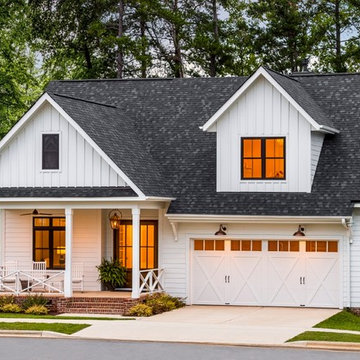
Clopay Coachman Collection carriage style garage door, Design 21 with REC13 windows on a newly constructed North Carolina farmhouse. Board and batten siding, black window frames, brick front porch, barn lights. Notice how crossbuck pattern on garage doors repeats on porch railing. Photos by Andy Frame, copyright 2018.
This image is the exclusive property of Andy Frame / Andy Frame Photography and is protected under the United States and International copyright laws.

Our Modern Farmhouse features large windows, tall peaks and a mixture of exterior materials.
Design ideas for a large and multi-coloured traditional two floor detached house in Salt Lake City with mixed cladding, a pitched roof and a mixed material roof.
Design ideas for a large and multi-coloured traditional two floor detached house in Salt Lake City with mixed cladding, a pitched roof and a mixed material roof.
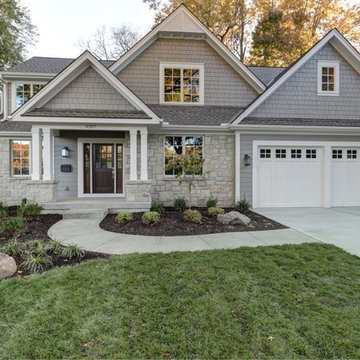
Gey classic two floor detached house in Kansas City with mixed cladding, a pitched roof and a shingle roof.
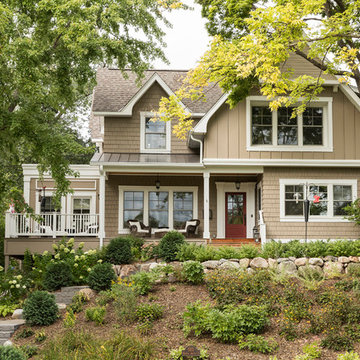
Spacecrafting Photography, Inc.
Beige traditional two floor detached house in Minneapolis with mixed cladding, a pitched roof and a shingle roof.
Beige traditional two floor detached house in Minneapolis with mixed cladding, a pitched roof and a shingle roof.

Modern living with ocean breezes
__
This is another development project EdenLA assisted the client to finish quickly and for top dollar. The fun challenge of more contemporary spaces is how to make them warm and inviting while still maintaining the overall masculine appeal of their architecture. Water features, playful custom abstract art, unique furniture layouts, and warm stone and cabinetry decisions all helped to achieve that in this space. Beach Life Construction implemented the architect's indoor-outdoor flow on the top floor beautifully as well.
__
Kim Pritchard Photography
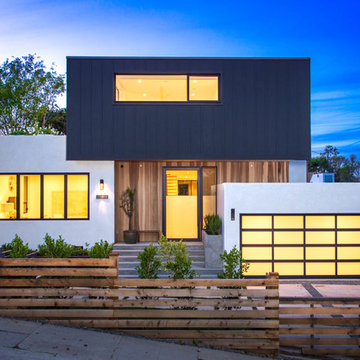
Inspiration for a multi-coloured contemporary two floor detached house in Los Angeles with mixed cladding and a flat roof.
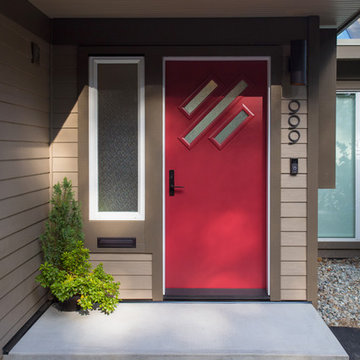
My House Design/Build Team | www.myhousedesignbuild.com | 604-694-6873 | Duy Nguyen Photography
Large and brown midcentury two floor detached house in Vancouver with mixed cladding and a shingle roof.
Large and brown midcentury two floor detached house in Vancouver with mixed cladding and a shingle roof.
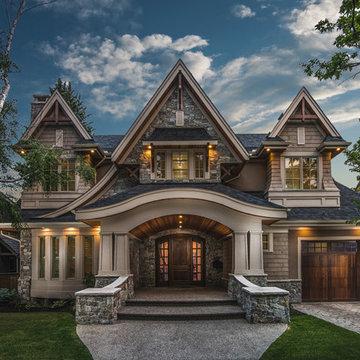
This is an example of a brown two floor detached house in Calgary with mixed cladding, a hip roof and a shingle roof.

www.aaronhphotographer.com
Photo of a green rustic detached house in Other with three floors, mixed cladding, a pitched roof and a shingle roof.
Photo of a green rustic detached house in Other with three floors, mixed cladding, a pitched roof and a shingle roof.
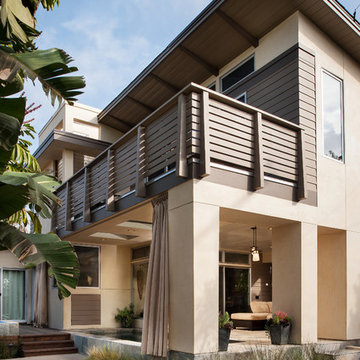
This is an example of a medium sized and beige midcentury two floor detached house in San Diego with mixed cladding, a hip roof and a shingle roof.

Photo of a medium sized contemporary terraced house in DC Metro with three floors, mixed cladding and a flat roof.

Builder: Boone Construction
Photographer: M-Buck Studio
This lakefront farmhouse skillfully fits four bedrooms and three and a half bathrooms in this carefully planned open plan. The symmetrical front façade sets the tone by contrasting the earthy textures of shake and stone with a collection of crisp white trim that run throughout the home. Wrapping around the rear of this cottage is an expansive covered porch designed for entertaining and enjoying shaded Summer breezes. A pair of sliding doors allow the interior entertaining spaces to open up on the covered porch for a seamless indoor to outdoor transition.
The openness of this compact plan still manages to provide plenty of storage in the form of a separate butlers pantry off from the kitchen, and a lakeside mudroom. The living room is centrally located and connects the master quite to the home’s common spaces. The master suite is given spectacular vistas on three sides with direct access to the rear patio and features two separate closets and a private spa style bath to create a luxurious master suite. Upstairs, you will find three additional bedrooms, one of which a private bath. The other two bedrooms share a bath that thoughtfully provides privacy between the shower and vanity.
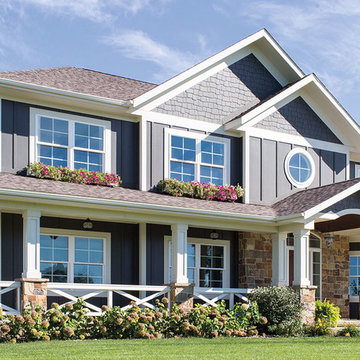
Medium sized and gey classic two floor detached house in Other with mixed cladding, a hip roof and a shingle roof.
7