House Exterior with Mixed Cladding Ideas and Designs
Refine by:
Budget
Sort by:Popular Today
61 - 80 of 73,979 photos
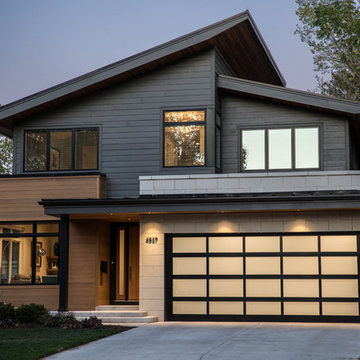
Jason Walsmith
This is an example of a large and gey contemporary two floor detached house in Chicago with mixed cladding, a lean-to roof and a metal roof.
This is an example of a large and gey contemporary two floor detached house in Chicago with mixed cladding, a lean-to roof and a metal roof.

Photo of a medium sized and beige traditional bungalow detached house in Omaha with mixed cladding, a hip roof and a shingle roof.
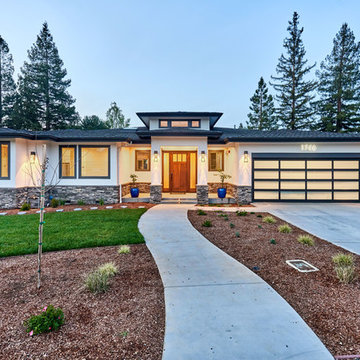
Inspiration for a white traditional bungalow detached house in San Francisco with mixed cladding, a hip roof and a shingle roof.

Medium sized and white modern bungalow house exterior in Denver with mixed cladding and a pitched roof.
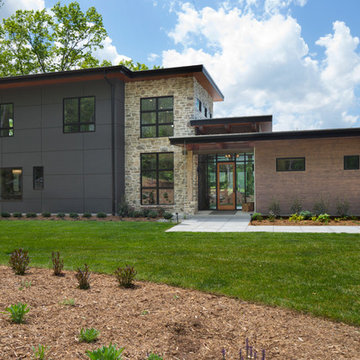
Tim Burleson
Design ideas for a large and multi-coloured contemporary two floor detached house in Other with mixed cladding.
Design ideas for a large and multi-coloured contemporary two floor detached house in Other with mixed cladding.
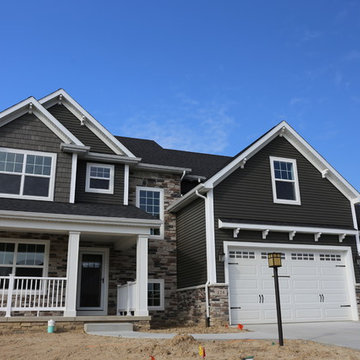
This is an example of a large and gey traditional two floor house exterior in Chicago with mixed cladding and a pitched roof.

Reminiscent of a 1910 Shingle Style, this new stone and cedar shake home welcomes guests through a classic doorway framing a view of the Long Island Sound beyond. Paired Tuscan columns add formality to the graceful front porch.
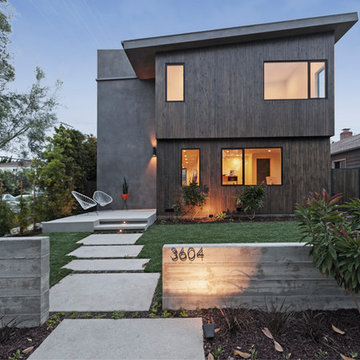
Brown contemporary two floor house exterior in Los Angeles with mixed cladding and a lean-to roof.

A new Tudor bay added to the front of an existing red brick home using new stone to integrate the base with the existing stone base. Fir windows and cedar trim are stained complementary colors. The darker window color draws out the dark "clinker" bricks. The roof is Certainteed Grand Manor asphalt shingles designed to appear as slate. The gutters and downspouts are copper.
The paint of the stucco is Benjamin Moore Exterior low luster in color: “Briarwood”.
Hoachlander Davis Photography
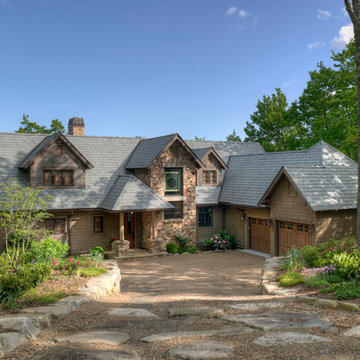
David Deitrich
Design ideas for a classic house exterior in Other with mixed cladding.
Design ideas for a classic house exterior in Other with mixed cladding.

Nestled in the heart of Brookfield, amidst a tranquil ambiance, awaits a modern farmhouse sanctuary. Picture pristine white board and batten siding gracefully paired with a striking black roof, outlining windows seamlessly blending into the picturesque surroundings. Step inside to discover an inviting open floor plan encouraging connection, adorned with tasteful modern farmhouse accents.

Design ideas for a medium sized and white traditional bungalow detached house in Denver with mixed cladding and a black roof.

We create the front to be more open with wide steps and step lights and a custom built in mailbox
Design ideas for a medium sized and green classic bungalow detached house in Los Angeles with mixed cladding, a shingle roof, a black roof and board and batten cladding.
Design ideas for a medium sized and green classic bungalow detached house in Los Angeles with mixed cladding, a shingle roof, a black roof and board and batten cladding.
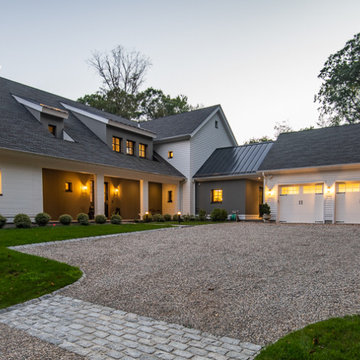
This is an example of a white rural two floor detached house in New York with mixed cladding and a shingle roof.
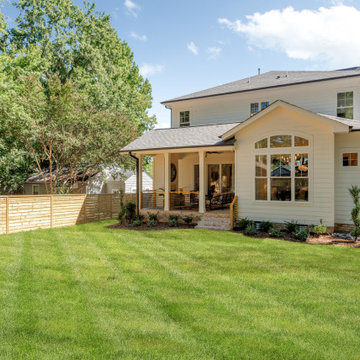
Green grass in the backyard of this new construction home in an updated neighborhood of Charlotte, NC
Design ideas for a white classic two floor detached house in Charlotte with mixed cladding, a shingle roof and a black roof.
Design ideas for a white classic two floor detached house in Charlotte with mixed cladding, a shingle roof and a black roof.

Originally built in 1990 the Heady Lakehouse began as a 2,800SF family retreat and now encompasses over 5,635SF. It is located on a steep yet welcoming lot overlooking a cove on Lake Hartwell that pulls you in through retaining walls wrapped with White Brick into a courtyard laid with concrete pavers in an Ashlar Pattern. This whole home renovation allowed us the opportunity to completely enhance the exterior of the home with all new LP Smartside painted with Amherst Gray with trim to match the Quaker new bone white windows for a subtle contrast. You enter the home under a vaulted tongue and groove white washed ceiling facing an entry door surrounded by White brick.
Once inside you’re encompassed by an abundance of natural light flooding in from across the living area from the 9’ triple door with transom windows above. As you make your way into the living area the ceiling opens up to a coffered ceiling which plays off of the 42” fireplace that is situated perpendicular to the dining area. The open layout provides a view into the kitchen as well as the sunroom with floor to ceiling windows boasting panoramic views of the lake. Looking back you see the elegant touches to the kitchen with Quartzite tops, all brass hardware to match the lighting throughout, and a large 4’x8’ Santorini Blue painted island with turned legs to provide a note of color.
The owner’s suite is situated separate to one side of the home allowing a quiet retreat for the homeowners. Details such as the nickel gap accented bed wall, brass wall mounted bed-side lamps, and a large triple window complete the bedroom. Access to the study through the master bedroom further enhances the idea of a private space for the owners to work. It’s bathroom features clean white vanities with Quartz counter tops, brass hardware and fixtures, an obscure glass enclosed shower with natural light, and a separate toilet room.
The left side of the home received the largest addition which included a new over-sized 3 bay garage with a dog washing shower, a new side entry with stair to the upper and a new laundry room. Over these areas, the stair will lead you to two new guest suites featuring a Jack & Jill Bathroom and their own Lounging and Play Area.
The focal point for entertainment is the lower level which features a bar and seating area. Opposite the bar you walk out on the concrete pavers to a covered outdoor kitchen feature a 48” grill, Large Big Green Egg smoker, 30” Diameter Evo Flat-top Grill, and a sink all surrounded by granite countertops that sit atop a white brick base with stainless steel access doors. The kitchen overlooks a 60” gas fire pit that sits adjacent to a custom gunite eight sided hot tub with travertine coping that looks out to the lake. This elegant and timeless approach to this 5,000SF three level addition and renovation allowed the owner to add multiple sleeping and entertainment areas while rejuvenating a beautiful lake front lot with subtle contrasting colors.

Large and white farmhouse two floor detached house in Nashville with mixed cladding, a pitched roof, a mixed material roof, a grey roof and board and batten cladding.

Inspiration for a large and white rural two floor detached house in Other with mixed cladding, a pitched roof, a mixed material roof, a black roof and board and batten cladding.

Front view
Inspiration for a medium sized and gey traditional two floor detached house in Minneapolis with mixed cladding, a pitched roof, a shingle roof, a black roof and shiplap cladding.
Inspiration for a medium sized and gey traditional two floor detached house in Minneapolis with mixed cladding, a pitched roof, a shingle roof, a black roof and shiplap cladding.
House Exterior with Mixed Cladding Ideas and Designs
4
