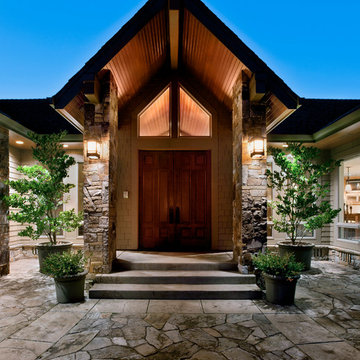House Exterior with Mixed Cladding Ideas and Designs
Refine by:
Budget
Sort by:Popular Today
41 - 60 of 73,950 photos
Item 1 of 2

Photos By Shawn Lortie Photography
Large and brown contemporary two floor detached house in DC Metro with mixed cladding and a flat roof.
Large and brown contemporary two floor detached house in DC Metro with mixed cladding and a flat roof.

Ryann Ford
This is an example of a farmhouse two floor house exterior in Austin with mixed cladding and a metal roof.
This is an example of a farmhouse two floor house exterior in Austin with mixed cladding and a metal roof.

A new Tudor bay added to the front of an existing red brick home using new stone to integrate the base with the existing stone base. Fir windows and cedar trim are stained complementary colors. The darker window color draws out the dark "clinker" bricks. The roof is Certainteed Grand Manor asphalt shingles designed to appear as slate. The gutters and downspouts are copper.
The paint of the stucco is Benjamin Moore Exterior low luster in color: “Briarwood”.
Hoachlander Davis Photography
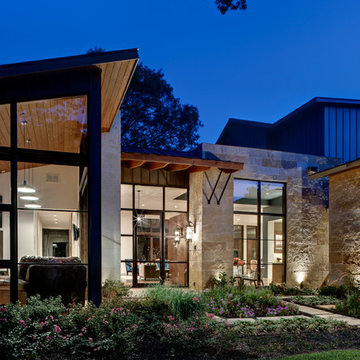
Nestled in a narrow lot, the house structures move lengthwise throughout the site to allow for various dynamic gathering areas. Tactile limestone, organic shell stone, vertical standing seam wall panels, and warm cedar siding create the perfect materials palette for this urban infill home.
Photo Credit: Charles Davis Smith

Beige rustic detached house with three floors, mixed cladding, a pitched roof, a mixed material roof, a brown roof and board and batten cladding.

mid-century design with organic feel for the lake and surrounding mountains
Photo of a large and green midcentury bungalow detached house in Atlanta with mixed cladding, a pitched roof, a shingle roof, a brown roof and board and batten cladding.
Photo of a large and green midcentury bungalow detached house in Atlanta with mixed cladding, a pitched roof, a shingle roof, a brown roof and board and batten cladding.

A series of cantilevered gables that separate each space visually. On the left, the Primary bedroom features its own private outdoor area, with direct access to the refreshing pool. In the middle, the stone walls highlight the living room, with large sliding doors that connect to the outside. The open floor kitchen and family room are on the right, with access to the cabana.

Medium sized and white rural bungalow front detached house in Dallas with mixed cladding, a mixed material roof, a grey roof and board and batten cladding.
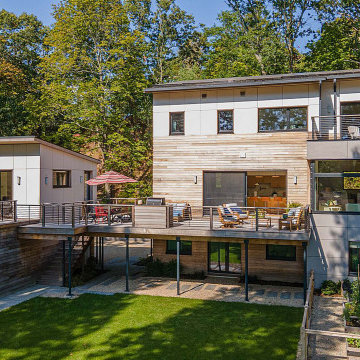
Inspiration for a contemporary detached house in Boston with three floors and mixed cladding.

Large and white farmhouse two floor detached house in Nashville with mixed cladding, a pitched roof, a mixed material roof, a grey roof and board and batten cladding.

Medium sized and beige rustic bungalow detached house in Toronto with mixed cladding, a pitched roof, a metal roof, a black roof and board and batten cladding.

Inspired by wide, flat landscapes and stunning views, Prairie style exteriors embrace horizontal lines, low-pitched roofs, and natural materials. This stunning two-story Modern Prairie home is no exception. With a pleasing symmetrical shape and modern materials, this home is clean and contemporary yet inviting at the same time. A wide, welcoming covered front entry is located front and center, flanked by dual garages and a symmetrical roofline with two chimneys. Wide windows emphasize the flow between exterior and interior and offer a beautiful view of the surrounding landscape.

For those seeking an urban lifestyle in the suburbs, this is a must see! Brand new detached single family homes with main and upper levels showcasing gorgeous panoramic mountain views. Incredibly efficient, open concept living with bold design trendwatchers are sure to embrace. Bright & airy spaces include an entertainers kitchen with cool eclectic accents & large great room provides space to dine & entertain with huge windows capturing spectacular views. Resort inspired master suite with divine bathroom & private balcony. Lower-level bonus room has attached full bathroom & wet bar - 4th bedroom or space to run an in-home business, which is permitted by zoning. No HOA & a prime location just 2 blocks from savory dining & fun entertainment!

Photo of a large and white farmhouse detached house in Denver with three floors, mixed cladding, a pitched roof, a metal roof, a black roof and board and batten cladding.

Front facade design
Design ideas for a medium sized and white contemporary two floor detached house in Los Angeles with mixed cladding, a lean-to roof, a shingle roof and a grey roof.
Design ideas for a medium sized and white contemporary two floor detached house in Los Angeles with mixed cladding, a lean-to roof, a shingle roof and a grey roof.

This is an example of the Addison Plan's exterior.
This is an example of an expansive and white rural two floor detached house in Nashville with mixed cladding, a mixed material roof, a black roof and board and batten cladding.
This is an example of an expansive and white rural two floor detached house in Nashville with mixed cladding, a mixed material roof, a black roof and board and batten cladding.
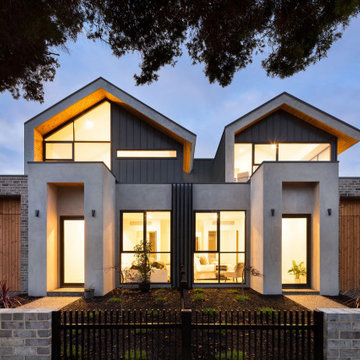
Two story townhouse with angles and a modern aesthetic with brick, render and metal cladding. Large black framed windows offer excellent indoor outdoor connection and a large courtyard terrace with pool face the yard.
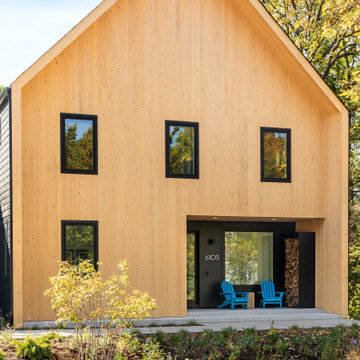
Medium sized and beige scandi two floor detached house in Minneapolis with mixed cladding, a butterfly roof, a shingle roof and a grey roof.

Studio McGee's New McGee Home featuring Tumbled Natural Stones, Painted brick, and Lap Siding.
This is an example of a large and multi-coloured traditional two floor detached house in Salt Lake City with mixed cladding, a pitched roof, a shingle roof, a brown roof and board and batten cladding.
This is an example of a large and multi-coloured traditional two floor detached house in Salt Lake City with mixed cladding, a pitched roof, a shingle roof, a brown roof and board and batten cladding.
House Exterior with Mixed Cladding Ideas and Designs
3
