House Exterior with Mixed Cladding Ideas and Designs
Refine by:
Budget
Sort by:Popular Today
161 - 180 of 73,986 photos
Item 1 of 2
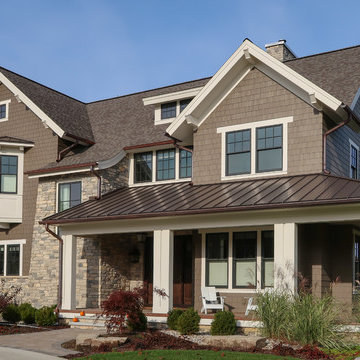
Large traditional two floor detached house in Grand Rapids with mixed cladding and a mixed material roof.
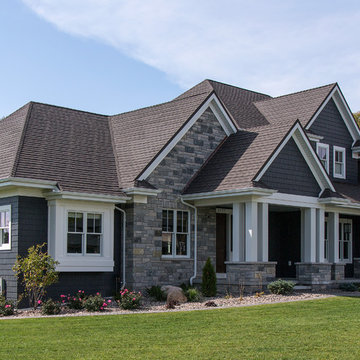
Inspiration for a large and blue classic two floor detached house in Other with mixed cladding.

Seattle architect Curtis Gelotte restores life to a dated home.
Design ideas for a medium sized and multi-coloured retro detached house in Seattle with mixed cladding, a hip roof and a metal roof.
Design ideas for a medium sized and multi-coloured retro detached house in Seattle with mixed cladding, a hip roof and a metal roof.
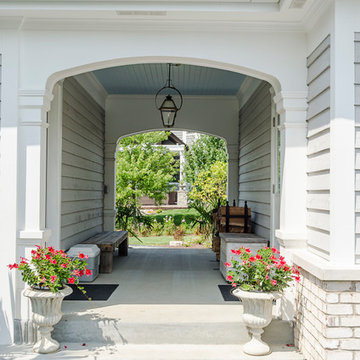
Custom breezeway between the home and additional garage.
Inspiration for a large and gey traditional two floor detached house in Chicago with mixed cladding, a half-hip roof and a shingle roof.
Inspiration for a large and gey traditional two floor detached house in Chicago with mixed cladding, a half-hip roof and a shingle roof.
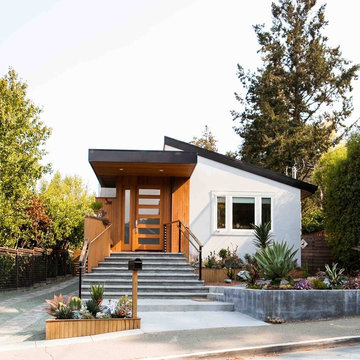
September Days-Laura Reoch
This is an example of a white contemporary bungalow detached house in San Francisco with mixed cladding and a lean-to roof.
This is an example of a white contemporary bungalow detached house in San Francisco with mixed cladding and a lean-to roof.

Sunny Daze Photography
This is an example of a small and gey classic bungalow detached house in Boise with mixed cladding, a pitched roof and a shingle roof.
This is an example of a small and gey classic bungalow detached house in Boise with mixed cladding, a pitched roof and a shingle roof.
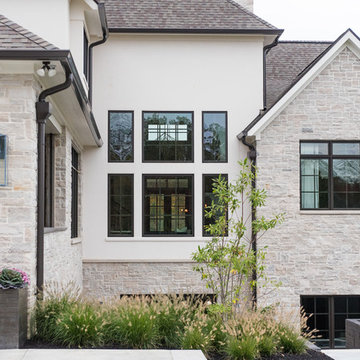
Inspiration for a large and white traditional two floor detached house in Indianapolis with mixed cladding, a pitched roof and a shingle roof.

Photography by Luke Jacobs
Inspiration for a small and black modern two floor detached house in Austin with mixed cladding and a metal roof.
Inspiration for a small and black modern two floor detached house in Austin with mixed cladding and a metal roof.

Twilight exterior of Modern Home by Alexander Modern Homes in Muscle Shoals Alabama, and Phil Kean Design by Birmingham Alabama based architectural and interiors photographer Tommy Daspit. See more of his work at http://tommydaspit.com
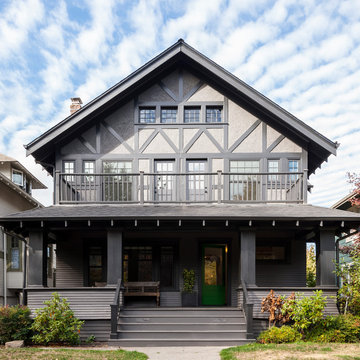
Interior Design by ecd Design LLC
This newly remodeled home was transformed top to bottom. It is, as all good art should be “A little something of the past and a little something of the future.” We kept the old world charm of the Tudor style, (a popular American theme harkening back to Great Britain in the 1500’s) and combined it with the modern amenities and design that many of us have come to love and appreciate. In the process, we created something truly unique and inspiring.
RW Anderson Homes is the premier home builder and remodeler in the Seattle and Bellevue area. Distinguished by their excellent team, and attention to detail, RW Anderson delivers a custom tailored experience for every customer. Their service to clients has earned them a great reputation in the industry for taking care of their customers.
Working with RW Anderson Homes is very easy. Their office and design team work tirelessly to maximize your goals and dreams in order to create finished spaces that aren’t only beautiful, but highly functional for every customer. In an industry known for false promises and the unexpected, the team at RW Anderson is professional and works to present a clear and concise strategy for every project. They take pride in their references and the amount of direct referrals they receive from past clients.
RW Anderson Homes would love the opportunity to talk with you about your home or remodel project today. Estimates and consultations are always free. Call us now at 206-383-8084 or email Ryan@rwandersonhomes.com.

Inspiration for a multi-coloured contemporary two floor detached house in Denver with mixed cladding, a hip roof and a mixed material roof.
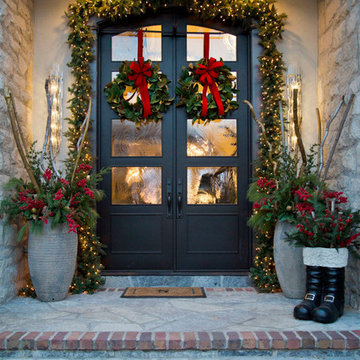
Inspiration for a large and beige classic two floor detached house in Kansas City with mixed cladding and a shingle roof.
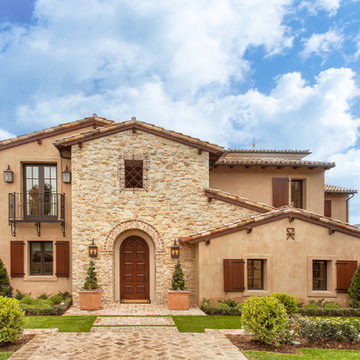
Beige mediterranean two floor detached house in Orange County with mixed cladding, a pitched roof and a tiled roof.
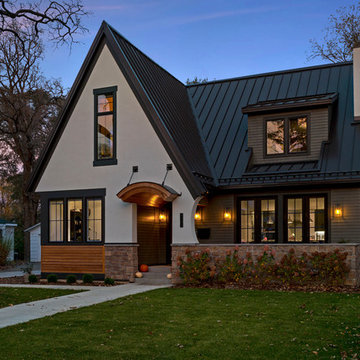
This modern Tudor styled home features a stucco, stone, and siding exterior. The roof standing seam metal. The barrel eyebrow above the front door is wood accents which compliments thee left side of the home's siding. Photo by Space Crafting
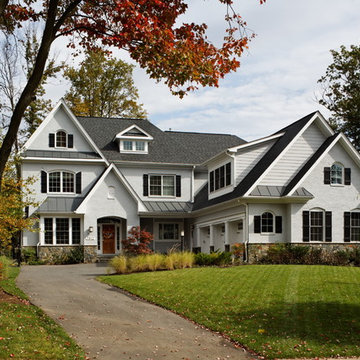
This is an example of a white and large traditional detached house in DC Metro with three floors, mixed cladding, a pitched roof and a shingle roof.
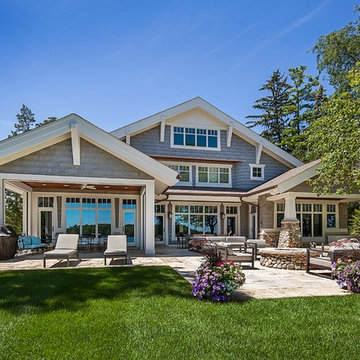
Inspired by the surrounding landscape, the Craftsman/Prairie style is one of the few truly American architectural styles. It was developed around the turn of the century by a group of Midwestern architects and continues to be among the most comfortable of all American-designed architecture more than a century later, one of the main reasons it continues to attract architects and homeowners today. Oxbridge builds on that solid reputation, drawing from Craftsman/Prairie and classic Farmhouse styles. Its handsome Shingle-clad exterior includes interesting pitched rooflines, alternating rows of cedar shake siding, stone accents in the foundation and chimney and distinctive decorative brackets. Repeating triple windows add interest to the exterior while keeping interior spaces open and bright. Inside, the floor plan is equally impressive. Columns on the porch and a custom entry door with sidelights and decorative glass leads into a spacious 2,900-square-foot main floor, including a 19 by 24-foot living room with a period-inspired built-ins and a natural fireplace. While inspired by the past, the home lives for the present, with open rooms and plenty of storage throughout. Also included is a 27-foot-wide family-style kitchen with a large island and eat-in dining and a nearby dining room with a beadboard ceiling that leads out onto a relaxing 240-square-foot screen porch that takes full advantage of the nearby outdoors and a private 16 by 20-foot master suite with a sloped ceiling and relaxing personal sitting area. The first floor also includes a large walk-in closet, a home management area and pantry to help you stay organized and a first-floor laundry area. Upstairs, another 1,500 square feet awaits, with a built-ins and a window seat at the top of the stairs that nod to the home’s historic inspiration. Opt for three family bedrooms or use one of the three as a yoga room; the upper level also includes attic access, which offers another 500 square feet, perfect for crafts or a playroom. More space awaits in the lower level, where another 1,500 square feet (and an additional 1,000) include a recreation/family room with nine-foot ceilings, a wine cellar and home office.
Photographer: Jeff Garland

Scott Amundson
This is an example of a medium sized and brown traditional two floor house exterior in Minneapolis with mixed cladding, a pitched roof and a shingle roof.
This is an example of a medium sized and brown traditional two floor house exterior in Minneapolis with mixed cladding, a pitched roof and a shingle roof.
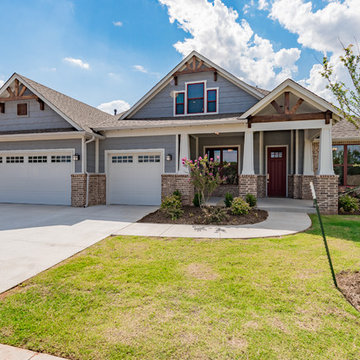
Inspiration for a blue and medium sized classic two floor detached house in Oklahoma City with a pitched roof and mixed cladding.
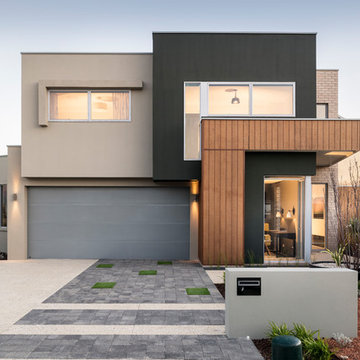
Photo of a multi-coloured contemporary two floor detached house in Perth with mixed cladding and a flat roof.
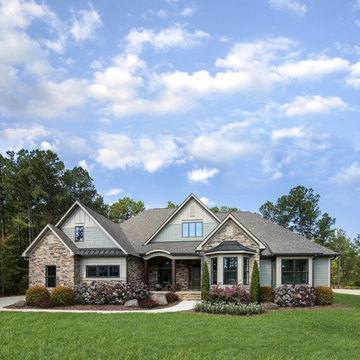
This stunning facade commands attention from all passersby with its exquisite details. The E-space and breakfast areas allow everyone to be near the kitchen without interfering with meal preparation. Perfect for summer cookouts, the porch and patio provide a place to relax, while the screen porch with outdoor grille and fireplace permits outdoor fun. The great room is open to the foyer and dining room, and adjacent to the study/bedroom. Ceiling treatments accent all three rooms, granting striking detail to each. Two additional bedrooms, each with their own bath, are in a wing of their own for privacy. The master suite sits behind the garage on the opposite side of the home. With a bayed sitting area and tray ceiling, the master bedroom is luxurious. A large corner shower is the highlight to the master bath, and two spacious walk-in closets are an added treat.
House Exterior with Mixed Cladding Ideas and Designs
9