House Exterior with Mixed Cladding Ideas and Designs
Refine by:
Budget
Sort by:Popular Today
1 - 20 of 143 photos

Design ideas for a large and blue coastal two floor detached house in Grand Rapids with a shingle roof, mixed cladding and a pitched roof.
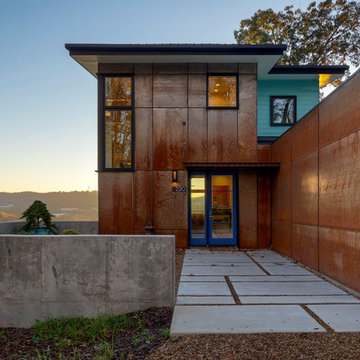
This is an example of a multi-coloured and large contemporary two floor detached house in Other with a flat roof, a metal roof and mixed cladding.
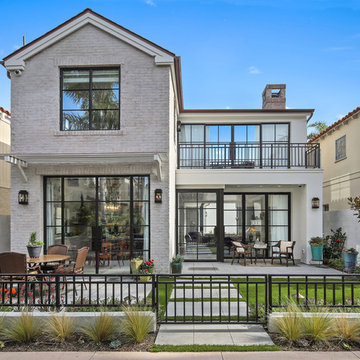
This is an example of a gey traditional two floor house exterior in Orange County with mixed cladding and a pitched roof.
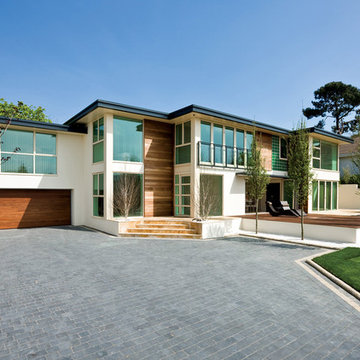
Design ideas for a brown contemporary two floor house exterior in Dorset with mixed cladding and a flat roof.
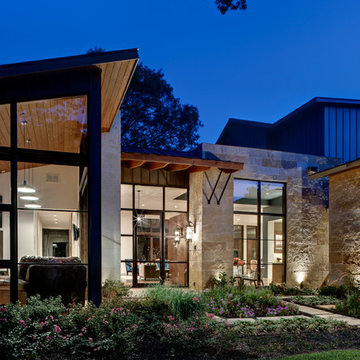
Nestled in a narrow lot, the house structures move lengthwise throughout the site to allow for various dynamic gathering areas. Tactile limestone, organic shell stone, vertical standing seam wall panels, and warm cedar siding create the perfect materials palette for this urban infill home.
Photo Credit: Charles Davis Smith
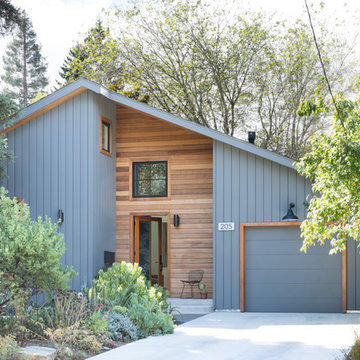
This is an example of a multi-coloured midcentury detached house in San Francisco with mixed cladding.
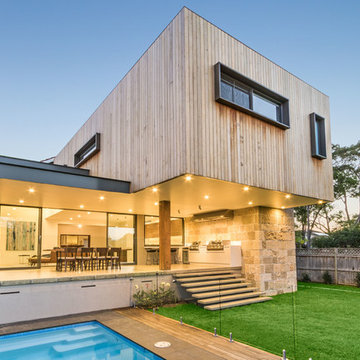
Inspiration for a contemporary two floor detached house in Sydney with mixed cladding.
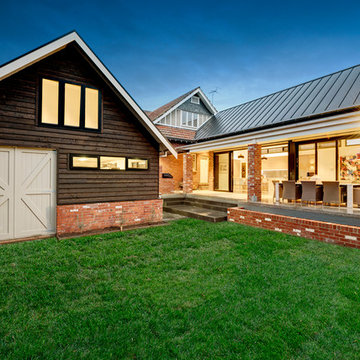
Modern renovation to a beautiful period home in Camberwell. Standing seam roofing and re-cycled brick frame the huge black New York style windows and doors, that lead from internal living and dining to outdoor entertaining.
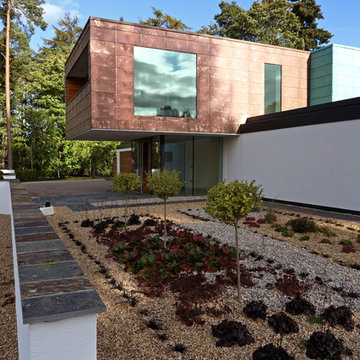
Nerida Howard
This is an example of a brown contemporary two floor house exterior in Other with mixed cladding and a flat roof.
This is an example of a brown contemporary two floor house exterior in Other with mixed cladding and a flat roof.
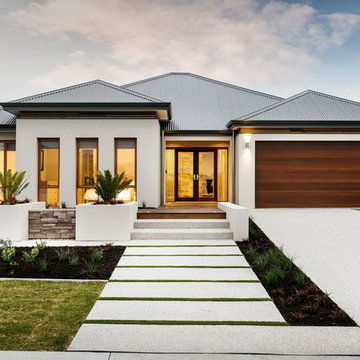
Joel Barbitta
White traditional bungalow house exterior in Perth with mixed cladding.
White traditional bungalow house exterior in Perth with mixed cladding.
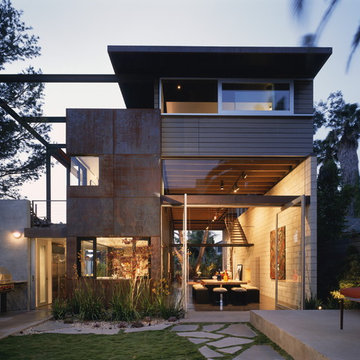
Three garden courtyards embrace three 60-year-old trees. The courtyards afford privacy and enhance the well being of its occupants. (Photo: Erhard Pfeiffer)
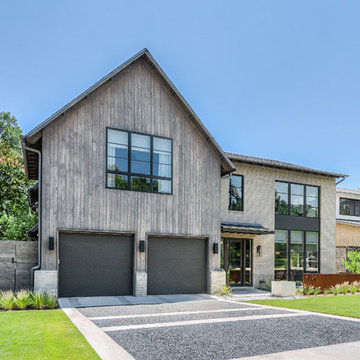
Gey and large contemporary two floor detached house in Dallas with mixed cladding and a pitched roof.
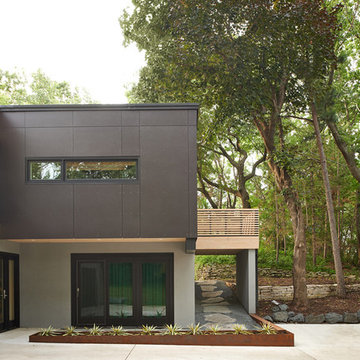
Exterior renovation to mid-century modern home. New composite cement board siding, cypress siding, railings, and soffits.
Photo: Chad Holder
Design ideas for a modern two floor house exterior in Minneapolis with mixed cladding.
Design ideas for a modern two floor house exterior in Minneapolis with mixed cladding.
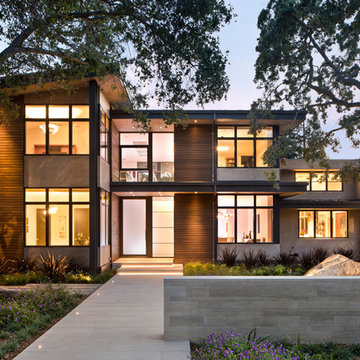
This is an example of a brown contemporary two floor detached house in San Francisco with mixed cladding and a flat roof.
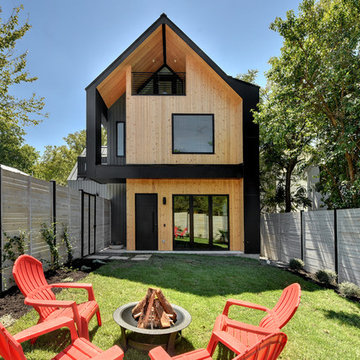
Allison Cartwright
Inspiration for a contemporary detached house in Austin with mixed cladding and a pitched roof.
Inspiration for a contemporary detached house in Austin with mixed cladding and a pitched roof.
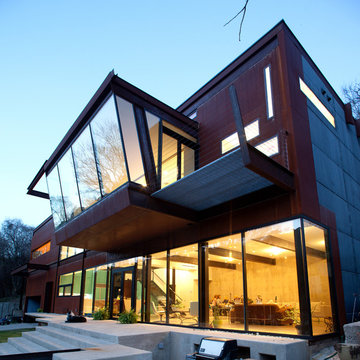
A night view of the exterior. A steel grating "catwalk" extends off of the cantilevered master bedroom.
Photo by Brian Mihealsick.
Design ideas for a modern two floor house exterior in Austin with mixed cladding.
Design ideas for a modern two floor house exterior in Austin with mixed cladding.
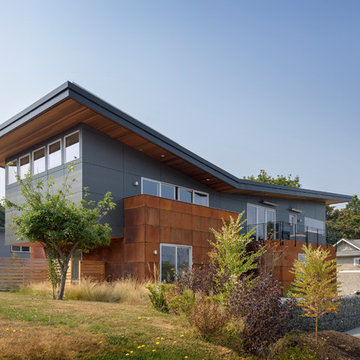
Exterior forms are emphasized with glass and fiber-cement panels at the top level, soaring over and sheltering containers clad in tougher, leathery Corten Steel at the ground level. Exposed concrete walls and rock-filled gabion retaining was selected to anchor the partially day-lighted basement level and garages to the land. Materials were chosen to be low-maintenance, relatively inexpensive, and to contrast the volumes that express the interior spaces.
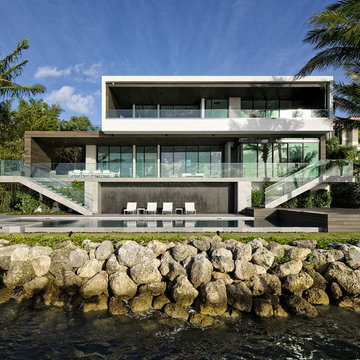
Photography © Claudio Manzoni
This is an example of a large and multi-coloured modern detached house in Miami with three floors, mixed cladding and a flat roof.
This is an example of a large and multi-coloured modern detached house in Miami with three floors, mixed cladding and a flat roof.
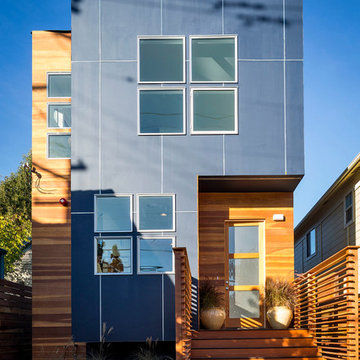
scott
Inspiration for a contemporary two floor house exterior in San Francisco with mixed cladding.
Inspiration for a contemporary two floor house exterior in San Francisco with mixed cladding.
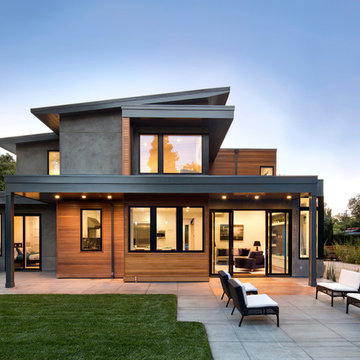
Inspiration for a contemporary two floor house exterior in San Francisco with mixed cladding and a lean-to roof.
House Exterior with Mixed Cladding Ideas and Designs
1