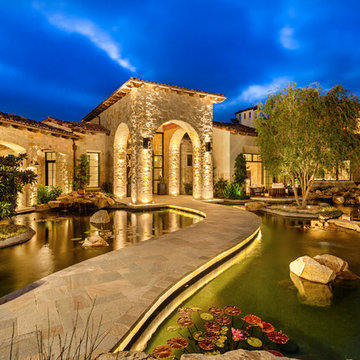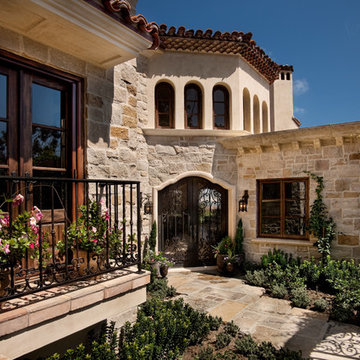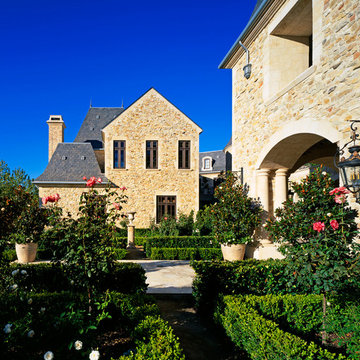House Exterior with Stone Cladding Ideas and Designs
Refine by:
Budget
Sort by:Popular Today
1 - 20 of 25 photos
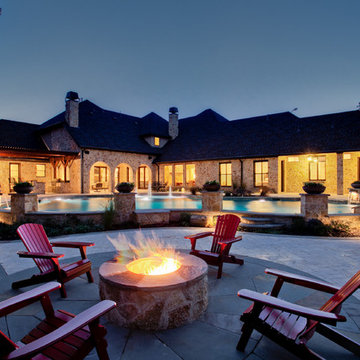
Inspiration for a classic house exterior in Dallas with stone cladding.
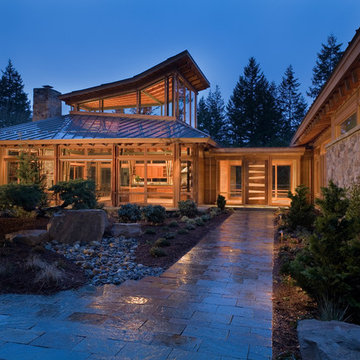
The Redmond Residence is located on a wooded hillside property about 20 miles east of Seattle. The 3.5-acre site has a quiet beauty, with large stands of fir and cedar. The house is a delicate structure of wood, steel, and glass perched on a stone plinth of Montana ledgestone. The stone plinth varies in height from 2-ft. on the uphill side to 15-ft. on the downhill side. The major elements of the house are a living pavilion and a long bedroom wing, separated by a glass entry space. The living pavilion is a dramatic space framed in steel with a “wood quilt” roof structure. A series of large north-facing clerestory windows create a soaring, 20-ft. high space, filled with natural light.
The interior of the house is highly crafted with many custom-designed fabrications, including complex, laser-cut steel railings, hand-blown glass lighting, bronze sink stand, miniature cherry shingle walls, textured mahogany/glass front door, and a number of custom-designed furniture pieces such as the cherry bed in the master bedroom. The dining area features an 8-ft. long custom bentwood mahogany table with a blackened steel base.
The house has many sustainable design features, such as the use of extensive clerestory windows to achieve natural lighting and cross ventilation, low VOC paints, linoleum flooring, 2x8 framing to achieve 42% higher insulation than conventional walls, cellulose insulation in lieu of fiberglass batts, radiant heating throughout the house, and natural stone exterior cladding.
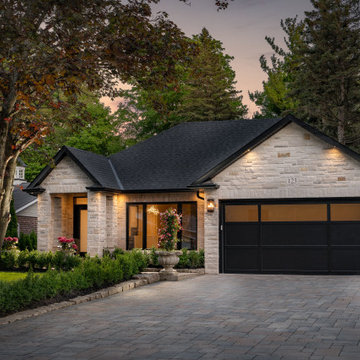
Transitional Renovation
Medium sized and gey classic bungalow detached house in Toronto with stone cladding, a shingle roof and a pitched roof.
Medium sized and gey classic bungalow detached house in Toronto with stone cladding, a shingle roof and a pitched roof.
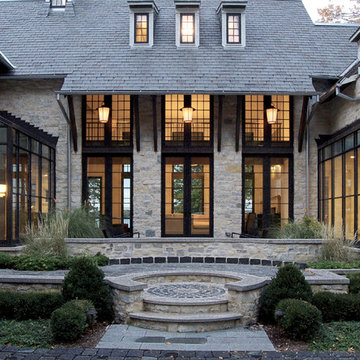
This is an example of a gey traditional house exterior in Milwaukee with three floors, stone cladding and a hip roof.
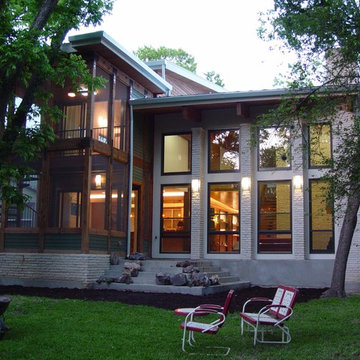
http://www.studiomomentum.com
Reclaimed Hardwood Flooring from original home was salvaged and used in master suite. Shaded by trees, screened porches on first and second floor along with copula and electronic sky light as well as electronic openers on windows in upper levels, provide a perfect ciphone to draw out the summer heat. Screened in porch on first and second floor linked by staircase from breakfast room to the master suite allow for the feel of being in a tree house to the master suite. Home owners don't turn on their air conditioning until mid June because of the comfortable environment provided by positioning the home on the site, overhangs and drawing cooler air through the home from the outside. The owners are proud that their 3400 sq ft home, during the hottest months, electric bills only run $150,00/month. Loft over Master bathroom and master closet overlooking a vista view. This Five Star Energy Home was designed by Travis Gaylord Young of Studio Momentum, Austin, Texas and built by Katz Builders, Inc.
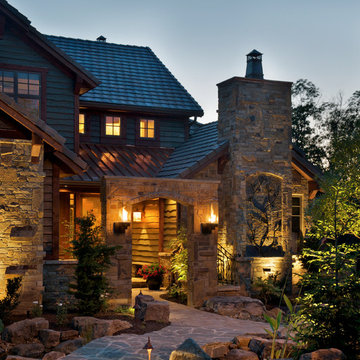
An impressive natural stone archway with torch light fixtures, a stone pathway, and custom ambient lighting all paint a magnificent picture around this stunning home. Picture 2 of 2.
Photo taken by Kansas City Homes & Gardens, 2009.
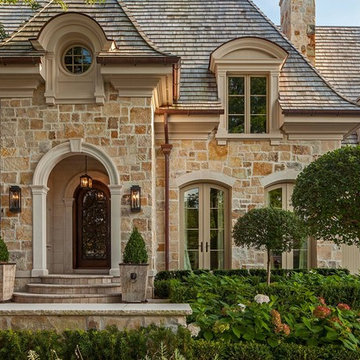
Photography: Peter A. Sellar / www.photoklik.com
Inspiration for a classic two floor house exterior in Toronto with stone cladding.
Inspiration for a classic two floor house exterior in Toronto with stone cladding.
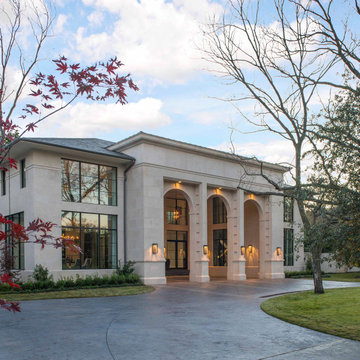
A modern take on an Italian renaissance home
This is an example of an expansive and beige contemporary two floor detached house in Dallas with stone cladding, a hip roof and a shingle roof.
This is an example of an expansive and beige contemporary two floor detached house in Dallas with stone cladding, a hip roof and a shingle roof.
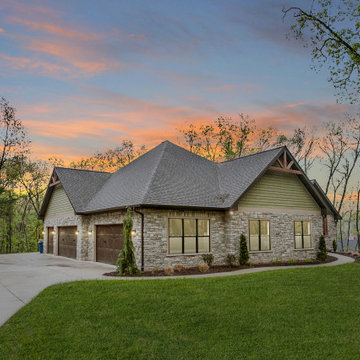
Inspiration for a medium sized and gey country bungalow detached house in St Louis with stone cladding, a hip roof and a shingle roof.
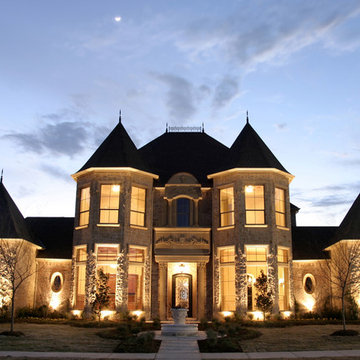
Elite Design Homes
Inspiration for a large and beige traditional two floor house exterior in Dallas with stone cladding.
Inspiration for a large and beige traditional two floor house exterior in Dallas with stone cladding.
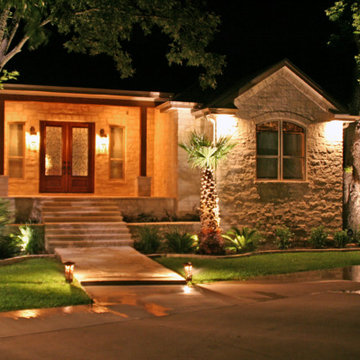
This is an example of a medium sized and beige classic bungalow house exterior in Austin with stone cladding.
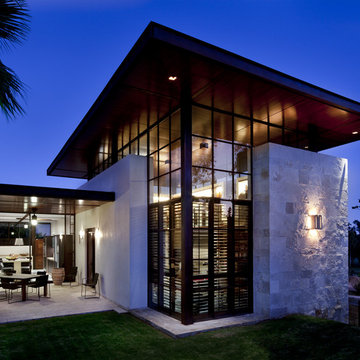
Humberto Artigas Arquitectos
Contemporary house exterior in Mexico City with stone cladding.
Contemporary house exterior in Mexico City with stone cladding.
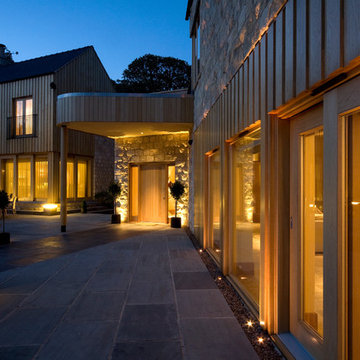
Photo courtesy of Simon Warren
Photo of a modern house exterior in Other with stone cladding.
Photo of a modern house exterior in Other with stone cladding.
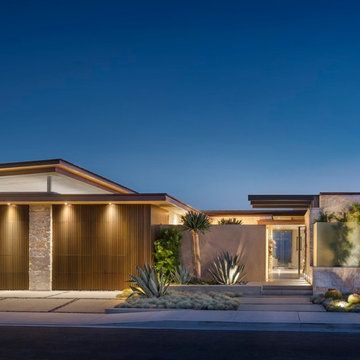
This is an example of a contemporary two floor house exterior in Orange County with stone cladding and a flat roof.
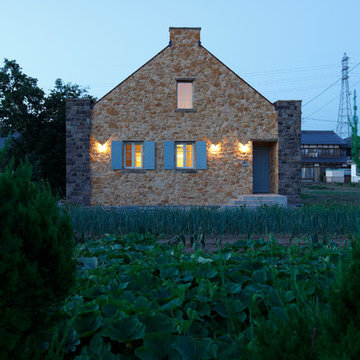
Inspiration for a brown country two floor house exterior in Other with stone cladding and a pitched roof.
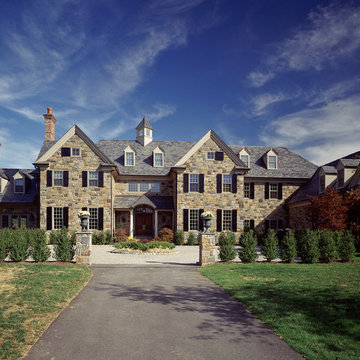
Jay Greene Architectural Photography
Design ideas for a large traditional detached house in Philadelphia with three floors, stone cladding, a pitched roof and a shingle roof.
Design ideas for a large traditional detached house in Philadelphia with three floors, stone cladding, a pitched roof and a shingle roof.
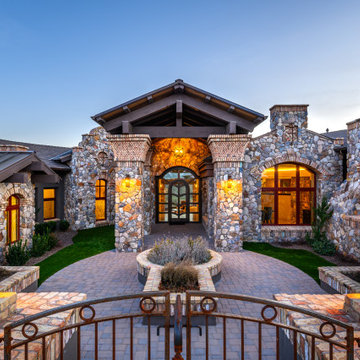
Photo of a large and brown rustic bungalow detached house in Phoenix with stone cladding, a hip roof and a metal roof.
House Exterior with Stone Cladding Ideas and Designs
1
