House Exterior with Three Floors and a Hip Roof Ideas and Designs
Refine by:
Budget
Sort by:Popular Today
1 - 20 of 5,878 photos

2016 MBIA Gold Award Winner: From whence an old one-story house once stood now stands this 5,000+ SF marvel that Finecraft built in the heart of Bethesda, MD.
Thomson & Cooke Architects
Susie Soleimani Photography

© 2015 Jonathan Dean. All Rights Reserved. www.jwdean.com.
Design ideas for a large and white render house exterior in New Orleans with three floors and a hip roof.
Design ideas for a large and white render house exterior in New Orleans with three floors and a hip roof.

Reminiscent of a 1910 Shingle Style, this new stone and cedar shake home welcomes guests through a classic doorway framing a view of the Long Island Sound beyond. Paired Tuscan columns add formality to the graceful front porch.
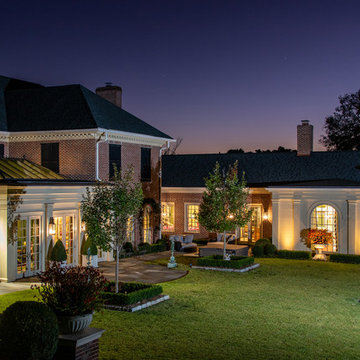
Photo of a red and expansive classic brick detached house in Other with three floors, a shingle roof and a hip roof.
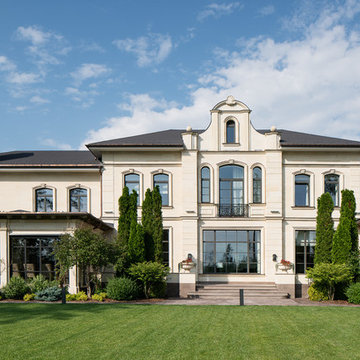
Beige classic detached house in Moscow with a hip roof, three floors, mixed cladding and a metal roof.

Classic Island beach cottage exterior of an elevated historic home by Sea Island Builders. Light colored white wood contract wood shake roof. Juila Lynn
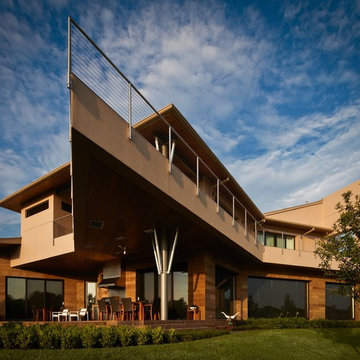
Builder: Sims Luxury Builders
Inspiration for an expansive and beige modern detached house in Houston with three floors, mixed cladding, a hip roof and a metal roof.
Inspiration for an expansive and beige modern detached house in Houston with three floors, mixed cladding, a hip roof and a metal roof.
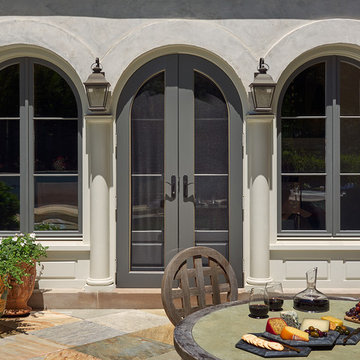
The breakfast room leads out to a sunny terrace by the pool. Photograph by Anice Hoachlander.
Inspiration for a large and beige mediterranean render house exterior in DC Metro with three floors and a hip roof.
Inspiration for a large and beige mediterranean render house exterior in DC Metro with three floors and a hip roof.
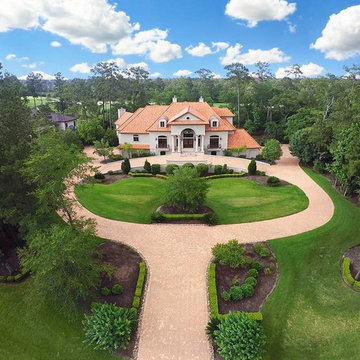
This is an example of an expansive and white mediterranean render detached house in Houston with a hip roof, three floors and a tiled roof.
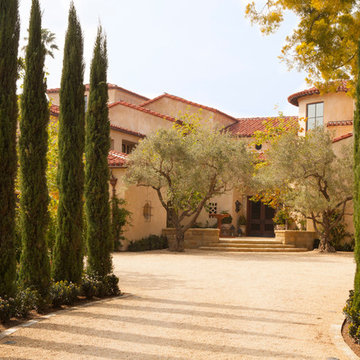
Inspiration for an expansive and beige mediterranean concrete house exterior in Los Angeles with three floors and a hip roof.
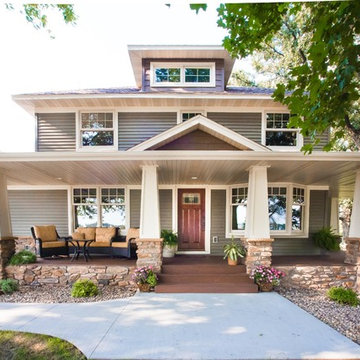
Julie Sahr Photography - Bricelyn, MN
Green and medium sized traditional detached house in Other with vinyl cladding, three floors and a hip roof.
Green and medium sized traditional detached house in Other with vinyl cladding, three floors and a hip roof.
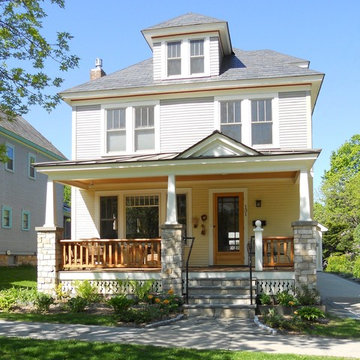
GVV Architects
White classic house exterior in Burlington with three floors, wood cladding and a hip roof.
White classic house exterior in Burlington with three floors, wood cladding and a hip roof.

Photo of a large traditional brick house exterior in Austin with three floors and a hip roof.
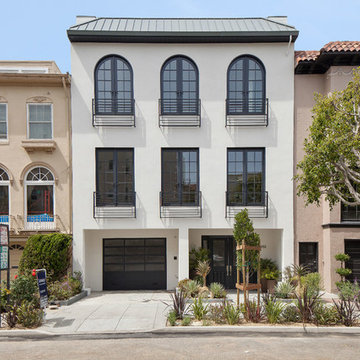
OpenHomes Photography
Design ideas for a large and white classic house exterior in San Francisco with three floors and a hip roof.
Design ideas for a large and white classic house exterior in San Francisco with three floors and a hip roof.

Design ideas for a green classic house exterior in Baltimore with three floors, a hip roof and a metal roof.
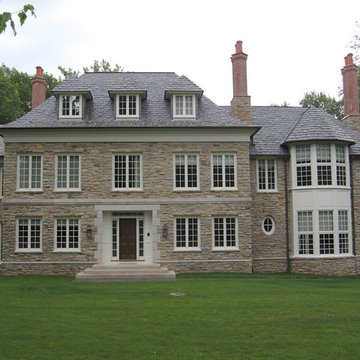
Inspiration for an expansive and beige classic house exterior in New York with three floors, stone cladding and a hip roof.

Photo of an expansive and beige victorian detached house in Dallas with three floors, stone cladding, a hip roof and a tiled roof.
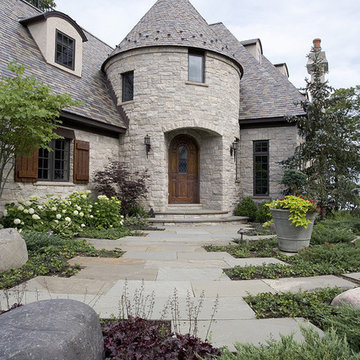
http://www.pickellbuilders.com. Photography by Linda Oyama Bryan. Tumbled Stone and Stucco French Provincial with Turreted Front Entry, and Bluestone Front Porch and Walkway.

The house was a traditional Foursquare. The heavy Mission-style roof parapet, oppressive dark porch and interior trim along with an unfortunate addition did not foster a cheerful lifestyle. Upon entry, the immediate focus of the Entry Hall was an enclosed staircase which arrested the flow and energy of the home. As you circulated through the rooms of the house it was apparent that there were numerous dead ends. The previous addition did not compliment the house, in function, scale or massing.
AIA Gold Medal Winner for Interior Architectural Element.
For the whole story visit www.clawsonarchitects.com
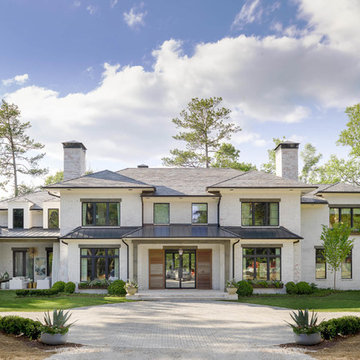
Design ideas for an expansive and white classic brick detached house in Atlanta with three floors, a hip roof and a mixed material roof.
House Exterior with Three Floors and a Hip Roof Ideas and Designs
1