House Exterior with Three Floors and Shingles Ideas and Designs
Refine by:
Budget
Sort by:Popular Today
1 - 20 of 688 photos
Item 1 of 3

Medium sized and beige classic brick detached house in Milwaukee with three floors, a pitched roof, a shingle roof, a brown roof and shingles.

Rear
Inspiration for an expansive and gey beach style rear detached house in Chicago with three floors, wood cladding, a hip roof, a shingle roof, a grey roof and shingles.
Inspiration for an expansive and gey beach style rear detached house in Chicago with three floors, wood cladding, a hip roof, a shingle roof, a grey roof and shingles.

Shingle style waterfront cottage
Photo of a medium sized and gey traditional detached house in Providence with three floors, wood cladding, a mansard roof, a shingle roof, a grey roof and shingles.
Photo of a medium sized and gey traditional detached house in Providence with three floors, wood cladding, a mansard roof, a shingle roof, a grey roof and shingles.

Three story modern farmhouse though located on the East Coast of Virginia combines Southern charm with a relaxing California vibe.
Design ideas for a large and white farmhouse detached house in Other with three floors, concrete fibreboard cladding, a pitched roof and shingles.
Design ideas for a large and white farmhouse detached house in Other with three floors, concrete fibreboard cladding, a pitched roof and shingles.

A beautiful lake house entry with an arched covered porch
Photo by Ashley Avila Photography
Large and blue beach style detached house in Grand Rapids with three floors, mixed cladding, a pitched roof, a shingle roof, a grey roof and shingles.
Large and blue beach style detached house in Grand Rapids with three floors, mixed cladding, a pitched roof, a shingle roof, a grey roof and shingles.

Photo of a large and gey contemporary detached house in Boston with three floors, wood cladding, a hip roof, a shingle roof, a black roof and shingles.
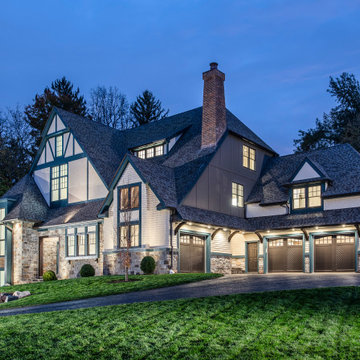
Classic Tudor style architecture, with its heavy gabled roof and prominent chimneys, is reimaged for an updated look with large windows to lighten the effect and to flush the interior with natural light serving to illuminate this iconic architectural style. ……..At Tunbridge Weiss brings to market its “Tudor Redux” – Tudor style reimagined.

Maintaining the original brick and wrought iron gate, covered entry patio and parapet massing at the 1st floor, the addition strived to carry forward the Craftsman character by blurring the line between old and new through material choice, complex gable design, accent roofs and window treatment.
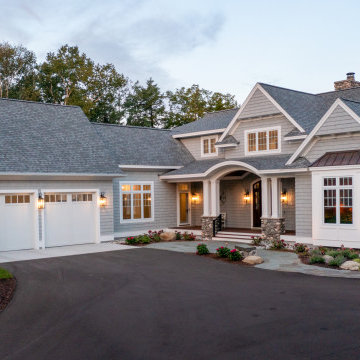
Our clients were relocating from the upper peninsula to the lower peninsula and wanted to design a retirement home on their Lake Michigan property. The topography of their lot allowed for a walk out basement which is practically unheard of with how close they are to the water. Their view is fantastic, and the goal was of course to take advantage of the view from all three levels. The positioning of the windows on the main and upper levels is such that you feel as if you are on a boat, water as far as the eye can see. They were striving for a Hamptons / Coastal, casual, architectural style. The finished product is just over 6,200 square feet and includes 2 master suites, 2 guest bedrooms, 5 bathrooms, sunroom, home bar, home gym, dedicated seasonal gear / equipment storage, table tennis game room, sauna, and bonus room above the attached garage. All the exterior finishes are low maintenance, vinyl, and composite materials to withstand the blowing sands from the Lake Michigan shoreline.

This is an example of an expansive and white traditional detached house in Chicago with three floors, mixed cladding, a pitched roof, a shingle roof, a grey roof and shingles.
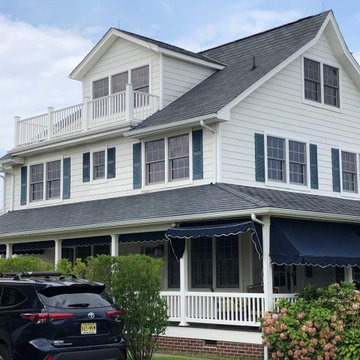
before view of existing century old beach house in need of repair...
This is an example of a gey nautical detached house in New York with three floors, wood cladding, a half-hip roof, a shingle roof, a black roof and shingles.
This is an example of a gey nautical detached house in New York with three floors, wood cladding, a half-hip roof, a shingle roof, a black roof and shingles.
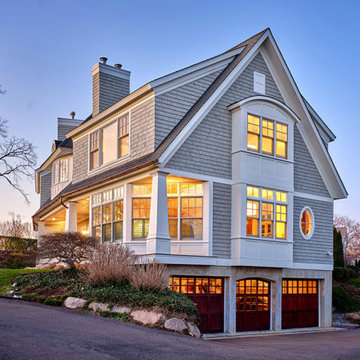
The lower level of the home features a two-car garage with access through paneled mahogany doors.
Photo of a large and gey traditional detached house in New York with three floors, wood cladding, a pitched roof, a shingle roof, a grey roof and shingles.
Photo of a large and gey traditional detached house in New York with three floors, wood cladding, a pitched roof, a shingle roof, a grey roof and shingles.

This project found its inspiration in the original lines of the home, built in the early 20th century, and consisted of a new garage with bonus room/office and driveway, rear addition with great room, new kitchen, new powder room, new mudroom, new laundry room and finished basement, new paint scheme interior and exterior, and a rear porch and patio.
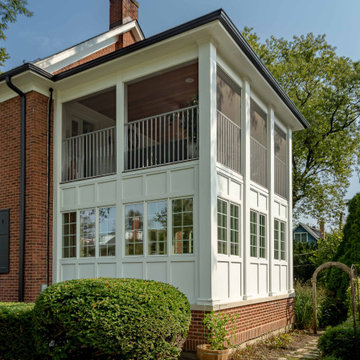
Photo of a medium sized and brown classic brick and side detached house in Chicago with a half-hip roof, a tiled roof, a brown roof, shingles and three floors.

VISION AND NEEDS:
Our client came to us with a vision for their dream house for their growing family with three young children. This was their second attempt at getting the right design. The first time around, after working with an out-of-state online architect, they could not achieve the level of quality they wanted. McHugh delivered a home with higher quality design.
MCHUGH SOLUTION:
The Shingle/Dutch Colonial Design was our client's dream home style. Their priorities were to have a home office for both parents. Ample living space for kids and friends, along with outdoor space and a pool. Double sink bathroom for the kids and a master bedroom with bath for the parents. Despite being close a flood zone, clients could have a fully finished basement with 9ft ceilings and a full attic. Because of the higher water table, the first floor was considerably above grade. To soften the ascent of the front walkway, we designed planters around the stairs, leading up to the porch.
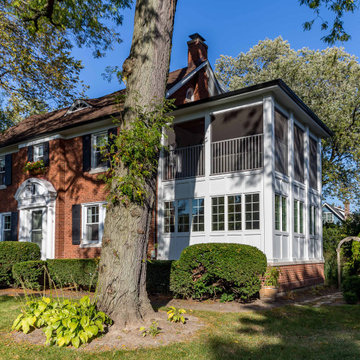
Design ideas for a medium sized and brown traditional brick and side detached house in Chicago with a half-hip roof, a tiled roof, a brown roof, shingles and three floors.
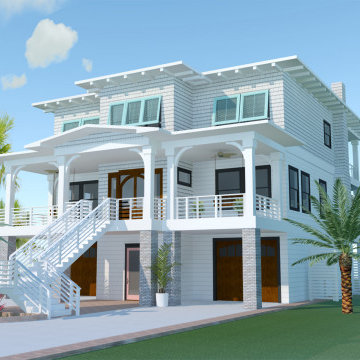
New Build in Santa Rosa County,! approx.. 5,000 sqft, 4 bedroom, 4 full baths, 1 half bath. This beautiful house is on Santa Rosa Sound with access to the water with a private pier and swimming pool.
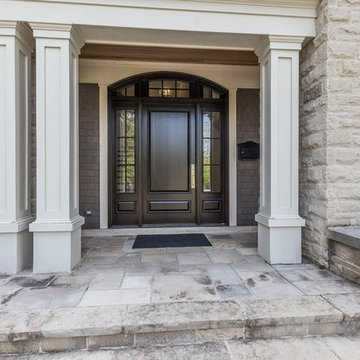
Wood front door with transom and sidelites. Overhang with columns, porch, stone porch
Photo of a large and beige traditional front detached house in Toronto with three floors, stone cladding, a shingle roof, a brown roof and shingles.
Photo of a large and beige traditional front detached house in Toronto with three floors, stone cladding, a shingle roof, a brown roof and shingles.
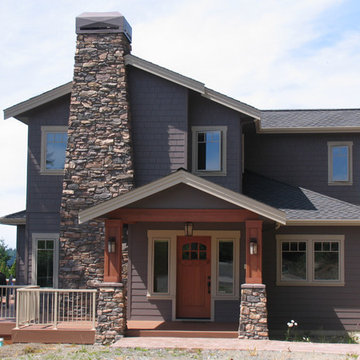
Like a rock. With a view. Stone and natural wood craftsman details pop against the warm neutral siding that helps balance the cold northwest coast. New construction feels like forever home.
Exterior Paint Colors & Photo: Renee Adsitt / ColorWhiz Architectural Color Consulting
Project: Cribbs Construction / Bellingham

Design ideas for a medium sized and white contemporary semi-detached house in Seattle with three floors, concrete fibreboard cladding, a flat roof, a mixed material roof, a grey roof and shingles.
House Exterior with Three Floors and Shingles Ideas and Designs
1