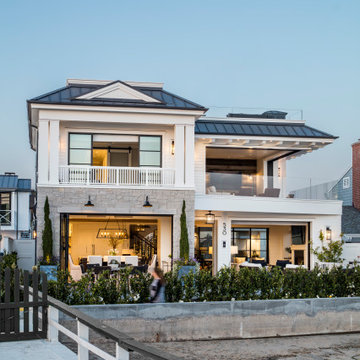House Exterior with Three Floors Ideas and Designs
Refine by:
Budget
Sort by:Popular Today
41 - 60 of 64,562 photos
Item 1 of 2

Stately American Home - Classic Dutch Colonial
Photography: Phillip Mueller Photography
This is an example of a medium sized victorian house exterior in Minneapolis with three floors and wood cladding.
This is an example of a medium sized victorian house exterior in Minneapolis with three floors and wood cladding.

Beige rustic detached house with three floors, mixed cladding, a pitched roof, a mixed material roof, a brown roof and board and batten cladding.

Medium sized and beige classic brick detached house in Milwaukee with three floors, a pitched roof, a shingle roof, a brown roof and shingles.

Design ideas for a multi-coloured contemporary detached house in Orange County with three floors and a flat roof.
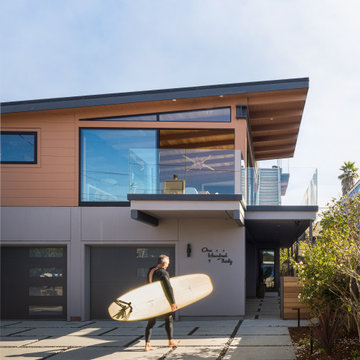
Medium sized and gey coastal detached house in San Francisco with three floors.

Designed by MWLA Landscape Architects, the backyard features numerous gathering places for outdoor dining and entertaining, including a firepit and a custom pergola. Thoughtful use of native planting and permeable hardscaping keep the yard looking elegant and refined, while being both environmentally friendly and easy to maintain.
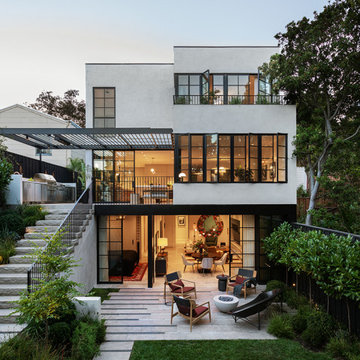
This four-story home underwent a major renovation, centering both sustainability and style. A full dig out created a new lower floor for family visits that opens out onto the grounds, while a roof deck complete with herb garden, fireplace and hot tub offers a more private escape. All four floors are connected both by an elevator and a staircase with a continuous, curved steel and bronze railing. Rainwater collection, photovoltaic and solar thermal systems integrate with the surrounding environment.
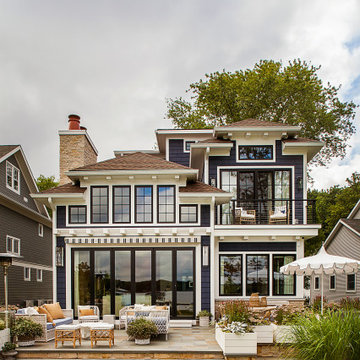
Exterior of this lake home near Ann Arbor, MI built by Meadowlark Design+Build
Inspiration for a large and blue beach style detached house in Detroit with three floors.
Inspiration for a large and blue beach style detached house in Detroit with three floors.
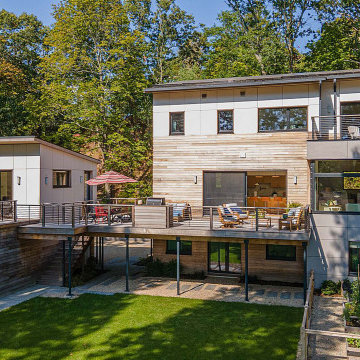
Inspiration for a contemporary detached house in Boston with three floors and mixed cladding.

A view from the 11th hole of No. 7 at Desert Mountain golf course reveals the stunning architecture of this impressive home, which received a 2021 Gold Nugget award for Drewett Works.
The Village at Seven Desert Mountain—Scottsdale
Architecture: Drewett Works
Builder: Cullum Homes
Interiors: Ownby Design
Landscape: Greey | Pickett
Photographer: Dino Tonn
https://www.drewettworks.com/the-model-home-at-village-at-seven-desert-mountain/

Inspiration for a large and brown nautical detached house in Other with three floors, wood cladding, a pitched roof, a shingle roof, a brown roof and shingles.

For those seeking an urban lifestyle in the suburbs, this is a must see! Brand new detached single family homes with main and upper levels showcasing gorgeous panoramic mountain views. Incredibly efficient, open concept living with bold design trendwatchers are sure to embrace. Bright & airy spaces include an entertainers kitchen with cool eclectic accents & large great room provides space to dine & entertain with huge windows capturing spectacular views. Resort inspired master suite with divine bathroom & private balcony. Lower-level bonus room has attached full bathroom & wet bar - 4th bedroom or space to run an in-home business, which is permitted by zoning. No HOA & a prime location just 2 blocks from savory dining & fun entertainment!

Inspiration for a large and white contemporary concrete detached house in Grand Rapids with three floors and a flat roof.

Photo of a large and white farmhouse detached house in Denver with three floors, mixed cladding, a pitched roof, a metal roof, a black roof and board and batten cladding.

Located in the quaint neighborhood of Park Slope, Brooklyn this row house needed some serious love. Good thing the team was more than ready dish out their fair share of design hugs. Stripped back to the original framing both inside and out, the house was transformed into a shabby-chic, hipster dream abode. Complete with quintessential exposed brick, farm house style large plank flooring throughout and a fantastic reclaimed entry door this little gem turned out quite cozy.

Photo: Robert Benson Photography
Design ideas for an urban detached house in New York with three floors and a pitched roof.
Design ideas for an urban detached house in New York with three floors and a pitched roof.

This exterior has a combination of siding materials: stucco, cement board and a type of Japanese wood siding called Shou Sugi Ban (yakisugi) with a Penofin stain.
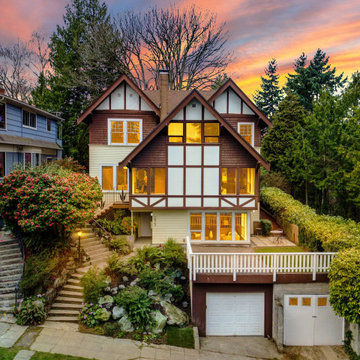
Exterior of Neo Tudor style home in Capitol Hill, Seattle.
Large and multi-coloured classic detached house in Seattle with three floors and wood cladding.
Large and multi-coloured classic detached house in Seattle with three floors and wood cladding.
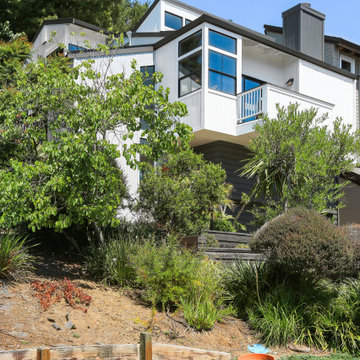
Design ideas for a medium sized and white contemporary detached house in San Francisco with three floors, wood cladding, a hip roof and a shingle roof.
House Exterior with Three Floors Ideas and Designs
3
