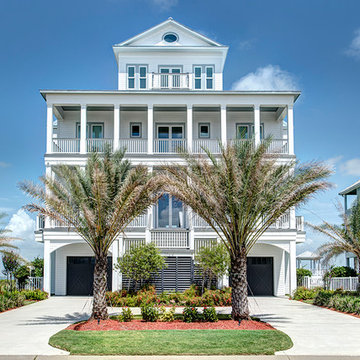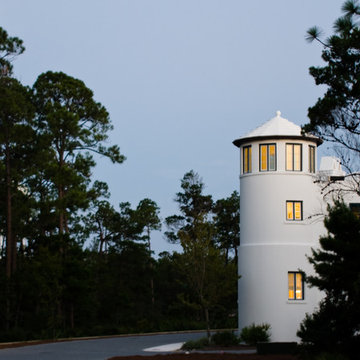House Exterior with Three Floors Ideas and Designs
Refine by:
Budget
Sort by:Popular Today
1 - 20 of 156 photos
Item 1 of 3
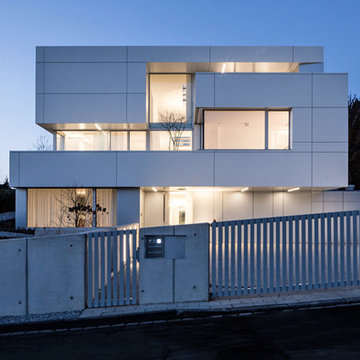
www.sawicki.de
This is an example of a white and expansive contemporary house exterior in Dusseldorf with a flat roof and three floors.
This is an example of a white and expansive contemporary house exterior in Dusseldorf with a flat roof and three floors.
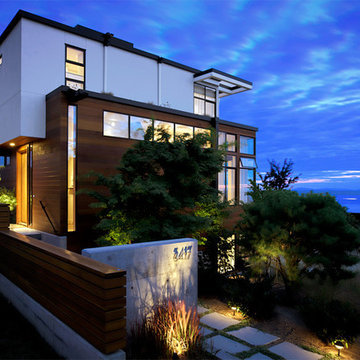
The entry from the street looking to the westerly view. The house steps down the hill capturing light, breezes, views on every level.
Photo by: Daniel Sheehan

Stately American Home - Classic Dutch Colonial
Photography: Phillip Mueller Photography
This is an example of a medium sized victorian house exterior in Minneapolis with three floors and wood cladding.
This is an example of a medium sized victorian house exterior in Minneapolis with three floors and wood cladding.
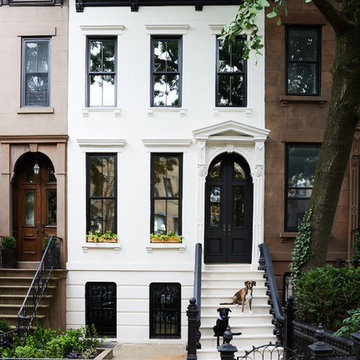
Nicole Franzen
This is an example of a white traditional terraced house in New York with three floors.
This is an example of a white traditional terraced house in New York with three floors.
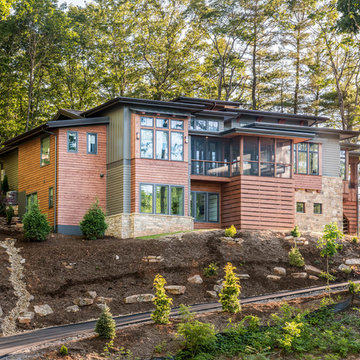
Design ideas for a large and multi-coloured rustic detached house in Other with mixed cladding and three floors.
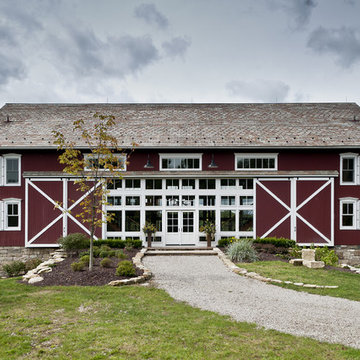
This project salvages a historic German-style bank barn that fell into serious decay and readapts it into a private family entertainment space. The barn had to be straightened, stabilized, and moved to a new location off the road as required by local zoning. Design plans maintain the integrity of the bank barn and reuses lumber. The traditional details juxtapose modern amenities including two bedrooms, two loft-style dayrooms, a large kitchen for entertaining, dining room, and family room with stone fireplace. Finishes are exposed throughout. A highlight is a two-level porch: one covered, one screened. The backside of the barn provides privacy and the perfect place to relax and enjoy full, unobstructed views of the property.
Photos by Cesar Lujan

Elizabeth Haynes
This is an example of a large and brown rustic detached house in Boston with three floors, wood cladding, a pitched roof and a shingle roof.
This is an example of a large and brown rustic detached house in Boston with three floors, wood cladding, a pitched roof and a shingle roof.
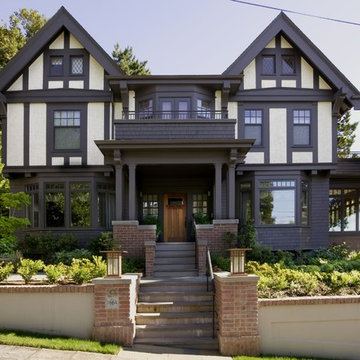
Paul Broadhurst Landscape Architect, Steve Keating Photography
Photo of a large and brown classic house exterior in Seattle with three floors and a pitched roof.
Photo of a large and brown classic house exterior in Seattle with three floors and a pitched roof.

Charles E. Roberts House (Burnham & Root, 1885; Wright remodel, 1896)
A majestic Queen Anne with Wright’s hand evidenced in the extensive decorative woodwork.
Courtesy of Frank Lloyd Wright Trust. Photographer James Caulfield.
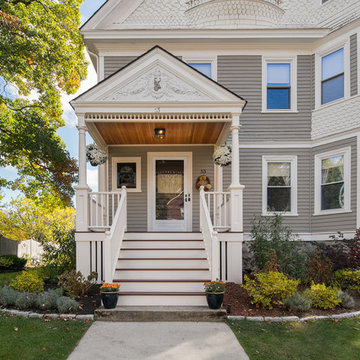
WILLIAM HORNE
This is an example of a medium sized and gey victorian house exterior in Boston with three floors.
This is an example of a medium sized and gey victorian house exterior in Boston with three floors.
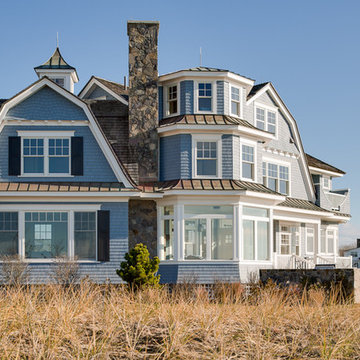
Jeff Roberts
Inspiration for a blue coastal house exterior in Portland Maine with three floors, wood cladding and a mansard roof.
Inspiration for a blue coastal house exterior in Portland Maine with three floors, wood cladding and a mansard roof.
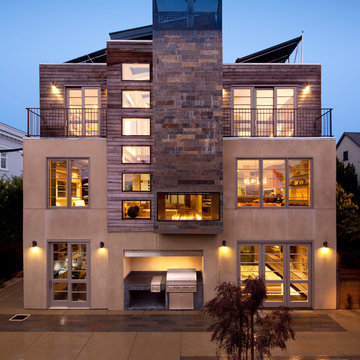
Renovation of a Mediterranean style home into a contemporary, loft-like, light filled space with skylight roof, 2 story slate fireplace, exposed I-beams, blue glass stairwell, glass tiled baths, and walnut and Koa kitchen. The palette is a soothing blend of browns, neutrals, and slate blue with modern furnishings and art, and Asian artifacts.
SoYoung Mack Design
Feldman Architecture
Paul Dyer Photography
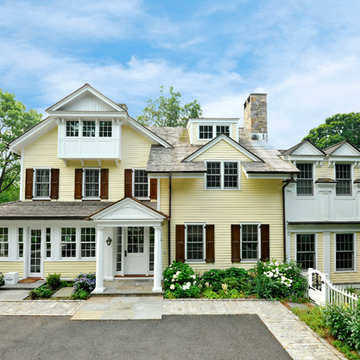
Images 4 Photography - Chris Meech
Yellow classic house exterior in New York with three floors.
Yellow classic house exterior in New York with three floors.
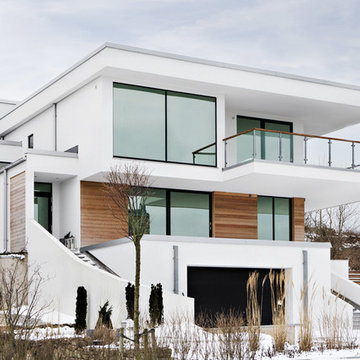
Photo of a white and medium sized scandinavian concrete house exterior in Gothenburg with three floors and a flat roof.
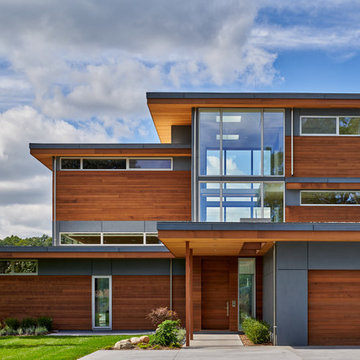
Schuco AWS75 Thermally-Broken Aluminum Windows
Schuco ASS70 Thermally-Broken Aluminum Lift-slide Doors
Inspiration for a multi-coloured contemporary detached house in Grand Rapids with three floors, mixed cladding and a flat roof.
Inspiration for a multi-coloured contemporary detached house in Grand Rapids with three floors, mixed cladding and a flat roof.
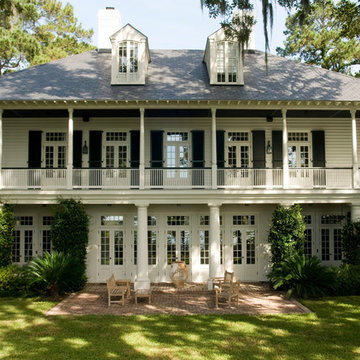
Rear elevation of Plantation Style residence in Spring Island, SC. Covered lower terrace and upper balcony. Dormer windows on Slate Shingle roof. Photography by: Kaufman Photography
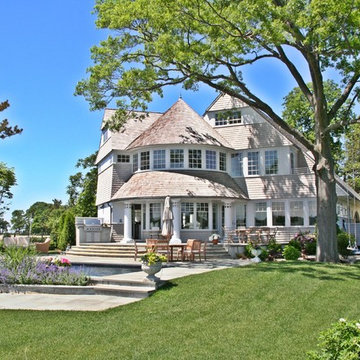
Photo of a gey and medium sized victorian detached house in New York with three floors, vinyl cladding, a pitched roof and a shingle roof.
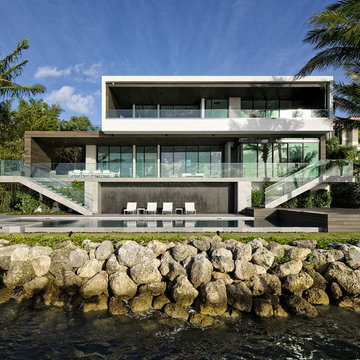
Photography © Claudio Manzoni
This is an example of a large and multi-coloured modern detached house in Miami with three floors, mixed cladding and a flat roof.
This is an example of a large and multi-coloured modern detached house in Miami with three floors, mixed cladding and a flat roof.
House Exterior with Three Floors Ideas and Designs
1
